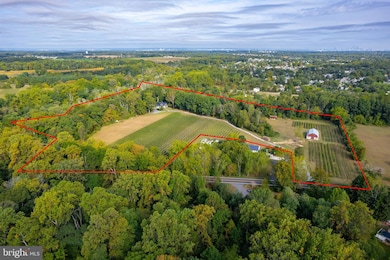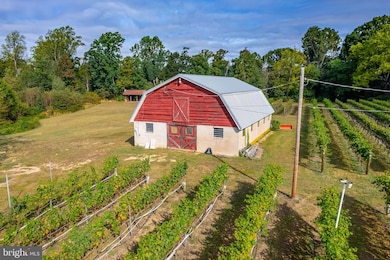380 Heritage Rd Sewell, NJ 08080
Mantua Township NeighborhoodHighlights
- Horses Allowed On Property
- Gourmet Kitchen
- Wood Flooring
- Centre City School Rated A-
- 26.86 Acre Lot
- Sun or Florida Room
About This Home
Three bedroom rental with 3.5 baths.
The rental is on a working farm/vineyard. The rental includes the home and attached garage.
Wonderful and well appointed home with gourmet kitchen, dining room and formal living room. The family room has wood burning fireplace. Large unfinished basement. Three nice sized bedrooms with plenty of closet space. An Additional bonus room over the garage off the third bedroom.
Listing Agent
BHHS Fox & Roach-Mullica Hill South License #455464 Listed on: 07/07/2025

Home Details
Home Type
- Single Family
Est. Annual Taxes
- $245
Year Built
- Built in 1980
Lot Details
- 26.86 Acre Lot
- Property is in excellent condition
- Property is zoned RESIDENTIAL / FARM
Parking
- 2 Car Direct Access Garage
- Gravel Driveway
Home Design
- Block Foundation
- Frame Construction
Interior Spaces
- 2,557 Sq Ft Home
- Property has 2 Levels
- Built-In Features
- Ceiling Fan
- Recessed Lighting
- Self Contained Fireplace Unit Or Insert
- Family Room
- Living Room
- Dining Room
- Sun or Florida Room
- Screened Porch
- Wood Flooring
- Basement Fills Entire Space Under The House
- Laundry on main level
Kitchen
- Gourmet Kitchen
- Breakfast Area or Nook
- Kitchen Island
Bedrooms and Bathrooms
- 3 Bedrooms
- En-Suite Primary Bedroom
- Walk-In Closet
Horse Facilities and Amenities
- Horses Allowed On Property
Utilities
- Forced Air Heating and Cooling System
- Well
- Electric Water Heater
- Private Sewer
Listing and Financial Details
- Residential Lease
- Security Deposit $6,000
- No Smoking Allowed
- 12-Month Lease Term
- Available 7/31/25
- Assessor Parcel Number 10-00272-00002
Community Details
Overview
- No Home Owners Association
Pet Policy
- Pets allowed on a case-by-case basis
Map
Source: Bright MLS
MLS Number: NJGL2059634
APN: 10-00272-0000-00002-0000-QFARM
- 246 Montgomery Dr
- 663 Topeka Ave
- 648 Topeka Ave
- 366 Madison Rd
- 225 Capital Dr
- 280 Columbus Dr
- 666 N Bridgeton Pike
- 0 Bridgeton Pike Unit NJGL2045724
- L13 N Bridgeton Pike
- 67 Crestmont Dr
- 63 Crestmont Dr Unit CO63
- 189 Denver Ave
- 652 Santa fe Dr
- 84 Crestmont Dr Unit CO84
- 255 Jackson Rd
- 1106 Crestmont Dr Unit 1106
- 52 Woodstream Ct
- 210 Breakneck Rd
- 89 Candlewood Dr
- 18 Arena St






