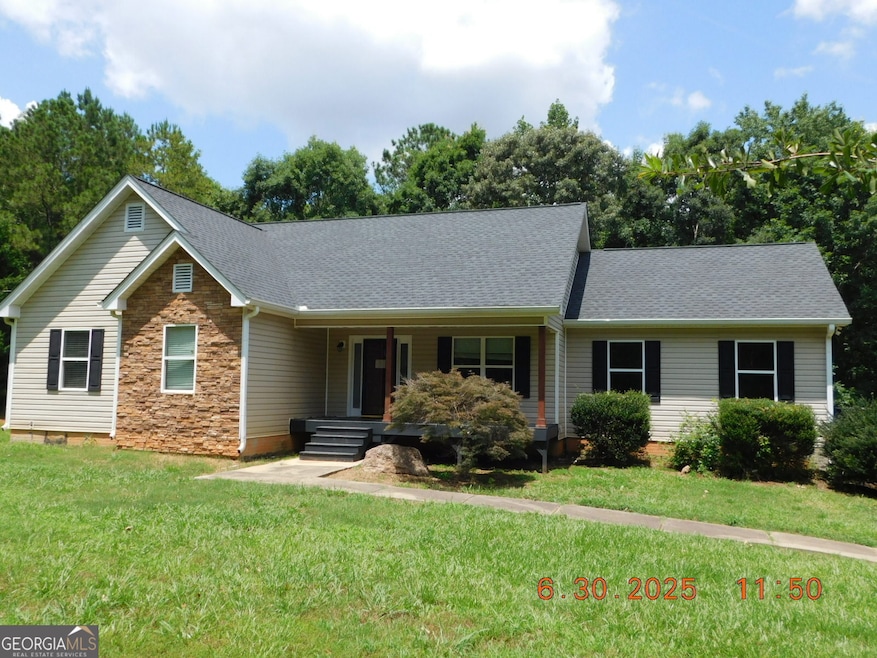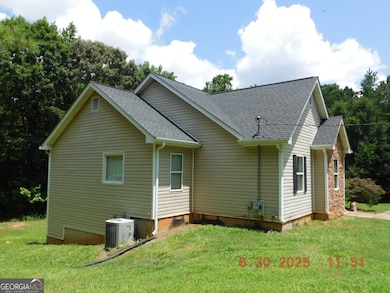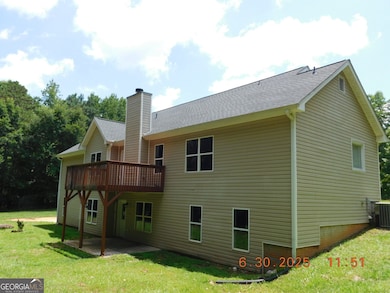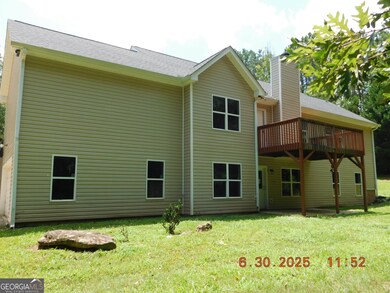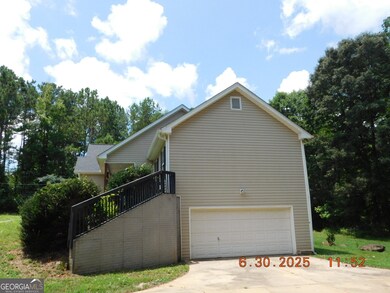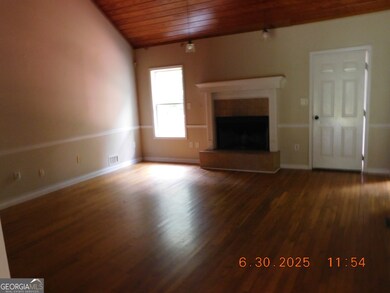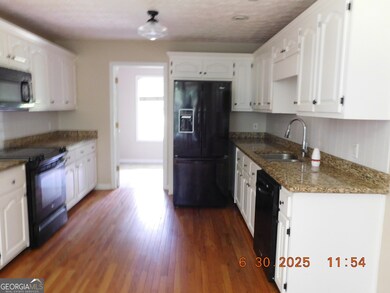380 Higgins Rd Locust Grove, GA 30248
Estimated payment $2,116/month
Highlights
- 3.46 Acre Lot
- Ranch Style House
- High Ceiling
- Deck
- Wood Flooring
- No HOA
About This Home
Very nice home on 3.46 acres, full unfinished basement, drive under 2-car garage, 3bd/2ba, living room, eat in kitchen, A very large family room that is perfect for family gatherings. Sold AS-IS, no disclosure, cash or conventional financing preferred. Buyer has 7 day inspection period upon receiving ratified contract. No repairs will be considered based upon inspection reports. If utilities are off due to property condition, Seller will not repair to facilitate inspections. Buyer is responsible for their own title insurance. Seller may convey with a Quit Claim Deed if VA title approval is not obtained 5 days prior to closing date. GAMLS lockbox. This property may qualify for seller financing (Vendee).
Home Details
Home Type
- Single Family
Est. Annual Taxes
- $5,307
Year Built
- Built in 1990
Lot Details
- 3.46 Acre Lot
- Level Lot
Parking
- 2 Car Garage
Home Design
- Ranch Style House
- Block Foundation
- Composition Roof
- Aluminum Siding
- Stone Siding
- Stone
Interior Spaces
- High Ceiling
- Factory Built Fireplace
- Family Room
- Den
- Pull Down Stairs to Attic
- Laundry in Kitchen
Kitchen
- Country Kitchen
- Breakfast Area or Nook
- Oven or Range
- Microwave
- Dishwasher
Flooring
- Wood
- Carpet
- Tile
Bedrooms and Bathrooms
- 3 Main Level Bedrooms
- Walk-In Closet
- 2 Full Bathrooms
- Double Vanity
- Soaking Tub
- Separate Shower
Basement
- Basement Fills Entire Space Under The House
- Interior and Exterior Basement Entry
- Natural lighting in basement
Outdoor Features
- Balcony
- Deck
- Patio
- Porch
Schools
- Locust Grove Elementary And Middle School
- Locust Grove High School
Utilities
- Central Heating and Cooling System
- Well
- Electric Water Heater
- Septic Tank
Community Details
- No Home Owners Association
Listing and Financial Details
- Tax Lot 134
Map
Home Values in the Area
Average Home Value in this Area
Tax History
| Year | Tax Paid | Tax Assessment Tax Assessment Total Assessment is a certain percentage of the fair market value that is determined by local assessors to be the total taxable value of land and additions on the property. | Land | Improvement |
|---|---|---|---|---|
| 2025 | $5,911 | $148,520 | $20,760 | $127,760 |
| 2024 | $5,911 | $149,960 | $18,680 | $131,280 |
| 2023 | $5,384 | $139,320 | $18,000 | $121,320 |
| 2022 | $4,718 | $121,960 | $16,600 | $105,360 |
| 2021 | $3,402 | $87,640 | $14,240 | $73,400 |
| 2020 | $3,012 | $77,480 | $13,440 | $64,040 |
| 2019 | $2,751 | $70,680 | $12,720 | $57,960 |
| 2018 | $2,570 | $65,960 | $11,760 | $54,200 |
| 2016 | $2,151 | $55,040 | $10,400 | $44,640 |
| 2015 | $1,924 | $47,640 | $9,960 | $37,680 |
| 2014 | $1,823 | $44,560 | $11,960 | $32,600 |
Property History
| Date | Event | Price | List to Sale | Price per Sq Ft | Prior Sale |
|---|---|---|---|---|---|
| 11/14/2025 11/14/25 | Price Changed | $317,900 | -5.0% | $155 / Sq Ft | |
| 10/14/2025 10/14/25 | Price Changed | $334,500 | -5.0% | $163 / Sq Ft | |
| 09/11/2025 09/11/25 | Price Changed | $352,000 | -4.9% | $172 / Sq Ft | |
| 08/14/2025 08/14/25 | Price Changed | $370,000 | -4.1% | $181 / Sq Ft | |
| 07/11/2025 07/11/25 | For Sale | $386,000 | +17.0% | $189 / Sq Ft | |
| 11/10/2021 11/10/21 | Sold | $330,000 | +4.8% | $161 / Sq Ft | View Prior Sale |
| 10/14/2021 10/14/21 | Pending | -- | -- | -- | |
| 10/10/2021 10/10/21 | For Sale | $314,900 | -- | $154 / Sq Ft |
Purchase History
| Date | Type | Sale Price | Title Company |
|---|---|---|---|
| Warranty Deed | $266,439 | -- | |
| Warranty Deed | $266,439 | -- | |
| Warranty Deed | $330,000 | -- | |
| Quit Claim Deed | -- | -- |
Mortgage History
| Date | Status | Loan Amount | Loan Type |
|---|---|---|---|
| Previous Owner | $341,880 | VA | |
| Previous Owner | $153,000 | New Conventional |
Source: Georgia MLS
MLS Number: 10562320
APN: 0130-01-048-000
- 530 Higgins Rd
- 501 Kirkland Dr
- 198 Aster Ave
- 505 Kirkland Dr
- 194 Aster Ave
- 190 Aster Ave
- 501 Vervain Dr
- 186 Aster Ave
- 191 Aster Ave
- 182 Aster Ave
- 608 Lobelia Dr
- 505 Vervain Dr
- 178 Aster Ave
- 269 Baumgard Way
- 188 Sophie Cir
- 1064 Lear Dr
- 150 Aster Ave
- Cali Plan at Cedar Ridge - Locust Grove Station
- Belfort Plan at Cedar Ridge - Locust Grove Station
- Galen Plan at Cedar Ridge - Locust Grove Station
- 314 Nutwood Trace
- 170 Al Jennah Blvd
- 533 Moline Way
- 209 Oliver Dr
- 495 Kirkland Dr
- 1148 Werre Way
- 500 Kirkland Dr
- 192 Al Jennah Blvd
- 116 Al Jennah Blvd
- 522 Kirkland Dr
- 1335 Elmstead Place
- 1508 Denver Way
- 201 Retour Cir
- 1132 St Phillips Ct
- 1150 St Phillips Ct
- 1154 St Phillips Ct
- 413 Grove Park Dr
- 409 Atlas Ct
- 232 Sophie Cir
- 1505 Queen Elizabeth Dr
