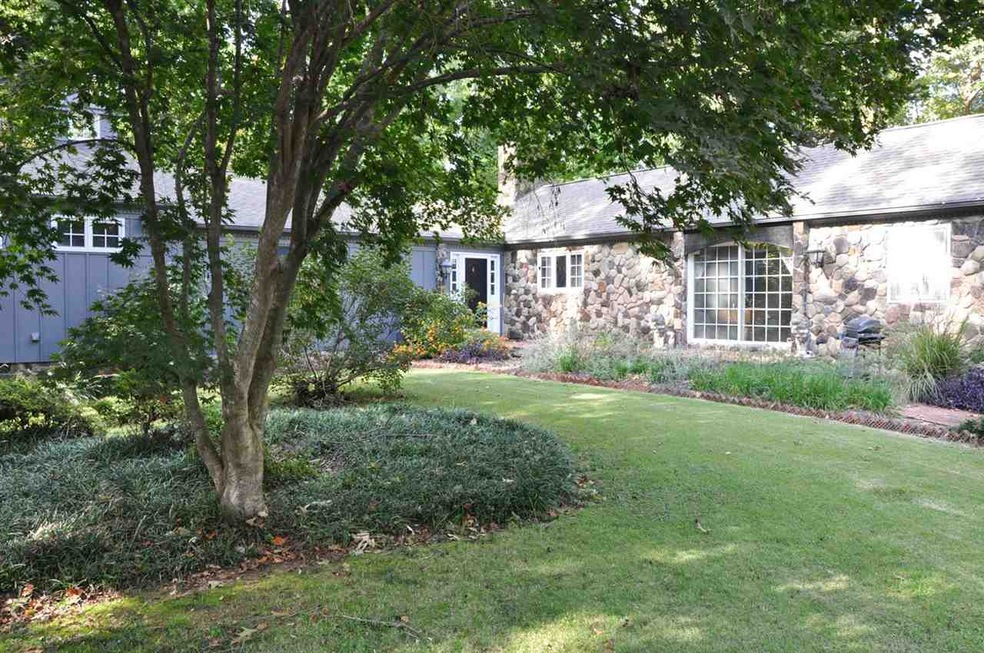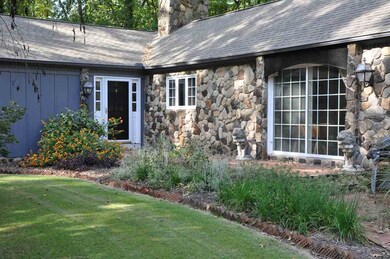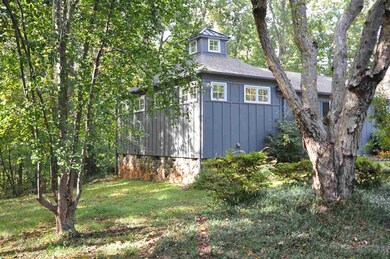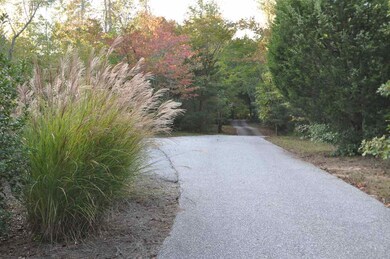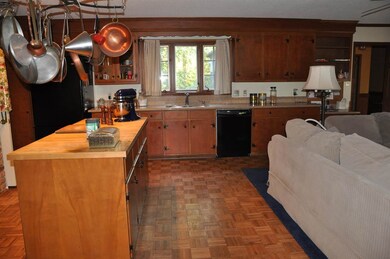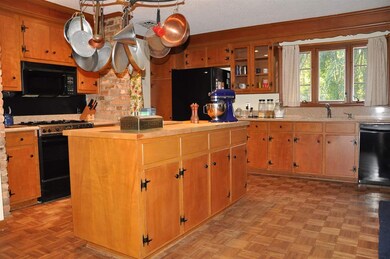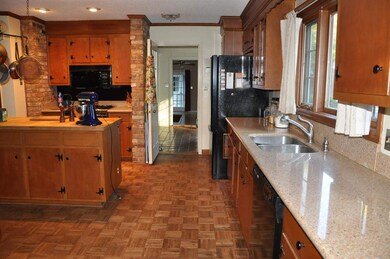
380 Indian Creek Rd Spartanburg, SC 29302
Highlights
- Maid or Guest Quarters
- Multiple Fireplaces
- Traditional Architecture
- Deck
- Creek On Lot
- Cathedral Ceiling
About This Home
As of March 2016Looking for solitude and privacy? It’s a beautiful life in the country with complete convenience to the city! English cottage with over 4200 SF on 9 ACRES offering 4+ BRs, 3 ½ baths, including finished BASEMENT and separate IN-LAW SUITE with kitchenette. Homeowners added spacious master suite in 2002 with oversized bath, his/her closets, and laundry area ~ light and bright! Lots of living space on both main level and lower level with great room/fireplace (20’ x 19’), keeping room off kitchen/fireplace, and handsome downstairs office with fireplace. Large screened porch is flanked by two decks to offer abundant space for recreation and relaxation. A garden area is nearby with pebbled walkways, and wooded areas abound for exploration! There is no worry about power outages, as the homeowners installed a WHOLE HOUSE GENERATOR! Enjoy the beauty of Mother Nature AND a modern lifestyle just minutes from downtown Spartanburg!
Last Agent to Sell the Property
Coldwell Banker Caine Real Est License #19220 Listed on: 10/09/2015

Home Details
Home Type
- Single Family
Est. Annual Taxes
- $1,850
Year Built
- Built in 1978
Lot Details
- 9.07 Acre Lot
- Few Trees
Home Design
- Traditional Architecture
- Cottage
- Architectural Shingle Roof
- Concrete Siding
- Stone Exterior Construction
Interior Spaces
- 4,294 Sq Ft Home
- 1-Story Property
- Wet Bar
- Living Quarters
- Bookcases
- Popcorn or blown ceiling
- Cathedral Ceiling
- Multiple Fireplaces
- Gas Log Fireplace
- Home Office
- Screened Porch
Kitchen
- Electric Oven
- Self-Cleaning Oven
- Gas Cooktop
- Microwave
- Dishwasher
- Solid Surface Countertops
Flooring
- Wood
- Carpet
- Ceramic Tile
Bedrooms and Bathrooms
- 4 Bedrooms | 2 Main Level Bedrooms
- Split Bedroom Floorplan
- Walk-In Closet
- Primary Bathroom is a Full Bathroom
- Maid or Guest Quarters
- Double Vanity
- Separate Shower
Attic
- Attic Fan
- Storage In Attic
Finished Basement
- Walk-Out Basement
- Partial Basement
- Crawl Space
Parking
- 2 Car Garage
- Parking Storage or Cabinetry
- Garage Door Opener
- Driveway
Outdoor Features
- Creek On Lot
- Deck
- Patio
Schools
- Clifdale Elementary School
- Pacolet Middle School
- Broome High School
Utilities
- Forced Air Heating and Cooling System
- Heating System Uses Natural Gas
- Heat Pump System
- Well
- Electric Water Heater
- Septic Tank
- Cable TV Available
Ownership History
Purchase Details
Home Financials for this Owner
Home Financials are based on the most recent Mortgage that was taken out on this home.Purchase Details
Purchase Details
Similar Homes in Spartanburg, SC
Home Values in the Area
Average Home Value in this Area
Purchase History
| Date | Type | Sale Price | Title Company |
|---|---|---|---|
| Deed | $365,000 | Attorney | |
| Interfamily Deed Transfer | -- | -- | |
| Quit Claim Deed | -- | -- |
Mortgage History
| Date | Status | Loan Amount | Loan Type |
|---|---|---|---|
| Open | $365,000 | No Value Available | |
| Previous Owner | $200,000 | Credit Line Revolving | |
| Previous Owner | $169,300 | Credit Line Revolving |
Property History
| Date | Event | Price | Change | Sq Ft Price |
|---|---|---|---|---|
| 08/14/2025 08/14/25 | For Sale | $949,900 | +160.2% | $206 / Sq Ft |
| 03/03/2016 03/03/16 | Sold | $365,000 | -6.4% | $85 / Sq Ft |
| 12/23/2015 12/23/15 | Pending | -- | -- | -- |
| 10/09/2015 10/09/15 | For Sale | $389,900 | -- | $91 / Sq Ft |
Tax History Compared to Growth
Tax History
| Year | Tax Paid | Tax Assessment Tax Assessment Total Assessment is a certain percentage of the fair market value that is determined by local assessors to be the total taxable value of land and additions on the property. | Land | Improvement |
|---|---|---|---|---|
| 2024 | $2,109 | $12,338 | $646 | $11,692 |
| 2023 | $2,109 | $12,338 | $646 | $11,692 |
| 2022 | $2,055 | $12,402 | $442 | $11,960 |
| 2021 | $2,055 | $12,402 | $442 | $11,960 |
| 2020 | $2,023 | $12,402 | $442 | $11,960 |
| 2019 | $2,367 | $12,402 | $442 | $11,960 |
| 2018 | $1,862 | $12,402 | $442 | $11,960 |
| 2017 | $1,904 | $12,366 | $442 | $11,924 |
| 2016 | $1,607 | $12,366 | $442 | $11,924 |
| 2015 | $1,602 | $15,221 | $3,961 | $11,260 |
| 2014 | $8,601 | $20,953 | $4,197 | $16,756 |
Agents Affiliated with this Home
-
Rappy Williams

Seller's Agent in 2025
Rappy Williams
RE/MAX Executives Charlotte, NC
(864) 596-1812
84 Total Sales
-
Judy McCravy

Seller's Agent in 2016
Judy McCravy
Coldwell Banker Caine Real Est
(864) 680-3508
97 Total Sales
-
Kim Keith
K
Buyer's Agent in 2016
Kim Keith
KEITH-EVANS REAL ESTATE LLC
(864) 590-5919
24 Total Sales
Map
Source: Multiple Listing Service of Spartanburg
MLS Number: SPN230546
APN: 3-24-00-005.05
- 170 Sutton Rd
- 220 Jackson St
- 150 Emma Cudd Rd
- 271 Bethesda Rd
- 0 Emma Cudd Rd
- 4730 S Pine St
- 175 Chaffin St
- 0 Whitestone Glendale Rd
- 141 Painter Rd
- 101 Sunrise Rd
- 3013 Country Club Rd
- 0 Bethesda Rd
- 1116 Bethesda Rd
- 00 Clifdale Rd
- 104 Bagwell Farm Rd
- 428 Mustang Dr
- 141 Shoreham Rd
- 0 Goldmine Rd
- 123 Shoreham Rd
- 203 Patch Dr
