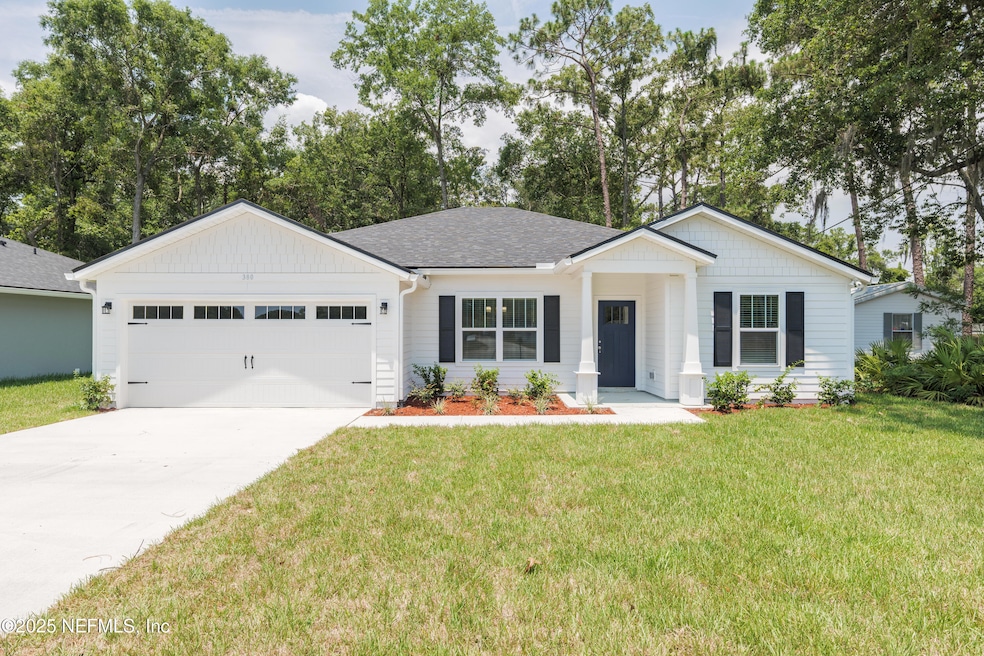
380 Jefferson Rd Jacksonville, FL 32225
Atlantic Boulevard Estates NeighborhoodEstimated payment $2,309/month
Highlights
- New Construction
- Open Floorplan
- 2 Car Attached Garage
- Views of Trees
- No HOA
- Eat-In Kitchen
About This Home
WONDERFUL NEW CONSTRUCTION HOME IN GREAT NEIGHBORHOOD AND CLOSE TO EVERYTHING, GORGEOUS 4 BEDROOM 2 BATHROOM HOME WITH SPLIT FLOOR PLAN, AMAZING KITCHEN OVERLOOKING FAMILY ROOM, WHITE 42'' SHAKER STYLE CABINETS, STAINLESS STEEL APPLIANCES, GRANITE THROUGHOUT, GORGEOUS BATHROOMS, WALK IN CLOSETS, INDOOR LAUNDRY ROOM, THERMAL WINDOWS, VINYL PLANK FLOORS THROUGHOUT, TILE IN BATHS, HIGH BOY VANITIES, 6 PANEL DOORS, ARCHITECTURAL ROOF, HARDI SIDING, KNOCK DOWN CEILINGS, FULL SPRINKLER SYSTEM, BEAUTIFUL WOODED LOT APPROX. 300' DEEP, QUIET NEIGHBORHOOD, NO NEIGHBORS ACROSS THE STREET, HIGHLY ENERGY EFFICIENT, PLENTY OF PARKING, GREAT LOCATION CLOSE TO TOWN CENTER WITH AMAZING RESTAURANTS, SHOPPING, ENTERTAINMENT, AND ONLY MINUTES TO THE BEACHES
Listing Agent
RESIDENTIAL WEALTH BUILDERS REALTY AND PROPERTY MANAGEMENT License #0671203 Listed on: 06/27/2025
Home Details
Home Type
- Single Family
Est. Annual Taxes
- $1,564
Year Built
- Built in 2025 | New Construction
Parking
- 2 Car Attached Garage
- Garage Door Opener
Home Design
- Shingle Roof
Interior Spaces
- 1,760 Sq Ft Home
- 1-Story Property
- Open Floorplan
- Ceiling Fan
- Views of Trees
- Washer and Electric Dryer Hookup
Kitchen
- Eat-In Kitchen
- Electric Oven
- Microwave
- Dishwasher
- Kitchen Island
- Disposal
Flooring
- Laminate
- Tile
Bedrooms and Bathrooms
- 4 Bedrooms
- Split Bedroom Floorplan
- Walk-In Closet
- Jack-and-Jill Bathroom
- 2 Full Bathrooms
Utilities
- Central Heating and Cooling System
- Heat Pump System
- Electric Water Heater
- Septic Tank
Community Details
- No Home Owners Association
- Atlantic Blvd Estate Subdivision
Listing and Financial Details
- Assessor Parcel Number 1631400000
Map
Home Values in the Area
Average Home Value in this Area
Tax History
| Year | Tax Paid | Tax Assessment Tax Assessment Total Assessment is a certain percentage of the fair market value that is determined by local assessors to be the total taxable value of land and additions on the property. | Land | Improvement |
|---|---|---|---|---|
| 2025 | $1,564 | $144,976 | $144,976 | -- |
| 2024 | $1,451 | $170,560 | $170,560 | -- |
| 2023 | $1,451 | $157,440 | $157,440 | $0 |
| 2022 | $1,047 | $118,080 | $118,080 | $0 |
| 2021 | $1,054 | $118,080 | $118,080 | $0 |
| 2020 | $838 | $85,280 | $85,280 | $0 |
| 2019 | $829 | $85,280 | $85,280 | $0 |
| 2018 | $690 | $65,600 | $65,600 | $0 |
| 2017 | $482 | $35,424 | $35,424 | $0 |
| 2016 | $444 | $31,488 | $0 | $0 |
| 2015 | $433 | $31,488 | $0 | $0 |
| 2014 | $308 | $16,144 | $0 | $0 |
Property History
| Date | Event | Price | Change | Sq Ft Price |
|---|---|---|---|---|
| 06/27/2025 06/27/25 | For Sale | $399,900 | -- | $227 / Sq Ft |
Purchase History
| Date | Type | Sale Price | Title Company |
|---|---|---|---|
| Warranty Deed | $165,000 | None Listed On Document |
Similar Homes in Jacksonville, FL
Source: realMLS (Northeast Florida Multiple Listing Service)
MLS Number: 2095723
APN: 163140-0000
- 259 Brookview Dr N
- 0 Burris Dr Unit 2034083
- 10262 Astronaut Ct
- 0 Brookview Dr N Jacksonville Fl 32225
- 10254 Roadway Dr
- 10340 Jolynn Rd
- 739 Brookview Dr N
- 10131 Jackson Terrace
- 1714 Cortez Rd
- 10320 Driftwood Rd
- 10575 Jorick Rd
- 1129 Creeks Ridge Rd
- 10163 Geni Hill Cir N
- 0 Saint Johns Bluff Rd N Unit 2097348
- 10419 Agave Rd
- 10757 Hawaii Dr S
- 10707 Indies Dr N
- 1159 Radis Place
- 346 Raleigh Rd Unit 34
- 10792 Hawaii Dr S
- 1714 Brookview Dr S
- 948 Jorick Ct E
- 1700 Mindanao Dr
- 1149 Creeks Ridge Rd
- 1165 Fromage Cir E
- 1662 Hawaii Dr E
- 536 Chancellor Dr E
- 1721 Anniston Rd
- 509 Chancellor Dr W
- 10856 Hawaii Dr S
- 1151 Romaine Cir W
- 10824 Kuralei Dr
- 1385 Brookwood Forest Blvd
- 11110 Atlantic Blvd
- 1527 Monument Rd
- 355 Monument Rd
- 445 Monument Rd
- 401 Monument Rd
- 11141 Coldfield Dr
- 653 Monument Rd






