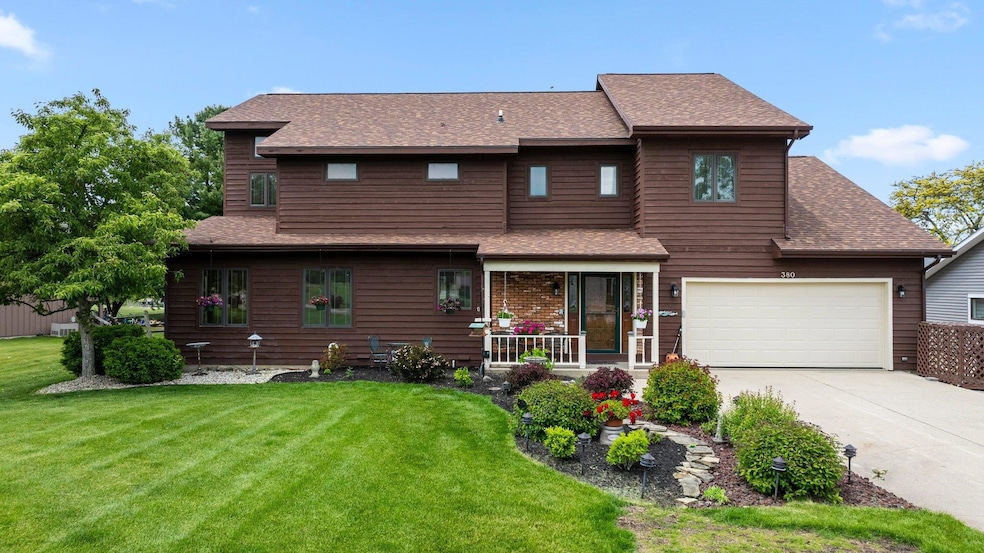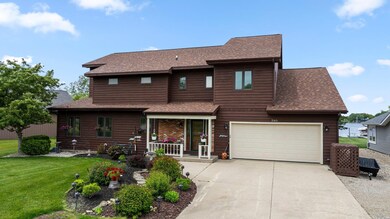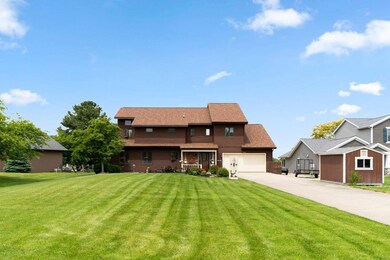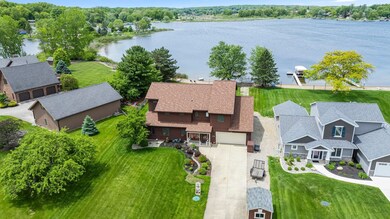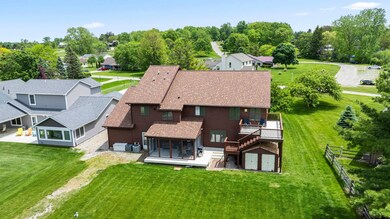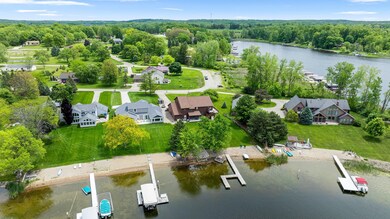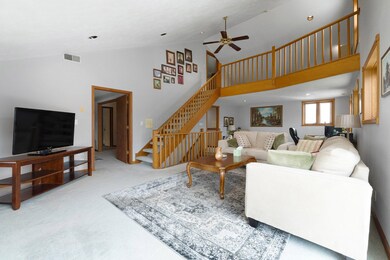
380 Lane 110 Big Otter Lake Fremont, IN 46737
Estimated payment $4,256/month
Highlights
- 100 Feet of Waterfront
- Pier or Dock
- Indoor Pool
- Fremont High School Rated A-
- Private Beach
- Open Floorplan
About This Home
HOLY COW!!!!!!!!!!! Not very often that you can get 100 feet of frontage on THIS lake with THIS view for THIS price on the HIGHLY DESIREABLE Lake James Chain!!!! Discover a rare gem on Big Otter Lake — 4-bed/3-bath home nestled on a HUGE lot(over half an acre)...plenty of room for entertaining, lake fun and inside fun! Cold day? Go into the enclosed porch or enjoy the indoor pool, Hot day? Go enjoy one of the SIX lakes included with this purchase! Big and Little Otter are non-ski, Marsh is No-Wake and James, Jimmerson and Snow are ALL SPORTS! You get the best of ALL worlds! There are restaurants, gas stations, Pokagon State Park and multiple sandbars for endless fun. Whether your idea of fun is fishing, swimming, paddleboarding or sport activities, you have it in the palm of your hand. One thing you'll never get over is how relaxing the view is. You'll just take a breath and feel the calm as the sun sets in the West. Looking to do some fun, off-lake activities within walking distance? This neighborhood includes a pickleball, tennis and basketball court, picnic benches and playground! Community events and pride of ownership encompass this neighborhood. It's a great place to be a part of. Also, check out these taxes! There's so much to say about the location and lakes, let's talk about the house ! This house is a 2.5-story 4200 square foot home with a ENORMOUS garage with workshop. You'll have plenty of room for storage in this house and garage. The 3rd story has a room that's 33x16 just for storage! You can make it a play room or whatever you desire, but you won't feel like you're compromising storage. Put your office on the loft and enjoy the views while you work. Every room is spacious. You need to see to appreciate! Write your offer and start lake life...first order of business is enjoying your morning or evening drink in the enclosed porch with panoramic lake views, as lake living begins! Located near Pokagon State Park and the popular Four Corners area with restaurants and local hotspots. You’ll also love the nearby sandbar, quiet surroundings, and lower taxes — making this an exceptional full-time home or weekend getaway. Don’t miss this unique opportunity to own a one-of-a-kind lakefront property with space, privacy, and unlimited potential!
Last Listed By
RE/MAX Results - Angola office Brokerage Phone: 260-316-9940 Listed on: 05/29/2025

Home Details
Home Type
- Single Family
Est. Annual Taxes
- $3,074
Year Built
- Built in 1989
Lot Details
- 0.6 Acre Lot
- Lot Dimensions are 100x286
- 100 Feet of Waterfront
- Lake Front
- Private Beach
- Backs to Open Ground
- Rural Setting
- Level Lot
- Irrigation
HOA Fees
- $21 Monthly HOA Fees
Parking
- 3 Car Attached Garage
- Garage Door Opener
- Driveway
- Off-Street Parking
Home Design
- Shingle Roof
- Wood Siding
Interior Spaces
- 4,270 Sq Ft Home
- 2.5-Story Property
- Open Floorplan
- Ceiling Fan
- Entrance Foyer
- Workshop
- Water Views
- Crawl Space
- Washer and Electric Dryer Hookup
Kitchen
- Electric Oven or Range
- Laminate Countertops
- Disposal
Flooring
- Carpet
- Laminate
- Ceramic Tile
Bedrooms and Bathrooms
- 4 Bedrooms
- Bathtub with Shower
- Garden Bath
- Separate Shower
Home Security
- Intercom
- Fire and Smoke Detector
Outdoor Features
- Indoor Pool
- Lake Property
- Lake, Pond or Stream
- Enclosed patio or porch
Schools
- Fremont Elementary And Middle School
- Fremont High School
Utilities
- Forced Air Heating and Cooling System
- Heating System Uses Gas
- Private Water Source
Listing and Financial Details
- Assessor Parcel Number 76-03-26-230-519.000-006
Community Details
Overview
- Cranstons Reef Subdivision
Recreation
- Pier or Dock
- Community Playground
- Community Pool
Map
Home Values in the Area
Average Home Value in this Area
Tax History
| Year | Tax Paid | Tax Assessment Tax Assessment Total Assessment is a certain percentage of the fair market value that is determined by local assessors to be the total taxable value of land and additions on the property. | Land | Improvement |
|---|---|---|---|---|
| 2024 | $3,074 | $707,800 | $214,700 | $493,100 |
| 2023 | $2,827 | $643,400 | $190,800 | $452,600 |
| 2022 | $3,108 | $616,400 | $179,900 | $436,500 |
| 2021 | $2,388 | $481,500 | $150,000 | $331,500 |
| 2020 | $2,296 | $437,900 | $136,400 | $301,500 |
| 2019 | $2,317 | $434,900 | $136,400 | $298,500 |
| 2018 | $2,335 | $426,100 | $136,400 | $289,700 |
| 2017 | $2,345 | $424,700 | $136,400 | $288,300 |
| 2016 | $2,166 | $421,700 | $136,400 | $285,300 |
| 2014 | $1,717 | $425,200 | $138,000 | $287,200 |
| 2013 | $1,717 | $428,300 | $138,000 | $290,300 |
Purchase History
| Date | Type | Sale Price | Title Company |
|---|---|---|---|
| Interfamily Deed Transfer | -- | None Available |
Similar Homes in Fremont, IN
Source: Indiana Regional MLS
MLS Number: 202520124
APN: 76-03-26-230-519.000-006
- 240 Ln 150 Little Otter Lake
- 23 Indiana 120
- 29 Indiana 120
- 35 890b Snow Lake
- 135 Ln 850 Snow Lake
- 135 Lane 840 Snow Lake
- 720 Ln 800 Snow Lake
- 20 Lane 650c Snow Lake
- 140 Lane 650ae Rd
- 200 Lane 201 Lake George
- 60 Ln 755a Snow Lake
- 315 Lane 201bb Lake George
- 75 Ln 105a Lake James
- 7050 N van Guilder Rd
- 80 Ln 140c Lake George
- 2280 Lane 105 Lake James
- 120 Ln 140 Lake George
- 80 Ln 510f Lake James
- 60 Ln 585b Lake James
- 00 Ln 510 Lake James Unit A 1 F
