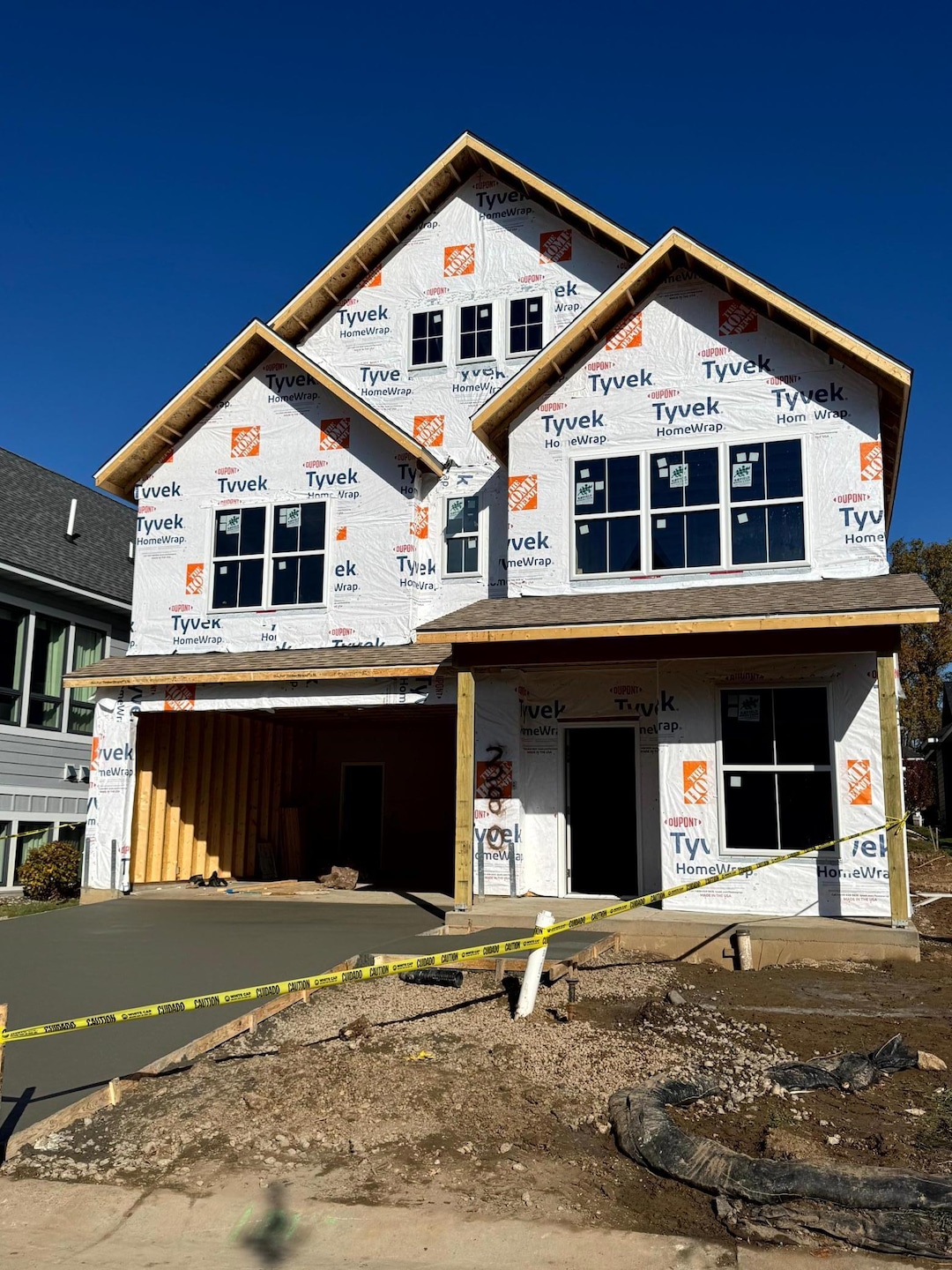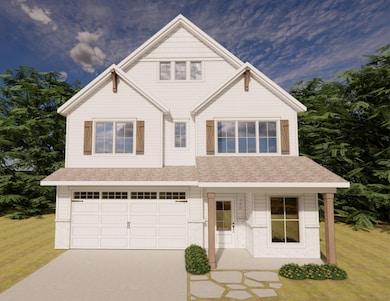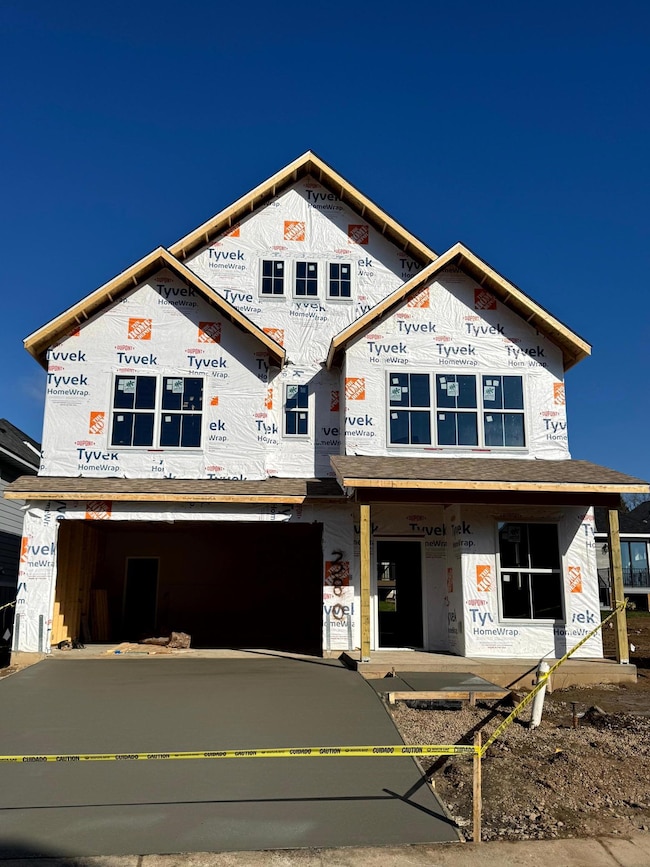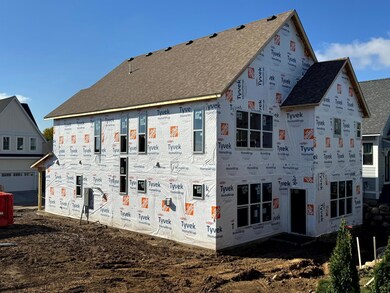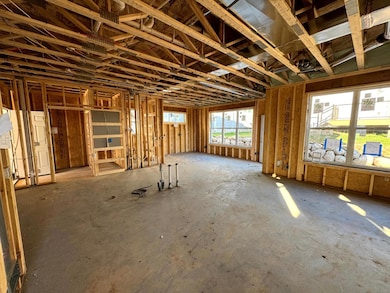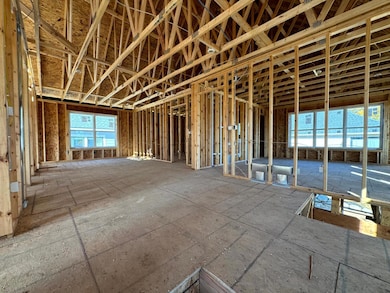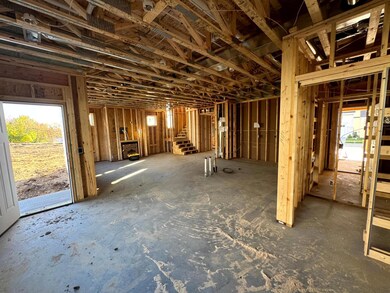380 Laurel Curve Golden Valley, MN 55426
Estimated payment $4,417/month
Highlights
- New Construction
- Vaulted Ceiling
- Mud Room
- Meadowbrook Elementary School Rated A-
- Loft
- Home Office
About This Home
Home is under construction - foundation is in and framing scheduled to begin this week. Photos are digital renderings from interior designer. Finishes shown are examples, but may not be exact. Incredible New Construction opportunity with amazing layout, and stunning finishes. Open main level layout with luxury finishes and gourmet kitchen including prep pantry. The upper level boasts 3 bedrooms, loft space, and convenient laundry room. Exquisite primary suite features vaulted ceilings, lavish primary bathroom with soaking tub, separate walk-in shower, and spacious walk-in closet. This is an fantastic opportunity to own a low maintenance new construction home in this stunning Golden Valley location. Only 2 other lots remain in this amazing neighborhood!
Home Details
Home Type
- Single Family
Est. Annual Taxes
- $2,486
Year Built
- Built in 2025 | New Construction
Lot Details
- 3,915 Sq Ft Lot
- Lot Dimensions are 45 x 85 x 45 90
HOA Fees
- $204 Monthly HOA Fees
Parking
- 2 Car Attached Garage
- Insulated Garage
Home Design
- Architectural Shingle Roof
Interior Spaces
- 2,550 Sq Ft Home
- 2-Story Property
- Vaulted Ceiling
- Gas Fireplace
- Mud Room
- Family Room with Fireplace
- Combination Kitchen and Dining Room
- Home Office
- Loft
Kitchen
- Double Oven
- Range
- Microwave
- Dishwasher
- Disposal
Bedrooms and Bathrooms
- 3 Bedrooms
- Soaking Tub
Laundry
- Laundry Room
- Dryer
- Washer
Utilities
- Forced Air Heating and Cooling System
Community Details
- Association fees include lawn care, professional mgmt, snow removal
- Sharper Management Association, Phone Number (952) 224-4777
- Laurel Ponds Community
- Laurel Ponds Subdivision
Listing and Financial Details
- Property Available on 12/19/25
- Assessor Parcel Number 0511721210097
Map
Home Values in the Area
Average Home Value in this Area
Tax History
| Year | Tax Paid | Tax Assessment Tax Assessment Total Assessment is a certain percentage of the fair market value that is determined by local assessors to be the total taxable value of land and additions on the property. | Land | Improvement |
|---|---|---|---|---|
| 2024 | $2,486 | $143,000 | $143,000 | -- |
| 2023 | $2,767 | $164,000 | $164,000 | $0 |
| 2022 | $2,800 | $140,000 | $140,000 | $0 |
| 2021 | $2,747 | $160,000 | $160,000 | $0 |
| 2020 | $3,592 | $160,000 | $160,000 | $0 |
| 2019 | $2,409 | $200,000 | $200,000 | $0 |
| 2018 | $950 | $134,000 | $134,000 | $0 |
| 2017 | $469 | $25,000 | $25,000 | $0 |
Property History
| Date | Event | Price | List to Sale | Price per Sq Ft | Prior Sale |
|---|---|---|---|---|---|
| 09/22/2025 09/22/25 | For Sale | $760,000 | +508.0% | $298 / Sq Ft | |
| 03/20/2025 03/20/25 | Sold | $125,000 | 0.0% | $81 / Sq Ft | View Prior Sale |
| 02/09/2025 02/09/25 | Pending | -- | -- | -- | |
| 01/31/2025 01/31/25 | Off Market | $125,000 | -- | -- | |
| 03/08/2024 03/08/24 | For Sale | $149,999 | 0.0% | $97 / Sq Ft | |
| 03/04/2024 03/04/24 | Pending | -- | -- | -- | |
| 02/06/2024 02/06/24 | For Sale | $149,999 | -- | $97 / Sq Ft |
Purchase History
| Date | Type | Sale Price | Title Company |
|---|---|---|---|
| Warranty Deed | $125,000 | Trademark Title | |
| Quit Claim Deed | -- | None Available |
Mortgage History
| Date | Status | Loan Amount | Loan Type |
|---|---|---|---|
| Open | $400,000 | New Conventional |
Source: NorthstarMLS
MLS Number: 6792625
APN: 05-117-21-21-0097
- 320 Laurel Curve
- 7329 Ridgeway Rd
- 7631 Harold Ave
- 10 Western Terrace
- 7320 Harold Ave
- 1409 Nevada Ave S
- 1350 Westwood Hills Rd
- 1304 Westwood Hills Rd
- 1417 Jersey Ave S
- 1605 Pennsylvania Ave S
- 1611 Oregon Ave S
- 1464 Idaho Ave S
- 7600 Golden Valley Rd Unit 510
- 7600 Golden Valley Rd Unit 412
- 7600 Golden Valley Rd Unit 511
- 8064 Golden Valley Rd
- 70 Brunswick Ave N
- 8202 Golden Valley Rd
- 7414 W 22nd St Unit 114
- 7414 W 22nd St Unit 212
- 1349 Pennsylvania Ave S
- 1415 Nevada Ave S
- 1345 Idaho Ave S
- 1605 Pennsylvania Ave S
- 1360 Hampshire Ave S
- 1351 Hampshire Ave S
- 1425 Hampshire Ave S
- 1361 Hampshire Ave S
- 8200 Golden Valley Rd
- 7317 W Franklin Ave Unit 1 bedroom option
- 2042 Louisiana Ave S
- 1427 Colorado Ave S
- 8350 Golden Valley Rd
- 2265 Oregon Ct
- 6800-6802 Cedar Lake Rd S
- 2242 Nevada Ave S
- 241 Yosemite Cir N
- 9141 Highway 55 Unit 306
- 770 Xenia Ave S
- 7316 Cedar Lake Rd S
