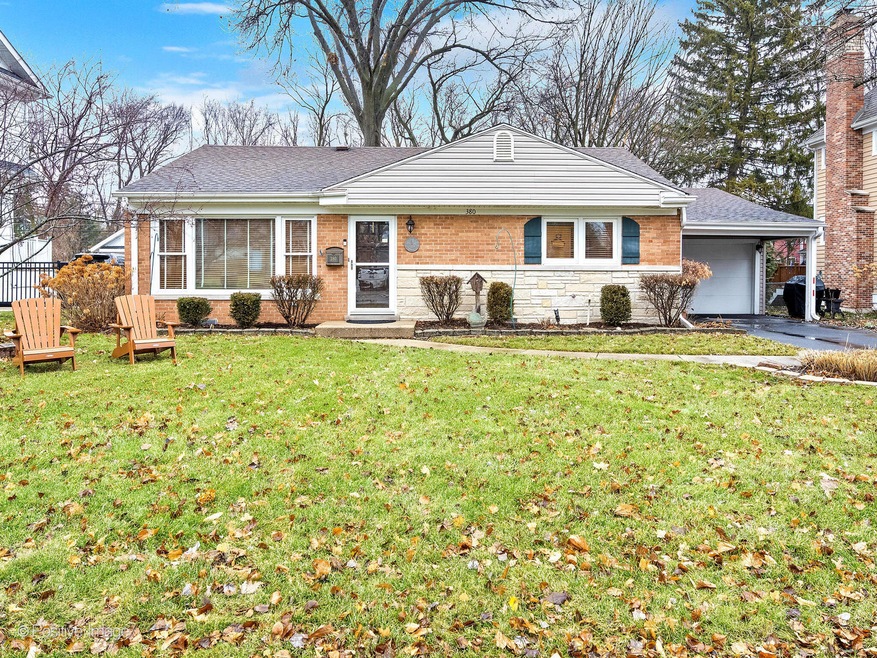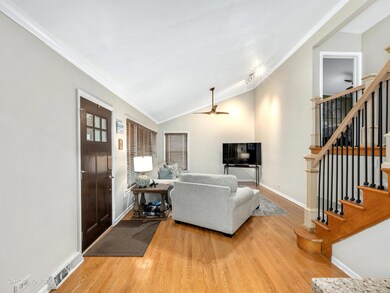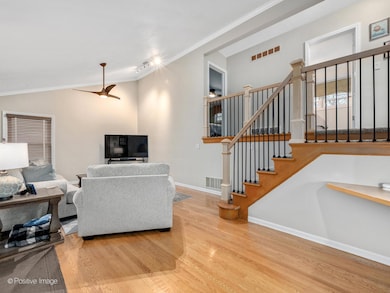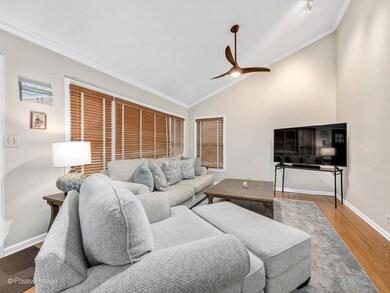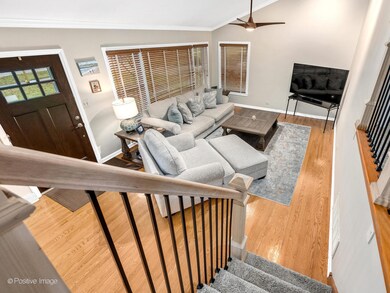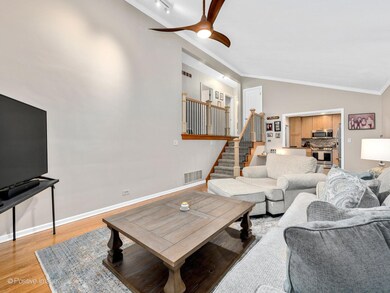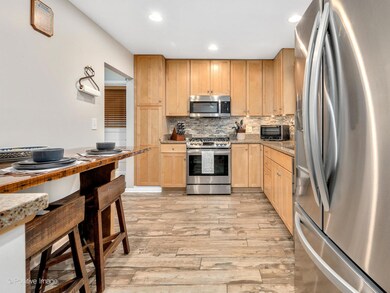
380 Maple St Glen Ellyn, IL 60137
Estimated Value: $476,000 - $484,000
Highlights
- Mature Trees
- Property is near a park
- Wood Flooring
- Churchill Elementary School Rated A-
- Vaulted Ceiling
- Stainless Steel Appliances
About This Home
As of February 2023Don't miss this chic, sparkling clean home on beautiful Maple Street in North Glen Ellyn! Walk to Lake Ellyn park and all the in-town events, dining, shopping, train, schools and more! Move right in and start living the good life in this wonderfully updated home. This popular floor plan lives like a two-story without all the stairs. The main level features a beautifully spacious and sunny living room with vaulted ceiling and hardwood floors! Updated kitchen boasts 42" cabinets, ALL stainless steel appliances that were brand new in 2021, along with handsome solid surface granite-style counters with room for a breakfast table! Don't miss the gorgeous new stairway/hall railing and bannisters as you walk up to the second floor! Three nicely sized bedrooms with closets, newer carpeting in 2021 and a full updated bathroom. The lower level is a great recreation area, which includes the TV and surround sound system, perfect for movie nights with plush carpeting, a full amazing updated bath, and laundry/utility room. Relax in your backyard with its huge patio and partially fenced yard! There's nothing to do but move in and enjoy this pristine home in wonderful Glen Ellyn location! Babcock Grove Park is just a block away. Great street and perfect for a starter home/downsizer and young family!!
Last Agent to Sell the Property
Berkshire Hathaway HomeServices Chicago License #471007121 Listed on: 01/17/2023

Home Details
Home Type
- Single Family
Est. Annual Taxes
- $7,063
Year Built
- Built in 1954
Lot Details
- 8,494 Sq Ft Lot
- Lot Dimensions are 65x131
- Partially Fenced Property
- Paved or Partially Paved Lot
- Mature Trees
Parking
- 1 Car Attached Garage
- Garage Door Opener
- Driveway
- Parking Included in Price
Home Design
- Split Level Home
- Asphalt Roof
- Concrete Perimeter Foundation
Interior Spaces
- 1,073 Sq Ft Home
- Vaulted Ceiling
- Ceiling Fan
- Family Room
- Combination Dining and Living Room
- Unfinished Attic
Kitchen
- Range
- Microwave
- Dishwasher
- Stainless Steel Appliances
Flooring
- Wood
- Partially Carpeted
Bedrooms and Bathrooms
- 3 Bedrooms
- 3 Potential Bedrooms
- 2 Full Bathrooms
- Separate Shower
Laundry
- Laundry Room
- Dryer
- Washer
- Sink Near Laundry
Partially Finished Basement
- English Basement
- Partial Basement
- Finished Basement Bathroom
- Crawl Space
Schools
- Churchill Elementary School
- Hadley Junior High School
- Glenbard West High School
Utilities
- Forced Air Heating and Cooling System
- Heating System Uses Natural Gas
- Lake Michigan Water
Additional Features
- Patio
- Property is near a park
Listing and Financial Details
- Homeowner Tax Exemptions
Ownership History
Purchase Details
Home Financials for this Owner
Home Financials are based on the most recent Mortgage that was taken out on this home.Purchase Details
Home Financials for this Owner
Home Financials are based on the most recent Mortgage that was taken out on this home.Purchase Details
Home Financials for this Owner
Home Financials are based on the most recent Mortgage that was taken out on this home.Similar Homes in the area
Home Values in the Area
Average Home Value in this Area
Purchase History
| Date | Buyer | Sale Price | Title Company |
|---|---|---|---|
| Kelly Patrick J | $405,000 | -- | |
| Curtis Kristen M | $350,000 | Attorneys Ttl Guaranty Fund | |
| Foley Patrick J | $142,000 | First American Title |
Mortgage History
| Date | Status | Borrower | Loan Amount |
|---|---|---|---|
| Open | Kelly Patrick J | $243,000 | |
| Previous Owner | Curtis Kristen M | $343,660 | |
| Previous Owner | Foley Patrick J | $81,400 | |
| Previous Owner | Foley Patrick J | $104,250 | |
| Previous Owner | Foley Patrick J | $106,500 |
Property History
| Date | Event | Price | Change | Sq Ft Price |
|---|---|---|---|---|
| 02/27/2023 02/27/23 | Sold | $405,000 | -2.4% | $377 / Sq Ft |
| 01/22/2023 01/22/23 | Pending | -- | -- | -- |
| 01/17/2023 01/17/23 | For Sale | $415,000 | -- | $387 / Sq Ft |
Tax History Compared to Growth
Tax History
| Year | Tax Paid | Tax Assessment Tax Assessment Total Assessment is a certain percentage of the fair market value that is determined by local assessors to be the total taxable value of land and additions on the property. | Land | Improvement |
|---|---|---|---|---|
| 2023 | $7,608 | $110,190 | $34,810 | $75,380 |
| 2022 | $7,348 | $104,140 | $32,900 | $71,240 |
| 2021 | $7,063 | $101,670 | $32,120 | $69,550 |
| 2020 | $6,922 | $100,720 | $31,820 | $68,900 |
| 2019 | $6,763 | $98,060 | $30,980 | $67,080 |
| 2018 | $5,863 | $85,180 | $29,190 | $55,990 |
| 2017 | $5,768 | $82,030 | $28,110 | $53,920 |
| 2016 | $5,836 | $78,760 | $26,990 | $51,770 |
| 2015 | $5,812 | $75,140 | $25,750 | $49,390 |
| 2014 | $6,466 | $80,130 | $22,050 | $58,080 |
| 2013 | $6,295 | $80,370 | $22,120 | $58,250 |
Agents Affiliated with this Home
-
Pattie Murray

Seller's Agent in 2023
Pattie Murray
Berkshire Hathaway HomeServices Chicago
(630) 842-6063
159 in this area
650 Total Sales
-
John Greco

Buyer's Agent in 2023
John Greco
G Real Estate Co.
(630) 854-1100
4 in this area
93 Total Sales
Map
Source: Midwest Real Estate Data (MRED)
MLS Number: 11700835
APN: 05-10-208-052
- 345 Oak St
- 370 Oak St
- 770 Western Ave
- 671 Euclid Ave
- 744 Kenilworth Ave
- 369 Hawthorne Blvd
- 300 Geneva Rd
- 619 Euclid Ave
- 569 Prairie Ave
- 471 Stagecoach Run
- 477 Stagecoach Ct
- 409 Cottage Ave
- 299 Cottage Ave
- 540 Elm St
- 617 Forest Ave
- 303 Anthony St
- 504 Newton Ave
- 1825 Wakeman Ct
- 1702 Madsen Ct
- 519 N Main St Unit 4BN
