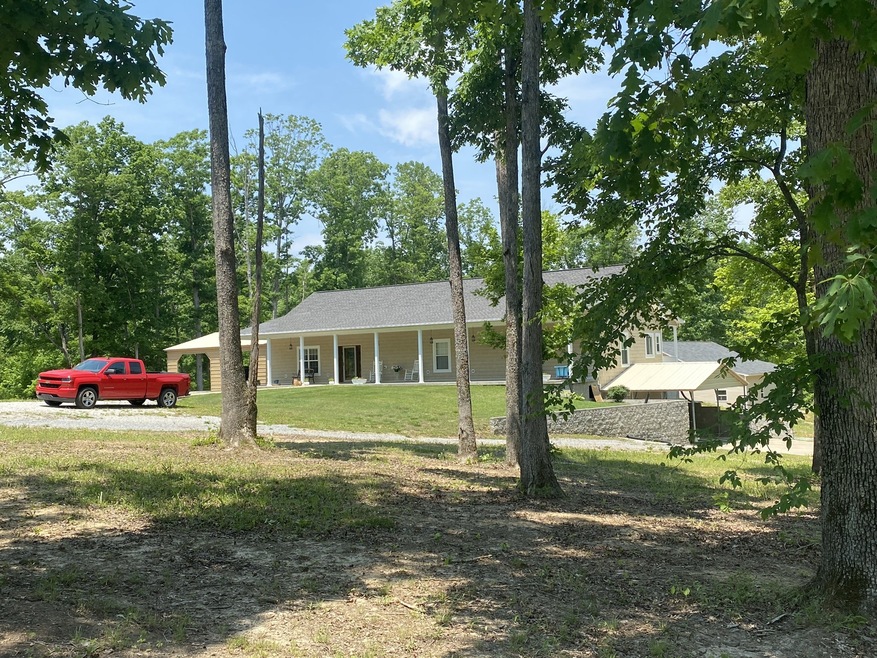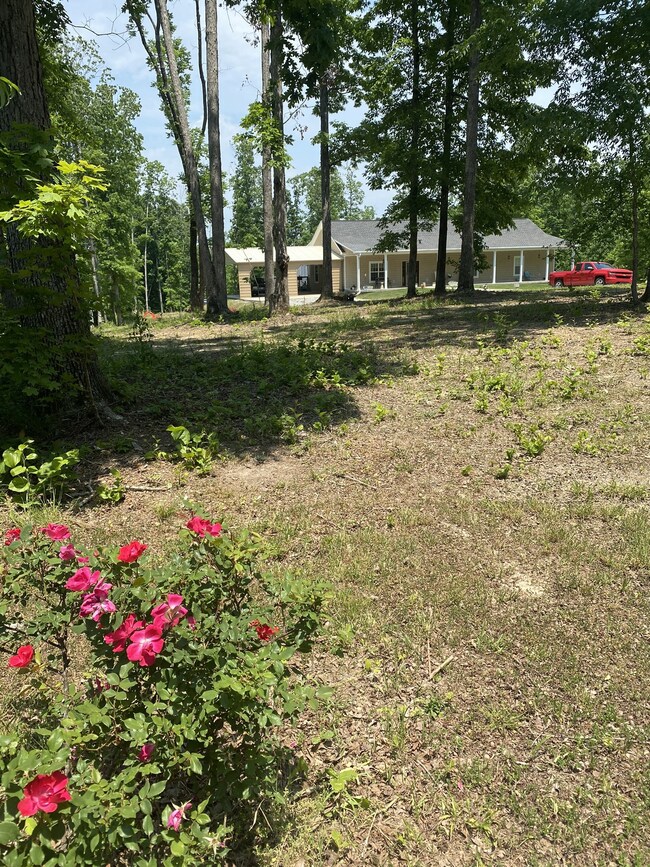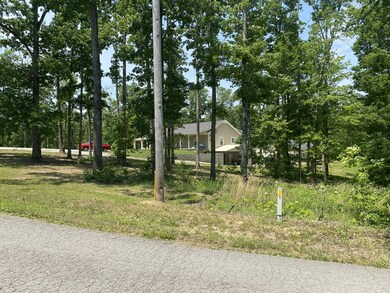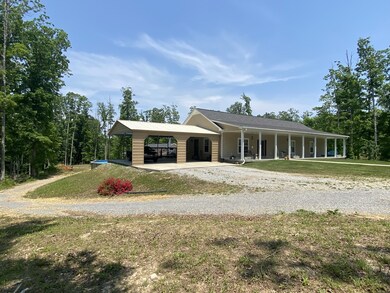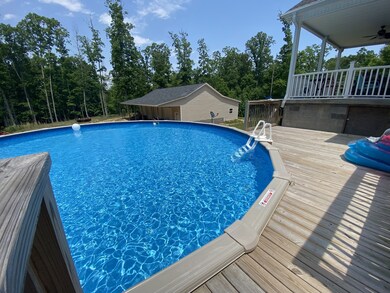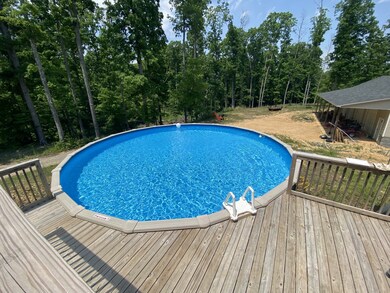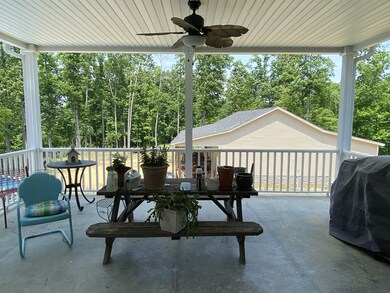
380 Mayne Trace Rd Waverly, TN 37185
Estimated Value: $502,471 - $652,000
Highlights
- Above Ground Pool
- No HOA
- 5 Car Attached Garage
- Wood Flooring
- Covered patio or porch
- Cooling Available
About This Home
As of September 2022Custom Built Home is located in Tall Trees Estates where each tract has a Minimum of 5 Acres for PRIVACY* The home is surrounded by Porches & Carports along with a 30x60 - 4 Bay Detached Garage that is already plumbed for possible In-Law Quarters* The Home features an Open Floor Plan* Custom Oak Cabinetry Thru Out* Corian Countertops* Kitchen Appliances & Washer/Dryer Remain* Exterior Wood Burning Central Boiler OPTIONAL Heat & Hot Water heat source for Backup to cut price on Utility Bills* Partial Finished Basement is Perfect for Family Room with 2 Bedrooms & 1 Full Bath and Shelter from Storms* Single Car Garage in Basement with Carport extending out from Basement. Surrounded by nature while still being 5 mins from Waverly & McEwen* Attic could be Finished for additional rooms*
Last Agent to Sell the Property
Elite Real Estate Group License #327519 Listed on: 05/20/2022
Home Details
Home Type
- Single Family
Est. Annual Taxes
- $2,245
Year Built
- Built in 2015
Lot Details
- 6.5 Acre Lot
- Lot Has A Rolling Slope
Parking
- 5 Car Attached Garage
- 2 Carport Spaces
Home Design
- Combination Foundation
- Vinyl Siding
Interior Spaces
- Property has 2 Levels
Kitchen
- Microwave
- Dishwasher
Flooring
- Wood
- Carpet
- Tile
Bedrooms and Bathrooms
- 4 Bedrooms | 2 Main Level Bedrooms
- 3 Full Bathrooms
Laundry
- Dryer
- Washer
Outdoor Features
- Above Ground Pool
- Covered patio or porch
Schools
- Waverly Elementary School
- Waverly Jr High Middle School
- Waverly Central High School
Utilities
- Cooling Available
- Central Heating
- Well
- Septic Tank
Community Details
- No Home Owners Association
- Tall Trees Estates Subdivision
Listing and Financial Details
- Assessor Parcel Number 063 04412 000
Ownership History
Purchase Details
Home Financials for this Owner
Home Financials are based on the most recent Mortgage that was taken out on this home.Purchase Details
Home Financials for this Owner
Home Financials are based on the most recent Mortgage that was taken out on this home.Similar Homes in Waverly, TN
Home Values in the Area
Average Home Value in this Area
Purchase History
| Date | Buyer | Sale Price | Title Company |
|---|---|---|---|
| Hewitt Michael John | $445,000 | -- | |
| Willhite Tracy H | $41,000 | -- |
Mortgage History
| Date | Status | Borrower | Loan Amount |
|---|---|---|---|
| Open | Hewitt Michael John | $295,000 | |
| Previous Owner | Willhite Tracy H | $76,523 | |
| Previous Owner | Willhite Tracy H | $37,180 |
Property History
| Date | Event | Price | Change | Sq Ft Price |
|---|---|---|---|---|
| 09/08/2022 09/08/22 | Sold | $445,000 | -11.0% | $135 / Sq Ft |
| 07/25/2022 07/25/22 | Pending | -- | -- | -- |
| 07/18/2022 07/18/22 | For Sale | $499,900 | 0.0% | $151 / Sq Ft |
| 06/19/2022 06/19/22 | Pending | -- | -- | -- |
| 06/13/2022 06/13/22 | Price Changed | $499,900 | -2.9% | $151 / Sq Ft |
| 05/20/2022 05/20/22 | For Sale | $515,000 | -- | $156 / Sq Ft |
Tax History Compared to Growth
Tax History
| Year | Tax Paid | Tax Assessment Tax Assessment Total Assessment is a certain percentage of the fair market value that is determined by local assessors to be the total taxable value of land and additions on the property. | Land | Improvement |
|---|---|---|---|---|
| 2024 | $2,633 | $143,125 | $9,550 | $133,575 |
| 2023 | $2,633 | $143,125 | $9,550 | $133,575 |
| 2022 | $2,245 | $103,000 | $10,525 | $92,475 |
| 2021 | $2,245 | $103,000 | $10,525 | $92,475 |
| 2020 | $2,245 | $103,000 | $10,525 | $92,475 |
| 2019 | $1,425 | $82,225 | $10,425 | $71,800 |
| 2018 | $1,425 | $70,100 | $10,425 | $59,675 |
| 2017 | $1,425 | $70,100 | $10,425 | $59,675 |
| 2016 | $1,388 | $63,075 | $10,425 | $52,650 |
| 2015 | $1,388 | $63,075 | $10,425 | $52,650 |
| 2014 | $229 | $10,414 | $0 | $0 |
Agents Affiliated with this Home
-
Angie Short

Seller's Agent in 2022
Angie Short
Elite Real Estate Group
(931) 264-1073
91 Total Sales
Map
Source: Realtracs
MLS Number: 2388167
APN: 063-044.12
- 488 Gregson Place
- 2775 Mayne Trace Rd
- 109 Swift St
- 380 Station Dr
- 100 Station Dr
- 117 Sunset Dr
- 1004 E Railroad St
- 1006 E Main St
- 109 Cedar Hill Dr
- 0 Wellington Place Unit RTC2824030
- 4357 Old Blacktop Rd
- 207 Merideth Ave
- 146 Circle Dr
- 307 Dogwood Cir
- 116 Sutton Ave
- 145 Airport Ct
- 129 Dylark Dr
- 4410 Trace Creek Rd
- 3571 Old Blacktop Rd
- 120 Woods Dr
- 380 Mayne Trace Rd
- 416 Mayne Trace Rd
- 401 Mayne Trace Rd
- 301 Mayne Trace Rd
- 170 Mayne Trace Rd
- 145 Langford Rd
- 502 Mayne Trace Rd
- 141 Mayne Trace Rd
- 371 Langford Rd
- 211 Oak Chase Ln
- 559 Mayne Trace Rd
- 505 Langford Rd
- 3423 Highway 70 E
- 398 Langford Rd
- 396 Langford Rd
- 3557 Highway 70 E
- 298 Langford Rd
- 19 Gregson Place
- 144 Oak Chase Ln
- 655 Mayne Trace Rd
