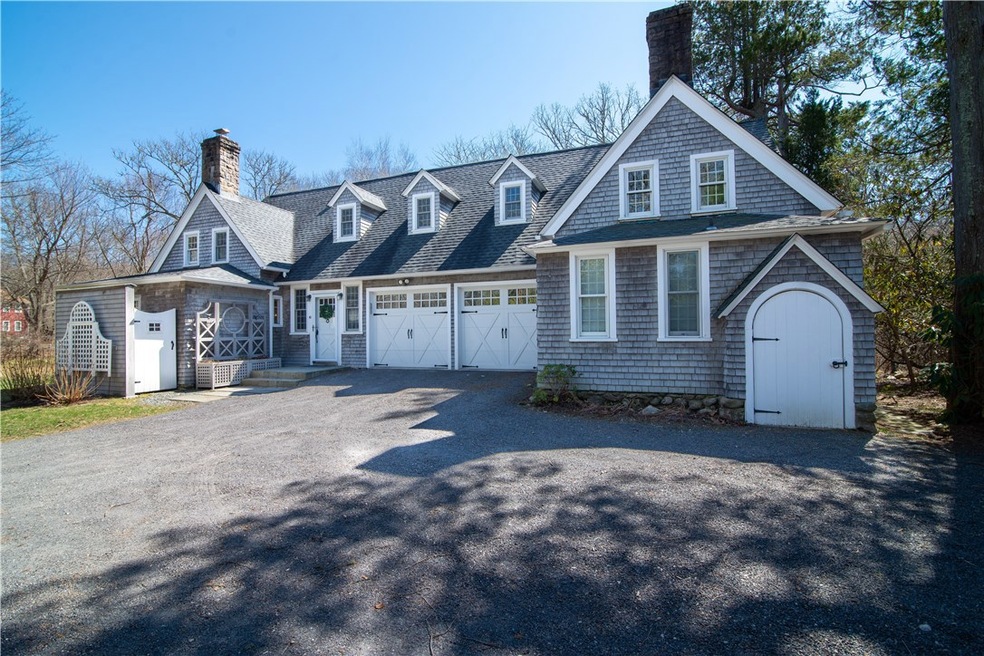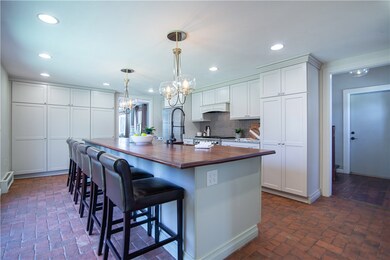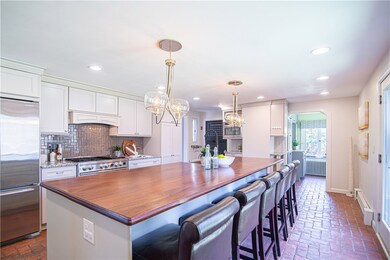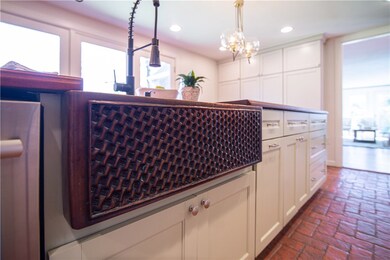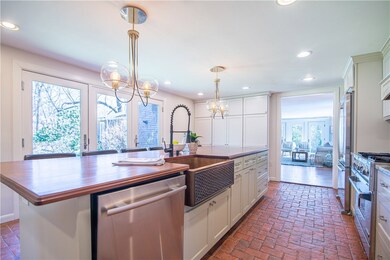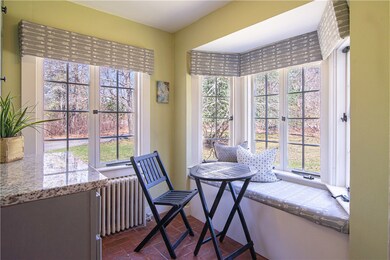
380 Post Rd Wakefield, RI 02879
Highlights
- 2.57 Acre Lot
- Wood Flooring
- Storm Windows
- Antique Architecture
- 2 Car Attached Garage
- Ductless Heating Or Cooling System
About This Home
As of September 2020Historic 1920's Shingle Style Carriage House. This home still retains many original details, yet has been carefully renovated for today's lifestyle. Cooks kitchen with top of the line appliances and spacious counter for dining and preparing meals, with sunny breakfast nook adjoining. Comfortable living room has original granite fireplace and huge glass patio doors lead out to just over 2.5 acres of lovely garden areas plus a stunning bluestone patio with outdoor built in gas grill completes this outdoor living and entertaining space. A 1st floor master suite with a walk in closet-dressing room that connects to the master bathroom, with soaking tub, spacious marble shower and double vanity. Master bed has huge glass doors to bring the outdoors in. Truly a luxurious space. There is an additional bedroom on the first floor and full bathroom. Upstairs is another entire suite with living room, lux bathroom and bedroom spaces, with ample storage. Across the hallway is an additional sunny bedroom. Mechanical upgrades include major HVAC improvements, providing flexible climate control options. A new boiler supplies heat across six zones, and nearly all living spaces are equipped with energy efficient mini split AC and heat pump. A perfect home for those who entertain, cook and love the outdoors. Only a 10 minute drive to Town Beach for summer living at it's best. Close to Wakefield center.
Last Agent to Sell the Property
HomeSmart Professionals License #RES.0041512 Listed on: 03/27/2020

Home Details
Home Type
- Single Family
Est. Annual Taxes
- $10,271
Year Built
- Built in 1920
Parking
- 2 Car Attached Garage
Home Design
- Antique Architecture
- Stone Foundation
- Shingle Siding
- Concrete Perimeter Foundation
- Plaster
Interior Spaces
- 3,774 Sq Ft Home
- 2-Story Property
- Stone Fireplace
- Wood Flooring
- Unfinished Basement
- Crawl Space
- Storm Windows
Kitchen
- Oven
- Range with Range Hood
- Dishwasher
Bedrooms and Bathrooms
- 3 Bedrooms
- 3 Full Bathrooms
- Bathtub with Shower
Laundry
- Dryer
- Washer
Utilities
- Ductless Heating Or Cooling System
- Zoned Heating
- Heating System Uses Oil
- Heat Pump System
- Baseboard Heating
- Heating System Uses Steam
- 200+ Amp Service
- Well
- Tankless Water Heater
- Gas Water Heater
- Septic Tank
Additional Features
- Patio
- 2.57 Acre Lot
Listing and Financial Details
- Tax Lot 4
- Assessor Parcel Number 380APOSTROADRDSKNG
Similar Homes in the area
Home Values in the Area
Average Home Value in this Area
Property History
| Date | Event | Price | Change | Sq Ft Price |
|---|---|---|---|---|
| 09/04/2020 09/04/20 | Sold | $752,000 | -1.7% | $199 / Sq Ft |
| 08/05/2020 08/05/20 | Pending | -- | -- | -- |
| 03/27/2020 03/27/20 | For Sale | $765,000 | +18.2% | $203 / Sq Ft |
| 06/04/2015 06/04/15 | Sold | $647,000 | -1.8% | $159 / Sq Ft |
| 05/05/2015 05/05/15 | Pending | -- | -- | -- |
| 09/22/2014 09/22/14 | For Sale | $659,000 | -- | $162 / Sq Ft |
Tax History Compared to Growth
Agents Affiliated with this Home
-
Mary Shawcross

Seller's Agent in 2020
Mary Shawcross
HomeSmart Professionals
(401) 536-3948
1 in this area
69 Total Sales
-
Emma Parker
E
Buyer's Agent in 2020
Emma Parker
Edge Realty RI
(401) 965-3142
14 in this area
56 Total Sales
-
Pam Soule

Seller's Agent in 2015
Pam Soule
Coldwell Banker Realty
(401) 741-1154
5 in this area
125 Total Sales
-
George Hannouch

Buyer's Agent in 2015
George Hannouch
Coldwell Banker Realty
(401) 351-2017
4 in this area
86 Total Sales
Map
Source: State-Wide MLS
MLS Number: 1250669
- 120 Brown Bear Rd
- 1591 Commodore Perry Hwy
- 20 Winchester Dr
- 200 Pond St Unit A
- 16 Sunset Ave
- 23 Rockland Dr
- 407 S Shore Village Blvd Unit D53
- 50 Orchard Ave
- 439 Wandsworth St
- 523 South Rd
- 382 Woodruff Ave
- 390 Woodruff Ave
- 410 Wandsworth St
- 361 Woodruff Ave Unit C
- 539 Allen Ave
- 34 Beach Plum Rd
- 30 Bayfield Dr
- 20 Cleveland St
- 361 Wandsworth St
- 6 Snipe Rd
