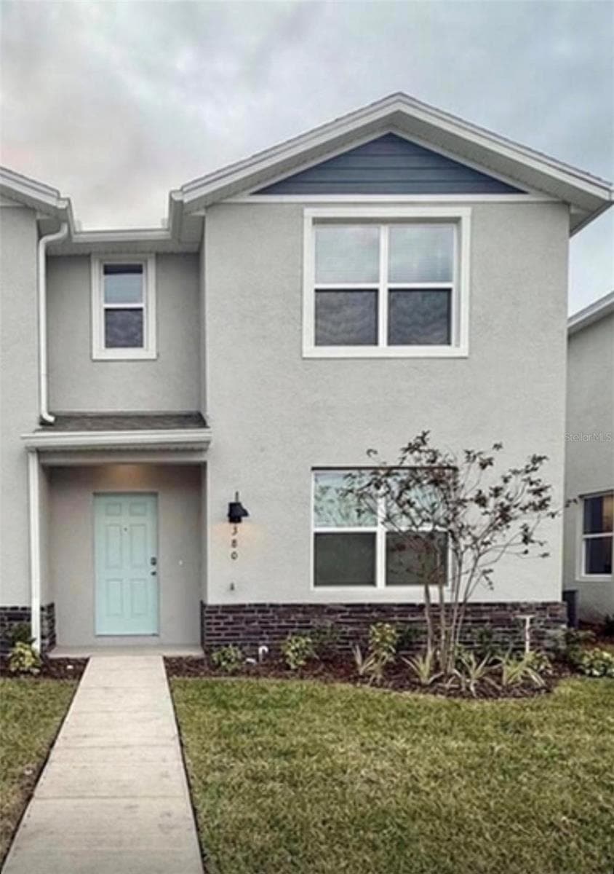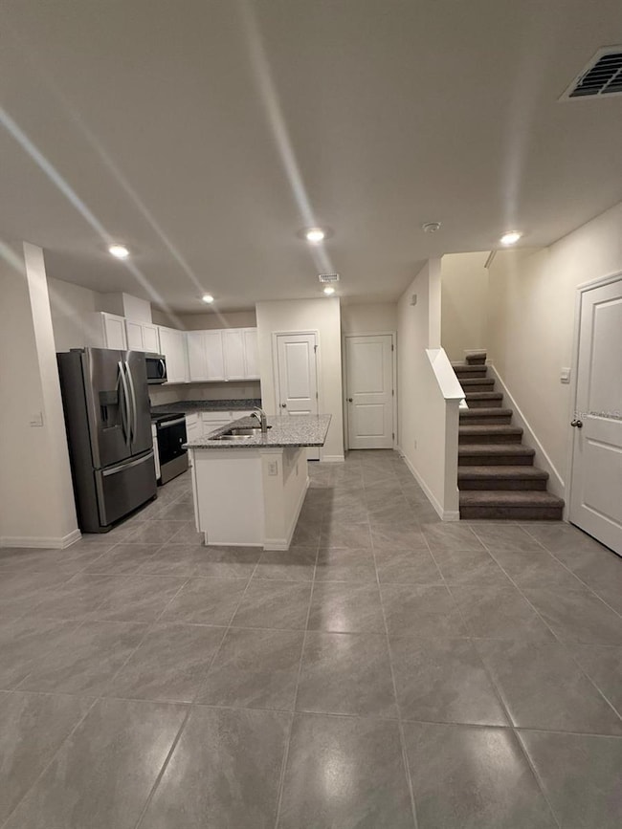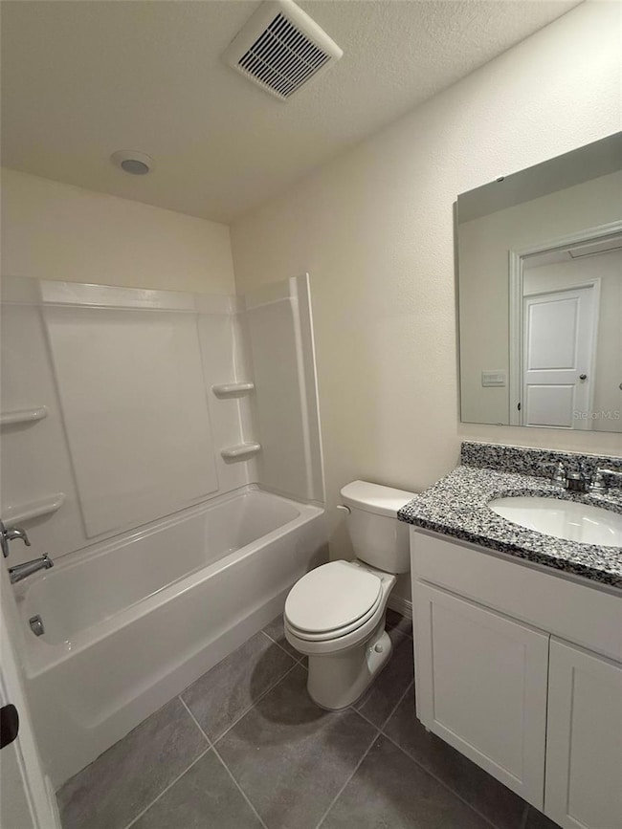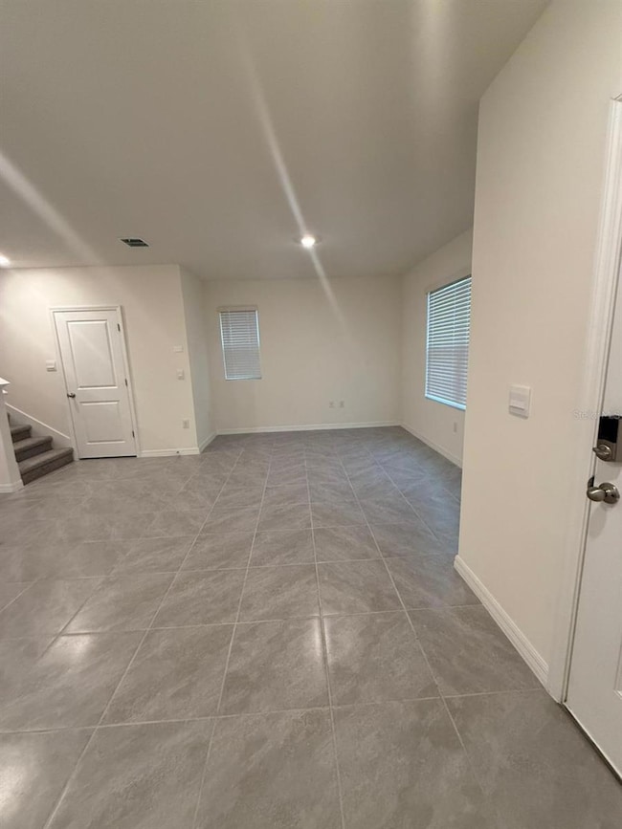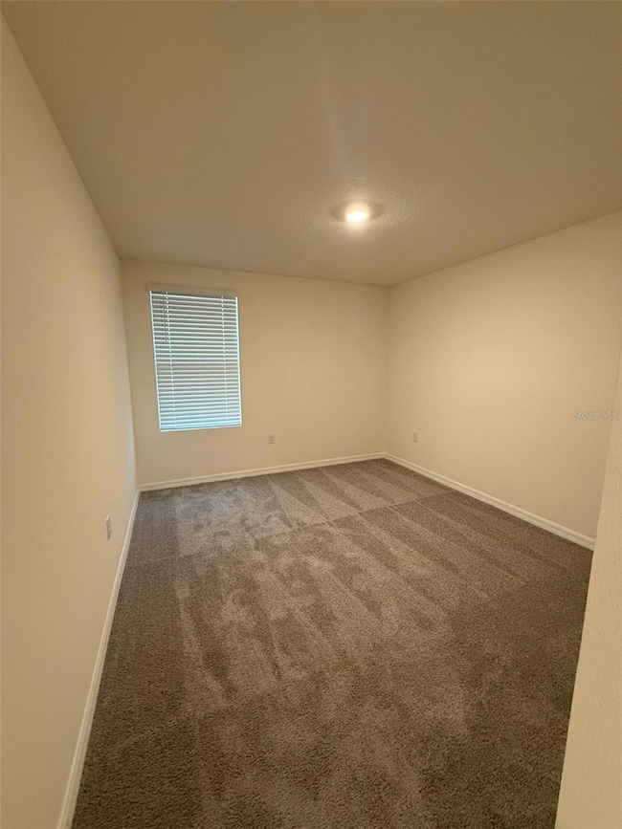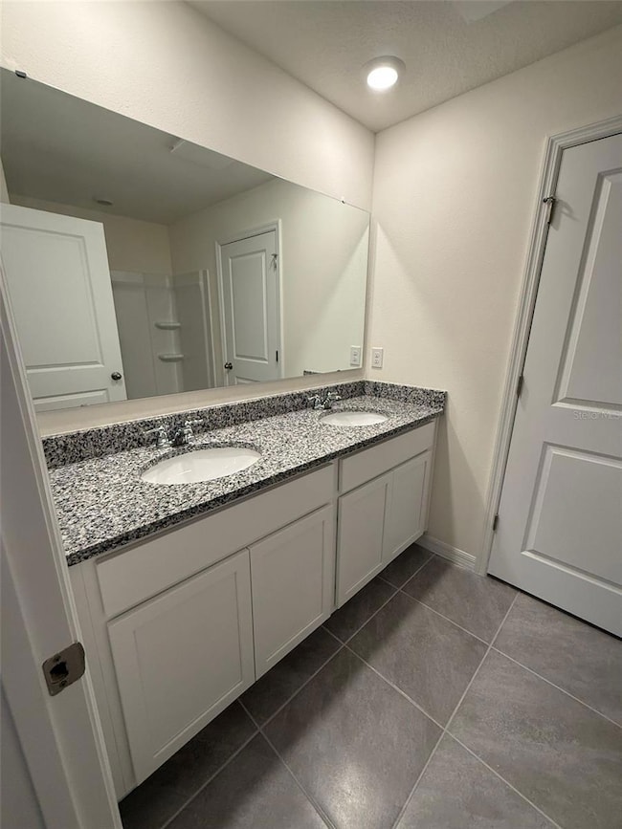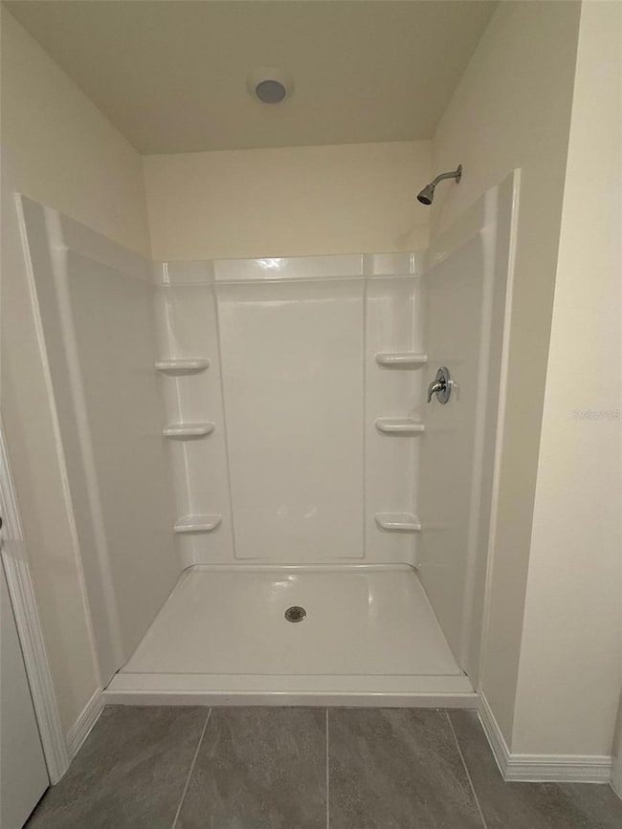380 Preston Cove Dr St. Cloud, FL 34771
Highlights
- Airport or Runway
- Open Floorplan
- Community Pool
- New Construction
- End Unit
- Community Playground
About This Home
Beautiful Corner Townhome for Rent! Welcome to this almost new, stunning two-story townhouse, perfectly located just 15 minutes from beautiful Lake Nona in a peaceful and growing community. This corner unit offers extra privacy, natural light, and a modern open layout that blends comfort and style. Featuring 3 spacious bedrooms and 2.5 bathrooms, this home is designed for easy living. The modern kitchen boasts elegant finishes and opens to a bright living and dining area — perfect for entertaining or relaxing at home. The primary suite offers a walk-in closet and a beautiful private bathroom. Additional highlights include a laundry area and two designated parking spaces for your convenience. Enjoy low-maintenance living — no backyard to worry about — and a prime location close to shopping, dining, schools, and major highways. ?? Modern living, great location, and move-in ready! AVAILABLE NOW !!!
Listing Agent
MY REALTY GROUP, LLC. Brokerage Phone: 786-847-7421 License #3546716 Listed on: 11/17/2025

Townhouse Details
Home Type
- Townhome
Est. Annual Taxes
- $2,232
Year Built
- Built in 2024 | New Construction
Lot Details
- 3,049 Sq Ft Lot
- End Unit
- Irrigation Equipment
- Garden
Parking
- 2 Car Garage
- 2 Carport Spaces
- Garage Door Opener
- Driveway
Home Design
- Bi-Level Home
Interior Spaces
- 1,551 Sq Ft Home
- Open Floorplan
Kitchen
- Range
- Microwave
- Dishwasher
- Disposal
Bedrooms and Bathrooms
- 3 Bedrooms
- Primary Bedroom Upstairs
Laundry
- Laundry Room
- Dryer
- Washer
Outdoor Features
- Exterior Lighting
Schools
- Narcoossee Elementary School
- Narcoossee Middle School
- Harmony High School
Utilities
- Central Heating and Cooling System
- Electric Water Heater
- Private Sewer
- Cable TV Available
Listing and Financial Details
- Residential Lease
- Security Deposit $2,200
- Property Available on 11/7/25
- Tenant pays for re-key fee
- The owner pays for grounds care, trash collection
- 12-Month Minimum Lease Term
- $50 Application Fee
- 1 to 2-Year Minimum Lease Term
- Assessor Parcel Number 22-25-31-4735-0001-0540
Community Details
Overview
- Property has a Home Owners Association
- Built by DR Horton
- Preston Cove Ph 1 & 2 Subdivision
Amenities
- Airport or Runway
Recreation
- Community Playground
- Community Pool
- Dog Park
Pet Policy
- Pets up to 10 lbs
- 1 Pet Allowed
- $400 Pet Fee
Map
Source: Stellar MLS
MLS Number: S5138710
APN: 22-25-31-4735-0001-0540
- 5613 Holly Hill Pass
- 5607 Holly Hill Pass
- 5612 Holly Hill Pass
- 5606 Holly Hill Pass
- 5601 Holly Hill Pass
- 320 Preston Cove Dr
- 295 Chesapeake Dr
- 299 Chesapeake Dr
- 291 Chesapeake Dr
- 286 Chesapeake Dr
- 302 Chesapeake Dr
- 298 Chesapeake Dr
- 282 Chesapeake Dr
- 287 Chesapeake Dr
- 294 Chesapeake Dr
- 278 Chesapeake Dr
- 746 Mocking Jay Ln
- CALI Plan at Preston Cove
- HAYDEN Plan at Preston Cove
- 5526 Bonn Way
- 347 Preston Cove Dr
- 343 Preston CV Dr
- 125 Lavenna Ave
- 283 Preston
- 5587 Toulouse Ln
- 5650 Anders Way
- 561 Talisi Loop
- 368 Conway Ave
- 5726 Millhouse Way
- 359 Conway Ave
- 467 Talisi Loop
- 641 Talisi Loop
- 5766 Anders Way
- 5757 Anders Way
- 412 Huckleberry Blossom Dr
- 452 Huckleberry Blossom Dr
- 5793 Freshwater Canyon Dr
- 416 Talisi Loop
- 5838 Freshwater Cyn Dr
- 5838 Freshwater Canyon Dr
