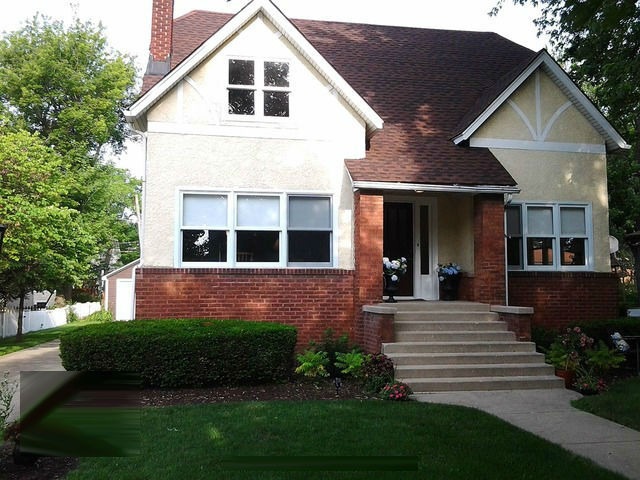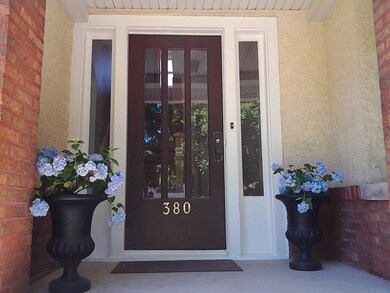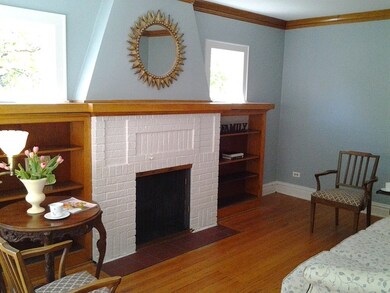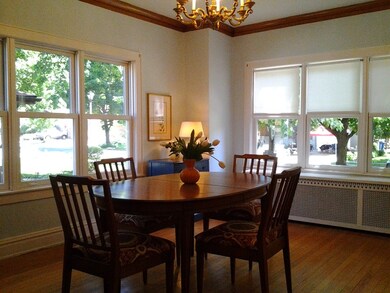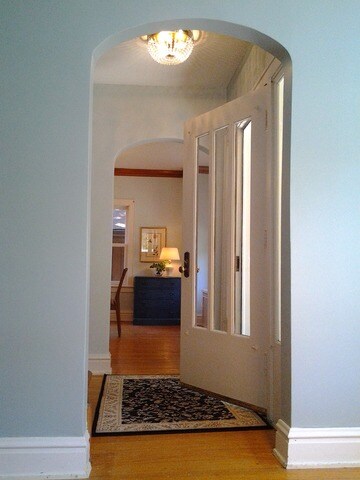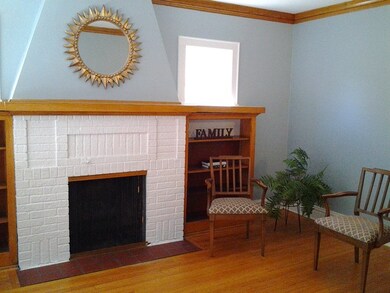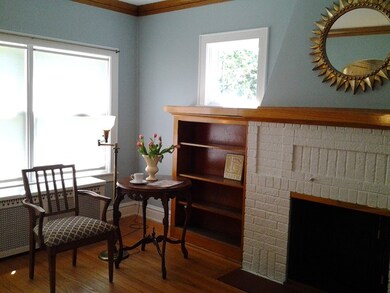
380 S Berkley Ave Elmhurst, IL 60126
Highlights
- Heated Floors
- Deck
- Main Floor Bedroom
- Lincoln Elementary School Rated A
- Recreation Room
- Tudor Architecture
About This Home
As of July 2024Charming English Tudor Custom banister, arched doorways, hardwood floors. Newly finished basement. New Roof, Boiler, Sump Pump w/Backup Battery & Newer Windows. Lliving rm w/wood burning FP & built-in bookcases. Family room off kitchen. Enjoy lovely backyard from deck. Close to train, schools, shopping & parks!
Last Agent to Sell the Property
Berkshire Hathaway HomeServices Chicago License #475122959 Listed on: 04/17/2015

Home Details
Home Type
- Single Family
Est. Annual Taxes
- $8,562
Year Built
- 1926
Parking
- Detached Garage
- Garage Transmitter
- Garage Door Opener
- Driveway
- Garage Is Owned
Home Design
- Tudor Architecture
- Brick Exterior Construction
- Slab Foundation
- Asphalt Shingled Roof
- Stucco Exterior
Interior Spaces
- Main Floor Bedroom
- Dry Bar
- Wood Burning Fireplace
- Sitting Room
- Home Office
- Recreation Room
- Finished Basement
Kitchen
- Breakfast Bar
- Oven or Range
- Microwave
- Dishwasher
Flooring
- Wood
- Heated Floors
Laundry
- Dryer
- Washer
Utilities
- 3+ Cooling Systems Mounted To A Wall/Window
- Radiator
- Hot Water Heating System
- Heating System Uses Gas
- Lake Michigan Water
Additional Features
- Deck
- East or West Exposure
- Property is near a bus stop
Ownership History
Purchase Details
Home Financials for this Owner
Home Financials are based on the most recent Mortgage that was taken out on this home.Purchase Details
Home Financials for this Owner
Home Financials are based on the most recent Mortgage that was taken out on this home.Purchase Details
Similar Homes in Elmhurst, IL
Home Values in the Area
Average Home Value in this Area
Purchase History
| Date | Type | Sale Price | Title Company |
|---|---|---|---|
| Warranty Deed | $525,000 | Proper Title | |
| Deed | $375,000 | Ctic | |
| Interfamily Deed Transfer | -- | -- |
Mortgage History
| Date | Status | Loan Amount | Loan Type |
|---|---|---|---|
| Previous Owner | $455,000 | New Conventional | |
| Previous Owner | $314,255 | New Conventional | |
| Previous Owner | $314,500 | New Conventional | |
| Previous Owner | $337,500 | New Conventional |
Property History
| Date | Event | Price | Change | Sq Ft Price |
|---|---|---|---|---|
| 07/16/2024 07/16/24 | Sold | $525,000 | 0.0% | $311 / Sq Ft |
| 06/17/2024 06/17/24 | Pending | -- | -- | -- |
| 05/25/2024 05/25/24 | For Sale | $525,000 | +40.0% | $311 / Sq Ft |
| 08/18/2015 08/18/15 | Sold | $375,000 | -2.6% | $222 / Sq Ft |
| 07/12/2015 07/12/15 | Pending | -- | -- | -- |
| 05/14/2015 05/14/15 | Price Changed | $385,000 | -9.4% | $228 / Sq Ft |
| 04/23/2015 04/23/15 | Price Changed | $425,000 | -1.2% | $252 / Sq Ft |
| 04/17/2015 04/17/15 | For Sale | $430,000 | -- | $255 / Sq Ft |
Tax History Compared to Growth
Tax History
| Year | Tax Paid | Tax Assessment Tax Assessment Total Assessment is a certain percentage of the fair market value that is determined by local assessors to be the total taxable value of land and additions on the property. | Land | Improvement |
|---|---|---|---|---|
| 2023 | $8,562 | $149,030 | $95,020 | $54,010 |
| 2022 | $8,323 | $143,260 | $91,340 | $51,920 |
| 2021 | $8,115 | $139,700 | $89,070 | $50,630 |
| 2020 | $7,800 | $136,640 | $87,120 | $49,520 |
| 2019 | $7,633 | $129,910 | $82,830 | $47,080 |
| 2018 | $8,254 | $139,240 | $78,400 | $60,840 |
| 2017 | $8,072 | $132,690 | $74,710 | $57,980 |
| 2016 | $7,899 | $125,000 | $70,380 | $54,620 |
| 2015 | $8,665 | $133,430 | $65,570 | $67,860 |
| 2014 | $7,135 | $103,590 | $52,060 | $51,530 |
| 2013 | $7,065 | $105,050 | $52,790 | $52,260 |
Agents Affiliated with this Home
-
Amber Kardosh

Seller's Agent in 2024
Amber Kardosh
@ Properties
(773) 726-2070
1 in this area
228 Total Sales
-
Kelly Stetler

Buyer's Agent in 2024
Kelly Stetler
Compass
(630) 750-9551
129 in this area
232 Total Sales
-
Josefina Strykowski

Seller's Agent in 2015
Josefina Strykowski
Berkshire Hathaway HomeServices Chicago
(630) 546-2477
14 Total Sales
-
Diane Karpman

Seller Co-Listing Agent in 2015
Diane Karpman
Coldwell Banker Realty
(847) 636-0200
17 in this area
68 Total Sales
-
Susan Hoffman

Buyer's Agent in 2015
Susan Hoffman
john greene Realtor
11 Total Sales
Map
Source: Midwest Real Estate Data (MRED)
MLS Number: MRD08894643
APN: 06-11-103-011
- 375 S Berkley Ave
- 386 S Sunnyside Ave
- 412 S Rex Blvd
- 452 W Alma St
- 428 S Hillside Ave
- 435 S West Ave
- 508 W Alma St
- 255 S West Ave Unit 101
- 212 S Hawthorne Ave
- 206 S Hawthorne Ave
- 262 W Eggleston Ave Unit C
- 198 S Hawthorne Ave
- 228 S Riverside Dr
- 266 S Monterey Ave
- 546 S Mitchell Ave
- 591 S Saylor Ave
- 505 W Alexander Blvd
- 329 S Monterey Ave
- 663 S Hawthorne Ave
- 618 S Swain Ave
