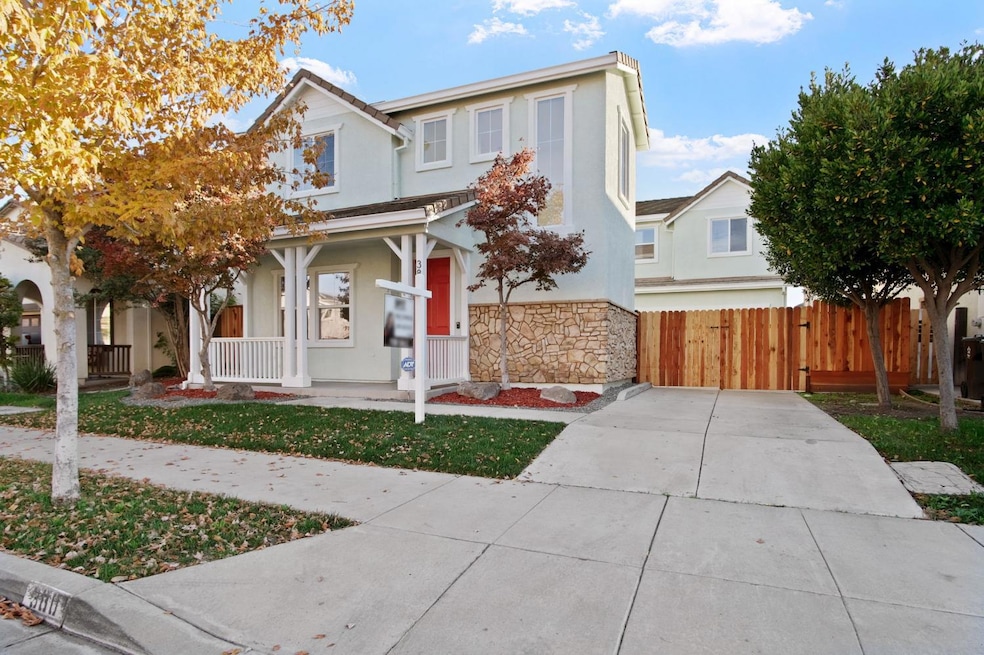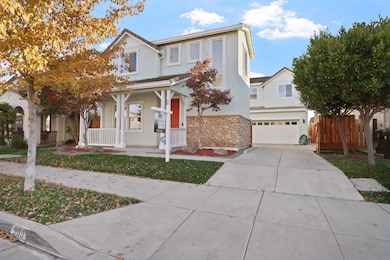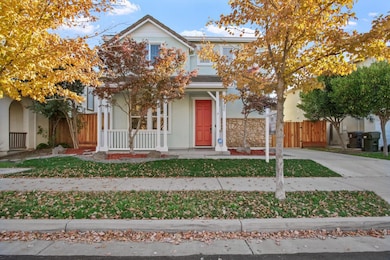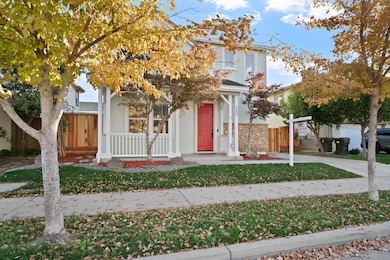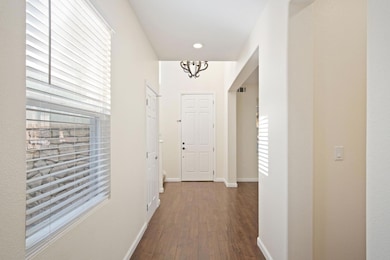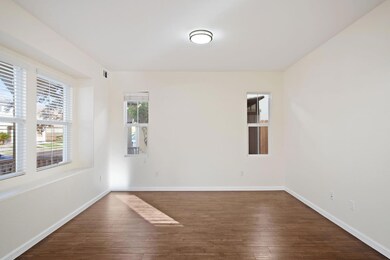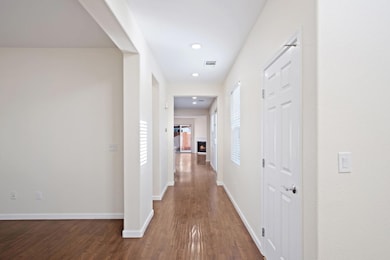380 Shadowberry Place Lathrop, CA 95330
Estimated payment $3,948/month
Highlights
- Cathedral Ceiling
- Great Room
- Gazebo
- Lathrop High School Rated A-
- No HOA
- Front Porch
About This Home
Welcome to this beautifully maintained 4-bed, 3-bath home offering approximately 2,658 sq ft of living space in a quiet Lathrop neighborhood. Step inside to an inviting open-concept floor plan featuring a spacious living and dining area, a modern kitchen with cherry-wood cabinetry,countertops, large center island, and stainless-steel appliances. The adjoining family room creates a seamless space for entertaining or everyday living. One full bedroom and bathroom downstairs make this layout ideal for multi-generational living or guest use. Upstairs, you'll find a generous primary suite with a walk-in closet, dual-sink vanity, soaking tub, and separate shower, along with two additional bedrooms and a convenient laundry room. Enjoy low-maintenance landscaping, a private backyard perfect for gatherings, and a two-car garage offering ample storage. Built in 2006 and fully updated recently, this home combines comfort, functionality, and timeless appeal. Conveniently located near I-5 and Highway 120 for easy commuting, with nearby shopping, parks, and schools.
Home Details
Home Type
- Single Family
Est. Annual Taxes
- $7,453
Year Built
- Built in 2006 | Remodeled
Lot Details
- 4,795 Sq Ft Lot
Parking
- 2 Car Attached Garage
Home Design
- Slab Foundation
- Frame Construction
- Tile Roof
- Stucco
Interior Spaces
- 2,658 Sq Ft Home
- 2-Story Property
- Cathedral Ceiling
- Ceiling Fan
- Gas Fireplace
- Double Pane Windows
- Family Room with Fireplace
- Great Room
Kitchen
- Built-In Gas Range
- Microwave
- Kitchen Island
- Ceramic Countertops
Flooring
- Carpet
- Laminate
Bedrooms and Bathrooms
- 4 Bedrooms
- 3 Full Bathrooms
- Secondary Bathroom Double Sinks
- Soaking Tub
- Bathtub with Shower
Laundry
- Laundry Room
- Laundry on upper level
Home Security
- Carbon Monoxide Detectors
- Fire and Smoke Detector
Outdoor Features
- Gazebo
- Front Porch
Utilities
- Central Air
- Heating System Uses Natural Gas
- Natural Gas Connected
- Water Heater
- Cable TV Available
Community Details
- No Home Owners Association
Listing and Financial Details
- Assessor Parcel Number 191-570-16
Map
Home Values in the Area
Average Home Value in this Area
Tax History
| Year | Tax Paid | Tax Assessment Tax Assessment Total Assessment is a certain percentage of the fair market value that is determined by local assessors to be the total taxable value of land and additions on the property. | Land | Improvement |
|---|---|---|---|---|
| 2025 | $7,453 | $426,648 | $149,324 | $277,324 |
| 2024 | $7,268 | $418,284 | $146,397 | $271,887 |
| 2023 | $7,079 | $410,083 | $143,527 | $266,556 |
| 2022 | $7,029 | $402,043 | $140,713 | $261,330 |
| 2021 | $6,893 | $394,160 | $137,954 | $256,206 |
| 2020 | $6,690 | $390,119 | $136,540 | $253,579 |
| 2019 | $6,601 | $382,470 | $133,863 | $248,607 |
| 2018 | $6,505 | $374,972 | $131,239 | $243,733 |
| 2017 | $6,408 | $367,620 | $128,666 | $238,954 |
| 2016 | $6,279 | $360,414 | $126,144 | $234,270 |
| 2014 | -- | $236,921 | $58,967 | $177,954 |
Property History
| Date | Event | Price | List to Sale | Price per Sq Ft | Prior Sale |
|---|---|---|---|---|---|
| 11/15/2025 11/15/25 | Pending | -- | -- | -- | |
| 10/31/2025 10/31/25 | For Sale | $630,000 | +77.5% | $237 / Sq Ft | |
| 06/05/2015 06/05/15 | Sold | $355,000 | +1.4% | $134 / Sq Ft | View Prior Sale |
| 05/07/2015 05/07/15 | Pending | -- | -- | -- | |
| 04/02/2015 04/02/15 | For Sale | $350,000 | -- | $132 / Sq Ft |
Purchase History
| Date | Type | Sale Price | Title Company |
|---|---|---|---|
| Grant Deed | $355,000 | Stewart Title Of Ca Inc | |
| Grant Deed | $225,000 | Chicago Title Company | |
| Interfamily Deed Transfer | -- | Chicago Title Company | |
| Trustee Deed | $166,100 | None Available | |
| Grant Deed | $567,500 | First American Title Co |
Mortgage History
| Date | Status | Loan Amount | Loan Type |
|---|---|---|---|
| Open | $334,950 | VA | |
| Previous Owner | $220,924 | FHA | |
| Previous Owner | $453,873 | Purchase Money Mortgage |
Source: MetroList
MLS Number: 225139687
APN: 191-570-16
- 16796 English Country Trail
- 323 Autumn Rain Dr
- 15492 Warbler Place
- 891 Osprey Dr
- 2812 Garden Farms Ave
- 833 Tern Dr
- 17350 Mill Stone Way
- 17359 Stone Celler Way
- 17360 Ferndale St
- 17409 Pheasant Downs Rd
- 582 Pasture Ave
- 334 Pismo Dr
- 17709 Mckee Blvd
- 16128 Pirates Cove Ln
- 16116 Pirates Cove Ln
- 577 Brookhurst Blvd
- 660 Bramblewood Ave
- Plan 2 at Westwind at River Islands
- Plan 1 at Westwind at River Islands
- Plan 3 at Westwind at River Islands
