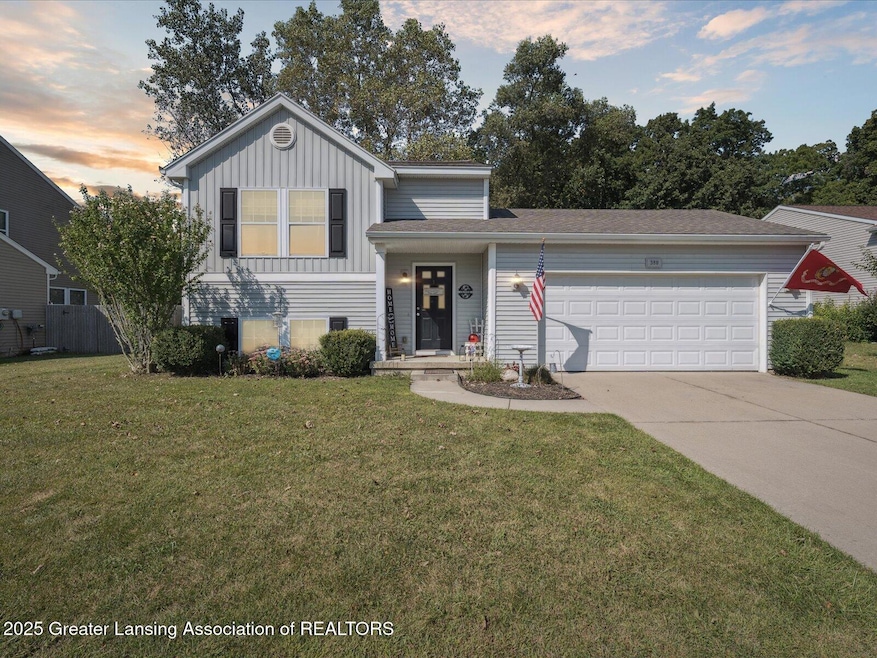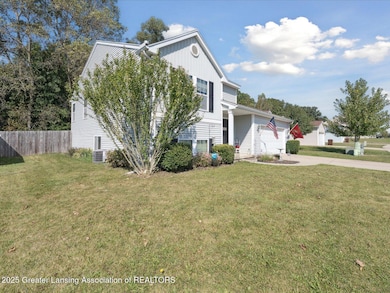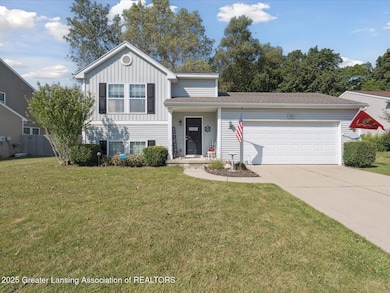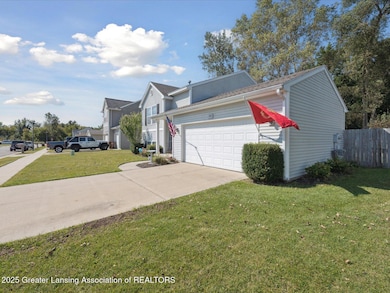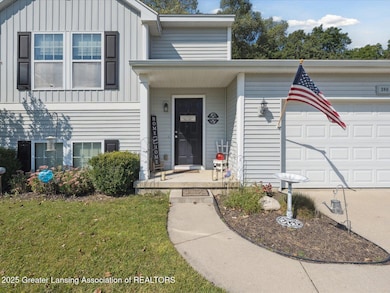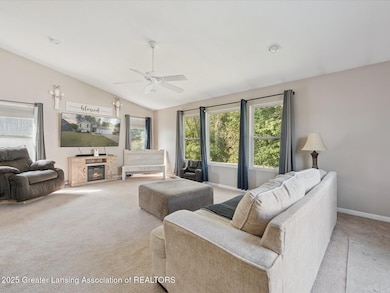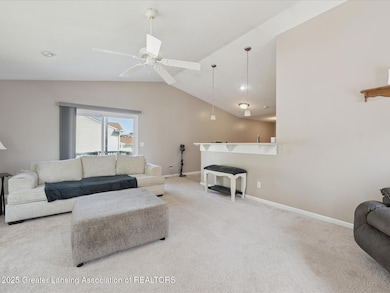Estimated payment $1,647/month
Highlights
- Community Beach Access
- View of Trees or Woods
- Community Lake
- Fishing
- Open Floorplan
- Deck
About This Home
Welcome to this beautifully maintained home in Mason's sought-after Columbia Lakes. Spacious and inviting, it offers 3 bedrooms, 2 baths, and an open-concept layout ideal for daily living and entertaining. The updated kitchen with ample cabinetry flows to the dining and living areas, where large windows bring in abundant natural light. Upstairs is a generous primary suite with private bath and walk-in closet. The finished lower level adds versatile space—family room, office, or gym—plus two bedrooms and another full bath. Step onto the deck to enjoy serene views of the private backyard. Community perks include lake access (swim, fish, kayak), playground, and seasonal events/fireworks. Minutes to schools, parks, shopping, and downtown Mason—truly move-in ready.
Home Details
Home Type
- Single Family
Est. Annual Taxes
- $194
Year Built
- Built in 2010
Lot Details
- 7,841 Sq Ft Lot
- Lot Dimensions are 58.9x119.9
- Level Lot
- Wooded Lot
- Back Yard Fenced and Front Yard
HOA Fees
- $182 Monthly HOA Fees
Parking
- 2 Car Attached Garage
- Garage Door Opener
Home Design
- Contemporary Architecture
- Shingle Roof
- Vinyl Siding
Interior Spaces
- Open Floorplan
- Vaulted Ceiling
- Ceiling Fan
- Window Treatments
- Living Room
- Dining Room
- Views of Woods
Kitchen
- Oven
- Free-Standing Range
- Microwave
- Dishwasher
- Kitchen Island
- Laminate Countertops
- Disposal
Bedrooms and Bathrooms
- 3 Bedrooms
- Primary Bedroom on Main
- Walk-In Closet
Laundry
- Dryer
- Washer
Finished Basement
- Basement Fills Entire Space Under The House
- Bedroom in Basement
- Laundry in Basement
- Natural lighting in basement
Outdoor Features
- Deck
- Rain Gutters
- Front Porch
Utilities
- Forced Air Heating and Cooling System
- Heating System Uses Natural Gas
- Shared Well
- High Speed Internet
Community Details
Overview
- Association fees include snow removal, sewer
- Sentry Management Association
- Columbia Lake Subdivision
- Community Lake
Recreation
- Community Beach Access
- Community Playground
- Fishing
- Snow Removal
Map
Home Values in the Area
Average Home Value in this Area
Tax History
| Year | Tax Paid | Tax Assessment Tax Assessment Total Assessment is a certain percentage of the fair market value that is determined by local assessors to be the total taxable value of land and additions on the property. | Land | Improvement |
|---|---|---|---|---|
| 2025 | $194 | $107,000 | $13,900 | $93,100 |
| 2024 | $1 | $98,300 | $13,300 | $85,000 |
| 2023 | $3,124 | $86,600 | $22,500 | $64,100 |
| 2022 | $3,047 | $77,600 | $22,500 | $55,100 |
| 2021 | $2,204 | $67,900 | $0 | $67,900 |
| 2020 | $2,503 | $67,800 | $19,500 | $48,300 |
| 2019 | $2,435 | $58,800 | $10,000 | $48,800 |
| 2018 | $2,061 | $66,400 | $10,000 | $56,400 |
| 2017 | $1,786 | $66,400 | $10,000 | $56,400 |
| 2016 | -- | $57,000 | $10,000 | $47,000 |
| 2015 | -- | $52,700 | $20,000 | $32,700 |
| 2014 | -- | $49,600 | $20,000 | $29,600 |
Property History
| Date | Event | Price | List to Sale | Price per Sq Ft | Prior Sale |
|---|---|---|---|---|---|
| 11/03/2025 11/03/25 | Price Changed | $274,900 | 0.0% | $155 / Sq Ft | |
| 10/26/2025 10/26/25 | Price Changed | $274,900 | -1.4% | $155 / Sq Ft | |
| 10/15/2025 10/15/25 | For Sale | $278,900 | -0.4% | $157 / Sq Ft | |
| 10/08/2025 10/08/25 | Price Changed | $279,900 | -1.8% | $158 / Sq Ft | |
| 09/11/2025 09/11/25 | For Sale | $285,000 | +9.7% | $161 / Sq Ft | |
| 01/11/2024 01/11/24 | Sold | $259,900 | 0.0% | $147 / Sq Ft | View Prior Sale |
| 12/07/2023 12/07/23 | For Sale | $259,900 | +28.0% | $147 / Sq Ft | |
| 09/30/2021 09/30/21 | Sold | $203,000 | -3.3% | $129 / Sq Ft | View Prior Sale |
| 08/23/2021 08/23/21 | Pending | -- | -- | -- | |
| 08/19/2021 08/19/21 | Price Changed | $209,900 | -2.4% | $134 / Sq Ft | |
| 07/29/2021 07/29/21 | For Sale | $215,000 | -- | $137 / Sq Ft |
Purchase History
| Date | Type | Sale Price | Title Company |
|---|---|---|---|
| Warranty Deed | $259,900 | Elevate Title Agency | |
| Warranty Deed | $203,000 | None Available | |
| Warranty Deed | $17,000 | Devon Title |
Mortgage History
| Date | Status | Loan Amount | Loan Type |
|---|---|---|---|
| Open | $259,900 | New Conventional | |
| Previous Owner | $205,050 | New Conventional |
Source: Greater Lansing Association of Realtors®
MLS Number: 291981
APN: 09-09-11-401-048
- 466 Blue Spruce Ln Unit 55
- 153 Primrose Ln
- 61 Lake Ridge Dr
- 49 Lake Ridge Dr
- 4480 W Columbia Rd
- 318 N Aurelius Rd
- 372 S Eifert Rd
- 4939 W Columbia Rd
- 331 N College Rd
- 4789 Nichols Rd
- 3230 Tomlinson Rd
- 902 Eagles Nest Ct
- 814 Carom Cir Unit 142
- 330 Oak Ridge St
- 305 Oak Ridge St
- 915 Carom Cir
- 311 Carom Cir
- 105 Carom Cir
- 209 Peachtree Place
- 1470 N Cedar St
- 895 N Cedar Rd
- 940 S Cedar St
- 703 E Cherry St
- 805 Mason Hills Dr
- 1594 Aurelius Rd
- 4106 Red Willow Dr
- 4444 Sycamore St
- 4233 Holt Rd Unit 2
- 2030 Cedar St
- 2085 Cedar St
- 4258 Bond St
- 4254 Bond St
- 3879 Lone Pine Dr
- 2141 Aurelius Rd
- 2294 Main St
- 2385 Cedar Park Dr
- 2455 Aurelius Rd
- 4194 Willoughby Rd
- 5075 Willoughby Rd
- 900 Long Blvd
