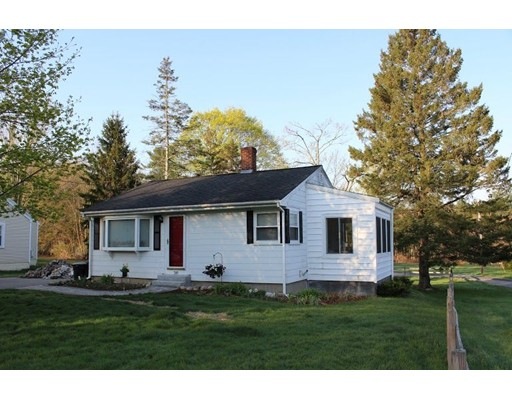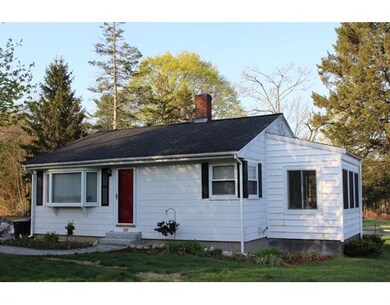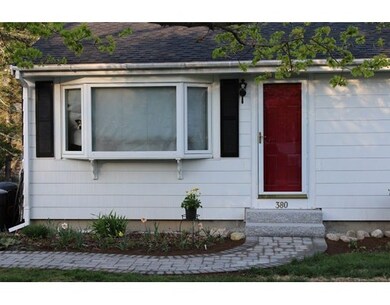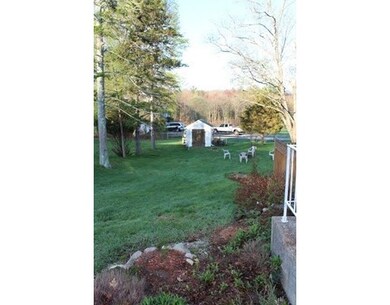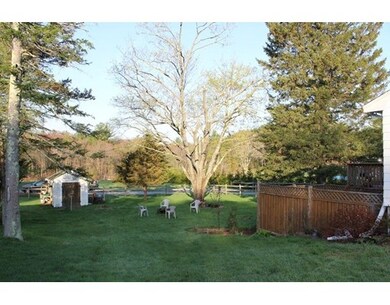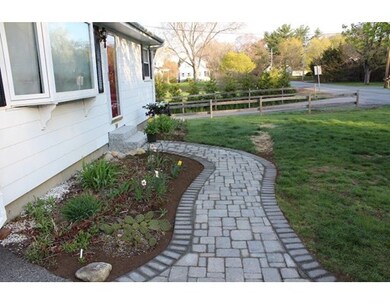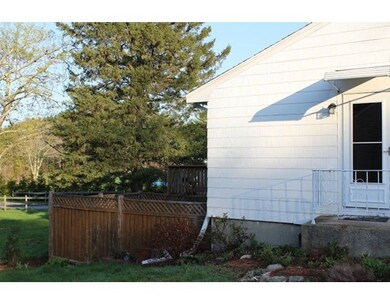
380 Spring St West Bridgewater, MA 02379
About This Home
As of August 20231-2 bedroom turn-key ranch on slightly over a 1/4 acre. Entirely hardwood and tile floors with an open layout. New granite, cabinets, dishwasher, recessed lighting, granite front steps and walkway. Three season room, expansive deck and hot tub for entertaining. Partially finished walk-out basement. Passed Title V. Nice and quiet neighborhood with conservation land at the end of this dead end street.
Last Buyer's Agent
Denise Ezekiel
Coldwell Banker Realty - Easton License #449587619
Ownership History
Purchase Details
Home Financials for this Owner
Home Financials are based on the most recent Mortgage that was taken out on this home.Purchase Details
Purchase Details
Map
Home Details
Home Type
Single Family
Est. Annual Taxes
$5,292
Year Built
1963
Lot Details
0
Listing Details
- Lot Description: Paved Drive
- Special Features: None
- Property Sub Type: Detached
- Year Built: 1963
Interior Features
- Appliances: Microwave, Refrigerator - ENERGY STAR, Dryer - ENERGY STAR, Dishwasher - ENERGY STAR, Washer - ENERGY STAR, Oven - ENERGY STAR
- Has Basement: Yes
- Number of Rooms: 5
- Amenities: Park, Walk/Jog Trails, Conservation Area, Highway Access, House of Worship, Public School
- Energy: Insulated Windows
- Flooring: Wood, Tile, Hardwood
- Insulation: Blown In
- Interior Amenities: Cable Available
- Basement: Partially Finished, Walk Out, Sump Pump, Concrete Floor
- Bedroom 2: First Floor, 9X8
- Bathroom #1: 7X4
- Kitchen: First Floor, 12X10
- Living Room: First Floor, 16X12
- Master Bedroom: First Floor, 12X10
- Master Bedroom Description: Bathroom - Half, Wood / Coal / Pellet Stove, Skylight, Ceiling Fan(s), Closet, Flooring - Hardwood
Exterior Features
- Roof: Asphalt/Fiberglass Shingles
- Construction: Frame
- Exterior Features: Deck - Wood, Hot Tub/Spa, Storage Shed
- Foundation: Poured Concrete
Garage/Parking
- Parking: Paved Driveway
- Parking Spaces: 4
Utilities
- Cooling: Window AC
- Heating: Forced Air, Oil
- Hot Water: Leased Heater
- Utility Connections: for Electric Range, for Electric Oven, for Electric Dryer, Washer Hookup
Schools
- Elementary School: MacDonald
- Middle School: Howard
- High School: Middle-Senior
Lot Info
- Assessor Parcel Number: M: 24 B: L:018
Similar Home in West Bridgewater, MA
Home Values in the Area
Average Home Value in this Area
Purchase History
| Date | Type | Sale Price | Title Company |
|---|---|---|---|
| Deed | $233,000 | -- | |
| Deed | $139,500 | -- | |
| Deed | $110,500 | -- |
Mortgage History
| Date | Status | Loan Amount | Loan Type |
|---|---|---|---|
| Open | $406,087 | FHA | |
| Closed | $405,519 | FHA | |
| Closed | $243,750 | Stand Alone Refi Refinance Of Original Loan | |
| Closed | $227,950 | New Conventional | |
| Closed | $161,400 | Purchase Money Mortgage | |
| Closed | $46,600 | No Value Available |
Property History
| Date | Event | Price | Change | Sq Ft Price |
|---|---|---|---|---|
| 08/21/2023 08/21/23 | Sold | $410,000 | +3.8% | $407 / Sq Ft |
| 07/19/2023 07/19/23 | Pending | -- | -- | -- |
| 07/11/2023 07/11/23 | For Sale | $395,000 | +68.1% | $392 / Sq Ft |
| 07/24/2015 07/24/15 | Sold | $235,000 | 0.0% | $280 / Sq Ft |
| 07/16/2015 07/16/15 | Pending | -- | -- | -- |
| 06/25/2015 06/25/15 | Off Market | $235,000 | -- | -- |
| 05/08/2015 05/08/15 | For Sale | $230,000 | -- | $274 / Sq Ft |
Tax History
| Year | Tax Paid | Tax Assessment Tax Assessment Total Assessment is a certain percentage of the fair market value that is determined by local assessors to be the total taxable value of land and additions on the property. | Land | Improvement |
|---|---|---|---|---|
| 2025 | $5,292 | $387,100 | $198,600 | $188,500 |
| 2024 | $4,819 | $340,100 | $180,000 | $160,100 |
| 2023 | $4,623 | $300,800 | $155,900 | $144,900 |
| 2022 | $4,378 | $269,900 | $146,600 | $123,300 |
| 2021 | $4,291 | $256,800 | $146,600 | $110,200 |
| 2020 | $4,158 | $254,000 | $146,600 | $107,400 |
| 2019 | $4,169 | $252,200 | $146,600 | $105,600 |
| 2018 | $3,979 | $237,900 | $139,200 | $98,700 |
| 2017 | $3,846 | $216,900 | $126,200 | $90,700 |
| 2016 | $3,515 | $195,300 | $117,300 | $78,000 |
| 2015 | $3,471 | $194,900 | $117,300 | $77,600 |
| 2014 | $3,168 | $192,100 | $117,300 | $74,800 |
Source: MLS Property Information Network (MLS PIN)
MLS Number: 71832787
APN: WBRI-000024-000000-000018
- 368 N Elm St
- 262 N Elm St
- 459 N Elm St
- 30 Grant St
- 6 Maddison
- Lot 0 Jeffrey Dr
- Lot 00 Jeffrey Dr
- Lot 0000 Jeffrey Dr (Off Crescent St)
- Lot 000 Jeffrey Dr (Off Crescent St)
- 36 Commonwealth Ave
- 18 Skyview Dr
- 169 W Center St
- 454 Copeland St
- 23 Pearl Rd
- 131 West St
- 17 Ej Medairos Way
- 152 Country Club Ln
- 29 Glendale Ave
- 119 S Elm St
- 40 Friendship Dr
