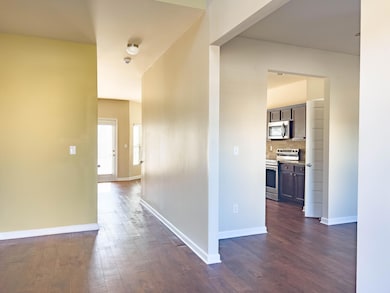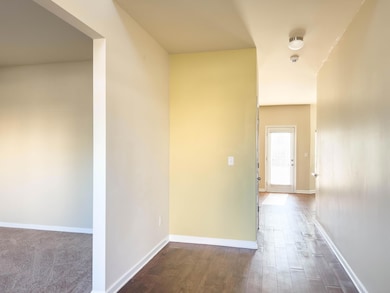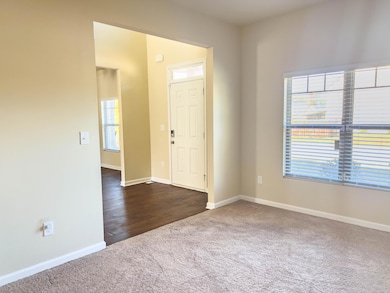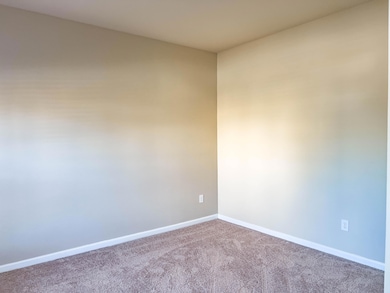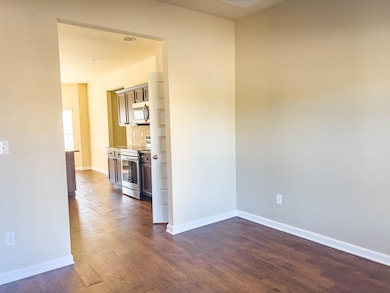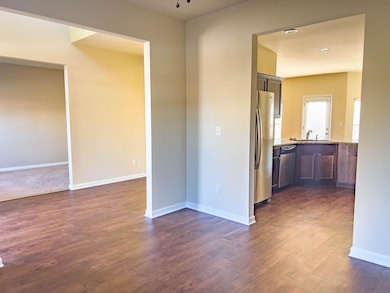380 Stablebridge Dr Augusta, GA 30909
Belair NeighborhoodHighlights
- Clubhouse
- Main Floor Bedroom
- Home Office
- Johnson Magnet Rated A-
- Community Pool
- Attached Garage
About This Home
**Available NOW and PET FRIENDLY! 620 credit score and 3x gross monthly income required.** A home that feels open, connected, and built for the way families live today. This 5-bedroom, 3-bath beauty spans nearly 3,000 sq. ft. with the convenience of a bedroom and full bath on the main floor. Plus, this beauty sits on a generous corner lot with a huge backyard! You'll love how the kitchen, living, and dining areas flow together -- perfect for movie nights, celebrations, or just keeping everyone close. The upstairs layout offers flexible bedroom arrangements (to include a massive owner's suite) for kids, guests, or a home office, while the downstairs spaces invite everyday living with ease.Built in 2017 and located just minutes from Fort Gordon, Grovetown's shopping centers, and the conveniences of Belair Road, this home blends modern comfort with an unbeatable location. *Verify room dimensions and schools if important.
Home Details
Home Type
- Single Family
Year Built
- Built in 2017 | Remodeled
Lot Details
- 0.27 Acre Lot
- Privacy Fence
- Fenced
Home Design
- Brick Exterior Construction
- Slab Foundation
- Composition Roof
- Vinyl Siding
Interior Spaces
- 2,933 Sq Ft Home
- 2-Story Property
- Ceiling Fan
- Blinds
- Entrance Foyer
- Living Room with Fireplace
- Dining Room
- Home Office
- Pull Down Stairs to Attic
Kitchen
- Eat-In Kitchen
- Electric Range
- Built-In Microwave
- Dishwasher
Flooring
- Carpet
- Vinyl
Bedrooms and Bathrooms
- 5 Bedrooms
- Main Floor Bedroom
- Primary Bedroom Upstairs
- Walk-In Closet
- 3 Full Bathrooms
- Garden Bath
Laundry
- Laundry Room
- Washer and Electric Dryer Hookup
Parking
- Attached Garage
- Parking Pad
Outdoor Features
- Patio
- Stoop
Schools
- Belair K8 Elementary And Middle School
- Westside High School
Utilities
- Central Air
- Heating Available
- Water Heater
- Cable TV Available
Listing and Financial Details
- Assessor Parcel Number 0800134000
Community Details
Overview
- Property has a Home Owners Association
- Sims Landing Subdivision
Amenities
- Clubhouse
Recreation
- Community Pool
Pet Policy
- Pets Allowed
Map
Property History
| Date | Event | Price | List to Sale | Price per Sq Ft | Prior Sale |
|---|---|---|---|---|---|
| 01/05/2026 01/05/26 | For Rent | $2,250 | 0.0% | -- | |
| 01/05/2026 01/05/26 | Price Changed | $2,250 | -8.2% | $1 / Sq Ft | |
| 11/28/2025 11/28/25 | Off Market | $2,450 | -- | -- | |
| 11/03/2025 11/03/25 | For Rent | $2,450 | 0.0% | -- | |
| 07/10/2017 07/10/17 | Sold | $202,015 | 0.0% | $69 / Sq Ft | View Prior Sale |
| 04/21/2017 04/21/17 | Pending | -- | -- | -- | |
| 04/20/2017 04/20/17 | For Sale | $202,015 | -- | $69 / Sq Ft |
Source: REALTORS® of Greater Augusta
MLS Number: 548897
APN: 0800134000
- 1096 Sims Dr
- 2789 Huntcliffe Dr
- 2912 Wellington St
- 2771 Huntcliffe Dr
- 2767 Huntcliffe Dr
- 1146 Sims Dr
- 1001 Hay Meadow Dr
- 3201 Waverly Ln
- 3195 Waverly Ln
- 2083 Willhaven Dr
- 1152 Rosland Cir
- 6035 Clifford St
- 7026 Summerton Dr
- 4020 Pullman Cir
- 9065 Brevard Rd
- 8025 Crawley St
- 3018 Haynes Station Dr
- 7069 Summerton Dr
- 578 Jensen Ln
- 554 Jensen Ln
- 2017 Willhaven Dr
- 2797 Huntcliffe Dr
- 2793 Huntcliffe Dr
- 430 Furlough Dr
- 1106 Sims Dr
- 895 Hay Meadow Dr
- 3016 Ashley Loop
- 1321 Elbron Dr
- 1400 Pointe Grand Dr
- 2000 Mchenry Square
- 4165 Elders Dr
- 5144 Captain Dr
- 3025 Mabus Dr
- 4018 Cottingham Way
- 1121 Button Buck Ln
- 718 Porter Ln
- 2018 Kennesaw Way
- 1802 Honeysuckle Way
- 3309 Camak Dr
- 4500 Marthas Way

