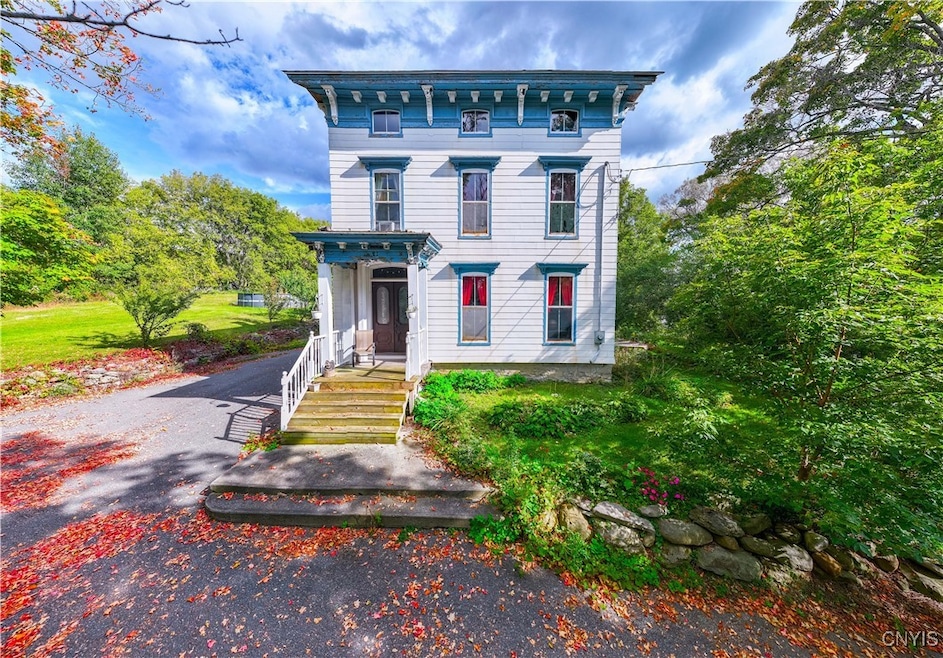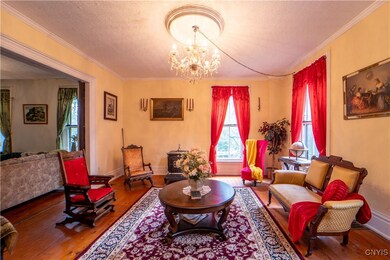Step into a piece of history with this enchanting Victorian masterpiece, originally constructed in 1871, situated on a sprawling 4.90 acres! Brimming with timeless character and ornate details, this home boasts intricate trim work, soaring ceilings, & original hardwood floors throughout. While some work remains to be done, as this home was masterfully transformed, it's original charm & one of a kind detail remained - offering the perfect opportunity for your finishing touches. Property updates (approximations) & highlights include but are not limited to: NEW kitchen (w/ BONUS space for commercial grade option), grand entrance w/ enhanced stairwell, formal spaces for entertaining, wood burning fireplace, 1st floor laundry, (NYSEG) utilities $200-$250 per month, blanket & blown in insulation to aid in energy efficiency, some replacement windows, full attic (blown-in 2020), UPGRADED electric service (6.5 YO), plumbing upgraded (6.5 YO), furnace replaced (6.5 YO), hot water tank replaced (6.5 YO), roof (asphalt & rollout) 6.5 YO, NEW wood stove (6 months old), a combination of replacement & restored light fixtures & interior classic upgrades. A wonderful home for a compelling price!







