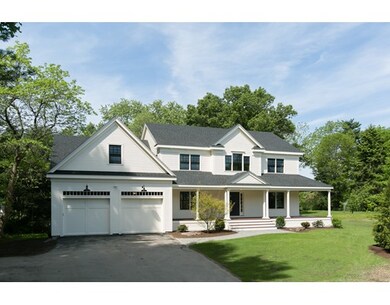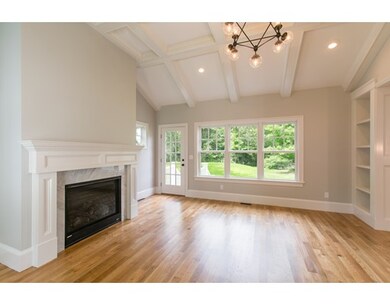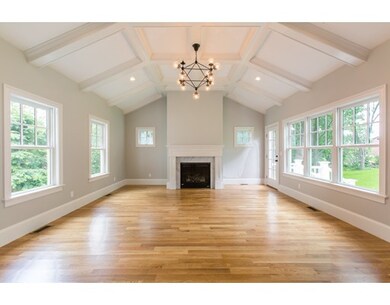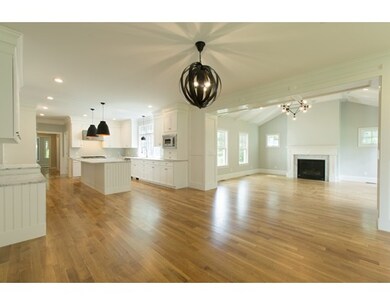
380 Sudbury Rd Concord, MA 01742
Highlights
- Golf Course Community
- Medical Services
- Open Floorplan
- Willard School Rated A
- Newly Remodeled
- Custom Closet System
About This Home
As of May 2025New Custom built home in walk-to-center location with large private back yard! The best of materials & craftsmanship in this well-designed property exquisitely detailed w/architectural moldings, wainscotted walls, built-ins, natural stone apptments, & gleaming oak flooring.The kitchen is a chef's dream with Viking SS prof. appliances, marble countertops, a centerr island BB bar & expansive bay-windowed breakfast room stepping out to the wrap-around porch. Its casually-elegant design features a family room with a coffered ceiling, sun-splashed walls, built-ins & a gas FP to gather around a formal dining & living rooms & a first floor guest suite with full bath. Upstairs are 3 family suites each with private baths + an expansive master ste with dressing room and a luxurious marble bath. The walk-out LL has 1,000SF of finished space for recreation or media.Great Location! Near shopping, restaurants, Train, & Route 2 for an easy commute.
Last Agent to Sell the Property
Coldwell Banker Realty - Concord Listed on: 06/10/2016

Home Details
Home Type
- Single Family
Year Built
- Built in 2016 | Newly Remodeled
Lot Details
- 0.78 Acre Lot
- Near Conservation Area
- Sprinkler System
- Cleared Lot
Parking
- 2 Car Attached Garage
- Shared Driveway
- Open Parking
- Off-Street Parking
Home Design
- Colonial Architecture
- Frame Construction
- Shingle Roof
- Concrete Perimeter Foundation
Interior Spaces
- 4,966 Sq Ft Home
- Open Floorplan
- Wainscoting
- Coffered Ceiling
- Cathedral Ceiling
- Recessed Lighting
- Bay Window
- Entrance Foyer
- Family Room with Fireplace
- Dining Area
- Home Office
- Game Room
Kitchen
- Breakfast Bar
- Range with Range Hood
- Microwave
- Dishwasher
- Kitchen Island
- Solid Surface Countertops
Flooring
- Wood
- Wall to Wall Carpet
- Marble
- Ceramic Tile
Bedrooms and Bathrooms
- 5 Bedrooms
- Primary bedroom located on second floor
- Custom Closet System
- Walk-In Closet
- 5 Full Bathrooms
- Double Vanity
- Bathtub
- Separate Shower
Laundry
- Laundry on upper level
- Washer Hookup
Finished Basement
- Walk-Out Basement
- Basement Fills Entire Space Under The House
- Interior and Exterior Basement Entry
Outdoor Features
- Patio
- Porch
Location
- Property is near public transit
- Property is near schools
Schools
- Willard Elementary School
- Peabody-Sanford Middle School
- CCHS High School
Utilities
- Forced Air Heating and Cooling System
- 2 Cooling Zones
- 2 Heating Zones
- Natural Gas Connected
- Gas Water Heater
Community Details
Amenities
- Medical Services
- Shops
Recreation
- Golf Course Community
- Park
- Jogging Path
Ownership History
Purchase Details
Home Financials for this Owner
Home Financials are based on the most recent Mortgage that was taken out on this home.Purchase Details
Purchase Details
Home Financials for this Owner
Home Financials are based on the most recent Mortgage that was taken out on this home.Similar Homes in Concord, MA
Home Values in the Area
Average Home Value in this Area
Purchase History
| Date | Type | Sale Price | Title Company |
|---|---|---|---|
| Deed | $2,925,000 | None Available | |
| Deed | $2,925,000 | None Available | |
| Quit Claim Deed | -- | -- | |
| Quit Claim Deed | -- | -- | |
| Not Resolvable | $1,746,000 | -- |
Mortgage History
| Date | Status | Loan Amount | Loan Type |
|---|---|---|---|
| Previous Owner | $575,000 | Adjustable Rate Mortgage/ARM | |
| Previous Owner | $1,000,000 | Adjustable Rate Mortgage/ARM |
Property History
| Date | Event | Price | Change | Sq Ft Price |
|---|---|---|---|---|
| 05/08/2025 05/08/25 | Sold | $2,925,000 | +1.7% | $585 / Sq Ft |
| 03/03/2025 03/03/25 | Pending | -- | -- | -- |
| 03/02/2025 03/02/25 | For Sale | $2,875,000 | -1.7% | $575 / Sq Ft |
| 11/01/2024 11/01/24 | Off Market | $2,925,000 | -- | -- |
| 09/26/2024 09/26/24 | For Sale | $2,875,000 | +64.7% | $575 / Sq Ft |
| 10/07/2016 10/07/16 | Sold | $1,746,000 | -5.5% | $352 / Sq Ft |
| 08/29/2016 08/29/16 | Pending | -- | -- | -- |
| 06/09/2016 06/09/16 | For Sale | $1,848,000 | -- | $372 / Sq Ft |
Tax History Compared to Growth
Tax History
| Year | Tax Paid | Tax Assessment Tax Assessment Total Assessment is a certain percentage of the fair market value that is determined by local assessors to be the total taxable value of land and additions on the property. | Land | Improvement |
|---|---|---|---|---|
| 2025 | $31,450 | $2,371,800 | $711,400 | $1,660,400 |
| 2024 | $30,877 | $2,351,600 | $711,400 | $1,640,200 |
| 2023 | $25,498 | $1,967,400 | $646,700 | $1,320,700 |
| 2022 | $25,653 | $1,738,000 | $517,200 | $1,220,800 |
| 2021 | $25,173 | $1,710,100 | $517,200 | $1,192,900 |
| 2020 | $24,762 | $1,740,100 | $517,200 | $1,222,900 |
| 2019 | $23,801 | $1,677,300 | $502,100 | $1,175,200 |
| 2018 | $22,995 | $1,609,200 | $478,200 | $1,131,000 |
| 2017 | $21,762 | $1,546,700 | $455,400 | $1,091,300 |
Agents Affiliated with this Home
-
S
Seller's Agent in 2025
Senkler, Pasley & Dowcett
Coldwell Banker Realty - Concord
-
A
Seller Co-Listing Agent in 2025
Amy Pasley
Coldwell Banker Realty - Concord
-
B
Seller's Agent in 2016
Brigitte Senkler
Coldwell Banker Realty - Concord
Map
Source: MLS Property Information Network (MLS PIN)
MLS Number: 72020758
APN: CONC-000010G-000471-000001
- 84 Walden Terrace
- 14 Thoreau St
- 602 Main St
- 61B Walden St
- 50 Sachem Trail
- 49 Willard Common
- 40 Lowell Rd
- 29 Willard Common
- 49 Liberty St
- 29 Concord Greene Unit 2
- 212 Hawthorne Ln
- 3 Concord Greene Unit 4
- 55 Staffordshire Ln Unit C
- 8 Concord Greene Unit 4
- 138 Baker Ave
- 840-1 Old Road to 9 Acre Corner
- 2 Concord Rd
- 62 Crest St
- 31 Alford Cir
- 79 Autumn Ln






