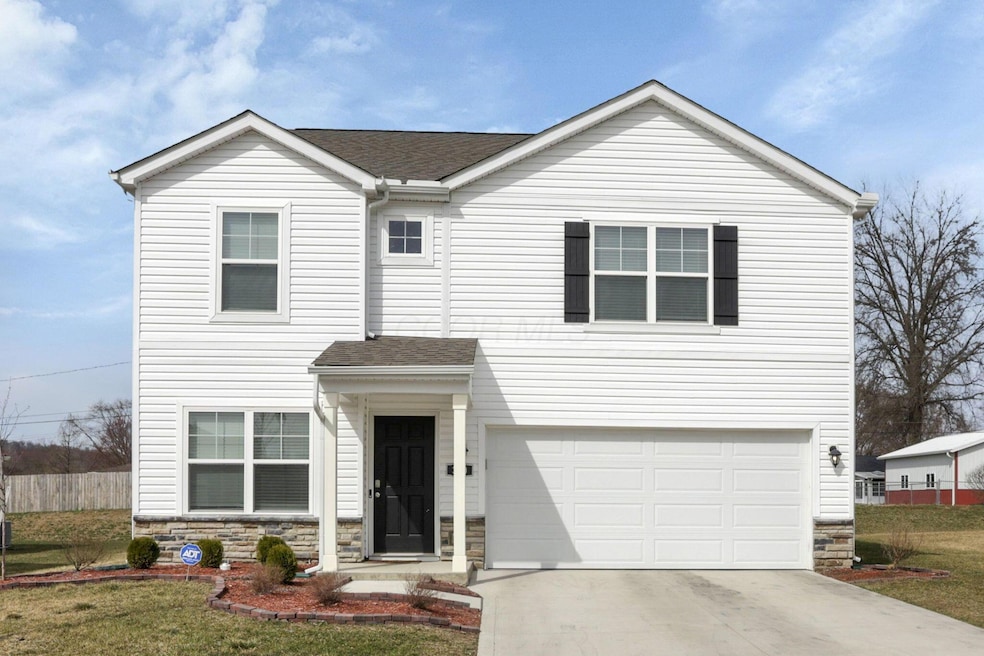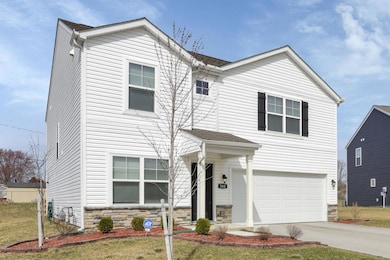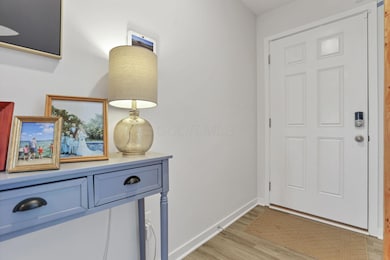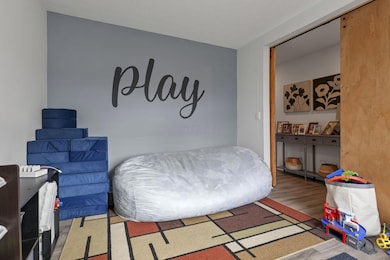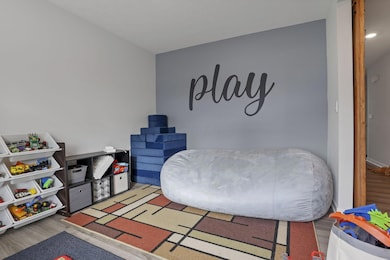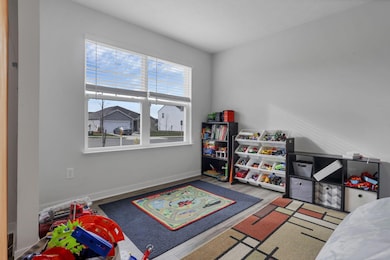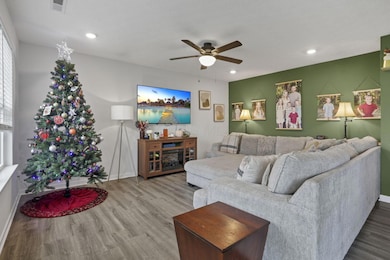380 Trinity Way E Newark, OH 43055
Estimated payment $2,403/month
Highlights
- Very Popular Property
- Fenced Yard
- Patio
- Craftsman Architecture
- 2 Car Attached Garage
- Forced Air Heating and Cooling System
About This Home
Welcome to this beautifully maintained home in the desirable Connnors Pass community! This move-in-ready property offers an inviting layout with great natural light and functional space throughout. Enjoy a bright living area that flows into an open dining space and a well-appointed kitchen with ample cabinetry and room for everyday cooking or entertaining. Upstairs, you'll find comfortable bedrooms with generous closet space and a spacious full bath. The lower level provides additional flexibility with a cozy family room/rec area—perfect for movie nights, a play space, or a home office. e. Step outside to a private, fully fenced backyard ideal for pets, play, or outdoor gatherings. The attached garage provides secure parking and additional storage. Located just minutes from Route 16, local schools, parks, restaurants, and all that Newark has to offer, this home delivers both comfort and convenience.
Listing Agent
Howard Hanna Real Estate Svcs License #2016004710 Listed on: 12/02/2025

Home Details
Home Type
- Single Family
Est. Annual Taxes
- $4,604
Year Built
- Built in 2023
Lot Details
- 8,276 Sq Ft Lot
- Fenced Yard
Parking
- 2 Car Attached Garage
- On-Street Parking
Home Design
- Craftsman Architecture
- Slab Foundation
- Vinyl Siding
Interior Spaces
- 2,392 Sq Ft Home
- 2-Story Property
- Insulated Windows
- Laundry on upper level
Kitchen
- Gas Range
- Microwave
- Dishwasher
Flooring
- Carpet
- Vinyl
Bedrooms and Bathrooms
- 4 Bedrooms
Outdoor Features
- Patio
Utilities
- Forced Air Heating and Cooling System
- Heating System Uses Gas
Community Details
- Property has a Home Owners Association
- Association Phone (740) 404-3446
- Butternut Dev HOA
Listing and Financial Details
- Assessor Parcel Number 096-286680-01.023
Map
Home Values in the Area
Average Home Value in this Area
Property History
| Date | Event | Price | List to Sale | Price per Sq Ft |
|---|---|---|---|---|
| 12/05/2025 12/05/25 | Price Changed | $2,700 | 0.0% | $1 / Sq Ft |
| 12/02/2025 12/02/25 | For Sale | $384,900 | 0.0% | $161 / Sq Ft |
| 12/01/2025 12/01/25 | Price Changed | $2,750 | -3.5% | $1 / Sq Ft |
| 11/27/2025 11/27/25 | For Rent | $2,850 | -- | -- |
Source: Columbus and Central Ohio Regional MLS
MLS Number: 225044492
- 1953 Horns Hill Rd NE
- 333 S Heather Dr
- 2128 Ava Ln
- 1821 Mount Vernon Rd
- 105 Pimlico Ave
- Mt Vernon Rd Unit LotWP001
- 11 Waterworks Rd
- 168 Waterworks Rd
- 1994 Dumont St Unit 91
- 73 Glenridge Dr
- 2034 Dumont St Unit 81
- 229 Greenfield Ave
- 0 Stewart Rd NE
- 2026 Freehold St
- 1968 High Bridge St
- 217 N Vernon Ave
- 1601 Ditmoor Stroll
- 1981 Iselin St
- 1989 Iselin St
- 1993 Iselin St
- 1531 Mallard Cir E
- 1557 Pheasant Run Dr
- 1725 Churchill Downs Rd Unit 1725 Churchill Downs
- 1725 Churchill Downs Rd
- 301 Executive Dr N
- 1470 Long Pond Dr
- 65 E Stevens St Unit 65
- 487 Catalina Dr Unit C-5
- 930 King Rd
- 524 Jefferson Rd Unit 524 Jefferson Rd.
- 951-1008 Coventry Village Green Ct
- 425 Mount Vernon Rd
- 582 Moull St Unit Condo
- 712 Moull St
- 222 N 5th St Unit 222 N 5th St
- 100 Chestnut St
- 1251 Country
- 43 N 3rd St Unit B
- 19 W Church St Unit 17-B
- 88 Penney Ave Unit 88
