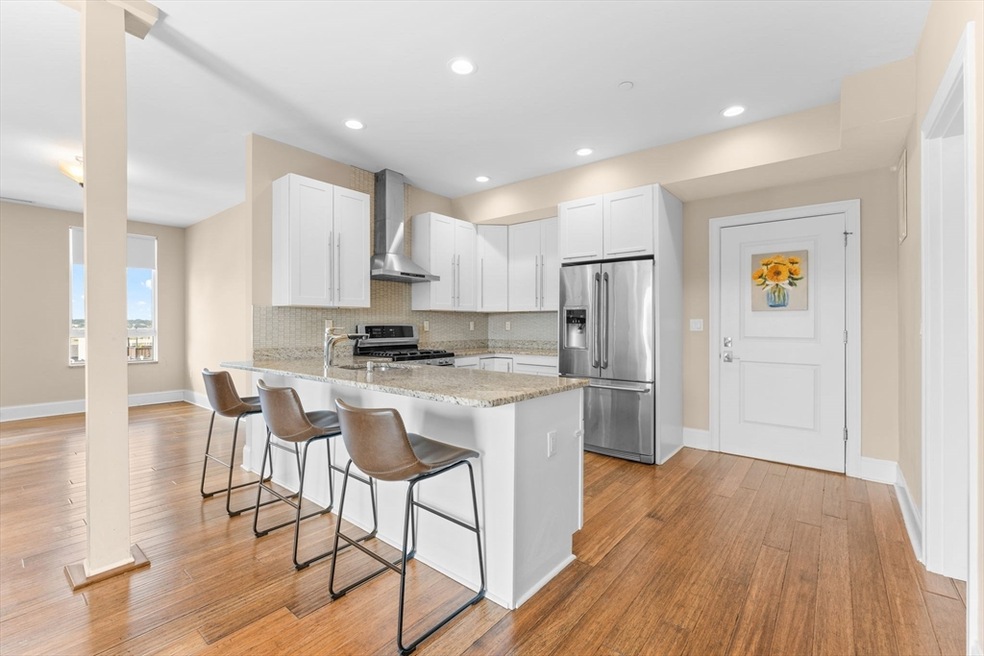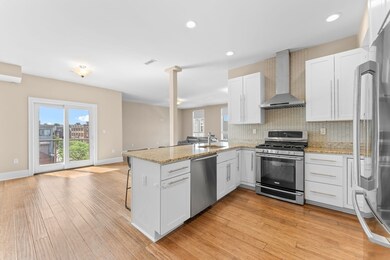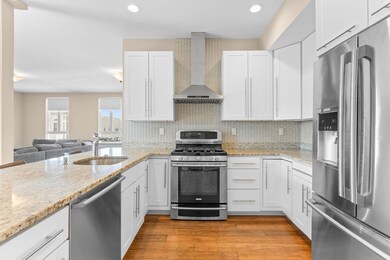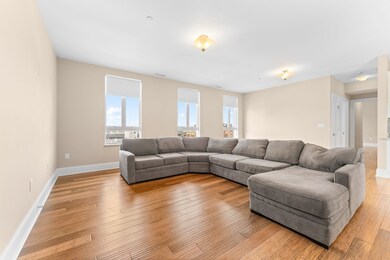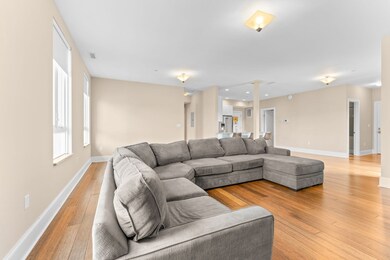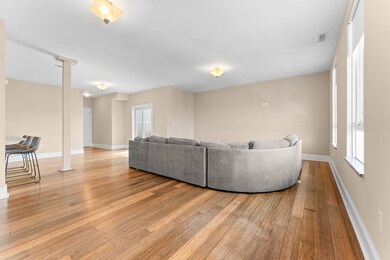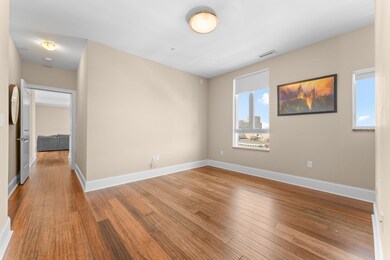380 W Broadway Unit 501 Boston, MA 02127
South Boston NeighborhoodHighlights
- 9,999 Sq Ft lot
- Wood Flooring
- Solid Surface Countertops
- Deck
- Main Floor Primary Bedroom
- 2-minute walk to Buckley Playground
About This Home
Welcome to 380 W Broadway Unit 501 - a stunning South Boston apartment offering luxury, comfort, and convenience in one of the city's most vibrant neighborhoods. This beautifully designed unit features an open-concept living and dining area perfect for entertaining and a chef's kitchen complete with shaker cabinetry, granite countertops, and stainless steel appliances. The primary suite includes a walk-in closet and private en suite, while the spacious second bedroom provides comfort and versatility for any lifestyle. Enjoy the convenience of in-unit laundry with a bonus room for storage, a private balcony, complimentary Wi-Fi, and a private storage locker. You'll also have access to a shared rooftop terrace featuring lounge seating and a grilling area. A dedicated parking spot is available for an additional $350/month. Available now or 8/01.
Property Details
Home Type
- Multi-Family
Year Built
- Built in 2013
Lot Details
- 9,999 Sq Ft Lot
Parking
- 1 Car Garage
Home Design
- Apartment
Interior Spaces
- 1,330 Sq Ft Home
- Wood Flooring
Kitchen
- Range
- Freezer
- Dishwasher
- Stainless Steel Appliances
- Kitchen Island
- Solid Surface Countertops
Bedrooms and Bathrooms
- 2 Bedrooms
- Primary Bedroom on Main
- Walk-In Closet
- 2 Full Bathrooms
- Double Vanity
- Bathtub with Shower
- Separate Shower
Laundry
- Laundry on main level
- Dryer
- Washer
Outdoor Features
- Balcony
- Deck
- Patio
Utilities
- Cooling Available
- Heating System Uses Natural Gas
Listing and Financial Details
- Security Deposit $4,600
- Rent includes water, internet
- 12 Month Lease Term
- Assessor Parcel Number 1414928
Community Details
Pet Policy
- Pets Allowed
Additional Features
- No Home Owners Association
- Common Area
Map
Source: MLS Property Information Network (MLS PIN)
MLS Number: 73404473
- 366 W Broadway Unit 5
- 251 W 3rd St Unit 3
- 253 W 3rd St
- 253 W 3rd St Unit 253
- 345 W Broadway Unit 8
- 9 W Broadway Unit 106
- 9 W Broadway Unit 311
- 9 W Broadway Unit 423
- 309 E St Unit 25
- 309 E St Unit 23
- 321 W Broadway Unit 6
- 350 W 4th St Unit 103
- 350 W 4th St Unit 313
- 291 W 3rd St Unit 2
- 335-337 W 2nd St Unit 2
- 314 W 4th St Unit 1
- 293 D St Unit 2
- 320 W 2nd St Unit 403
- 340 W 2nd St Unit 19
- 340 W 2nd St Unit 17
- 376 W Broadway Unit 3
- 376 W Broadway
- 376 W Broadway
- 331 E St Unit 2
- 389 W Broadway Unit 1
- 288 Athens St Unit FL2-ID1145
- 366 W Broadway Unit 4
- 330 1/2 E St Unit 2
- 339 E St Unit 2
- 330 1/2 E St Unit 1
- 393 W Broadway Unit 6
- 393 W Broadway Unit 8
- 362-364 W Broadway Unit 2
- 400 W Broadway Unit 509
- 400 W Broadway Unit 404
- 400 W Broadway Unit 306
- 273 W 3rd St Unit 2
- 276 Athens St Unit PH
- 410 W Broadway Unit P
- 350 W Broadway Unit 3
