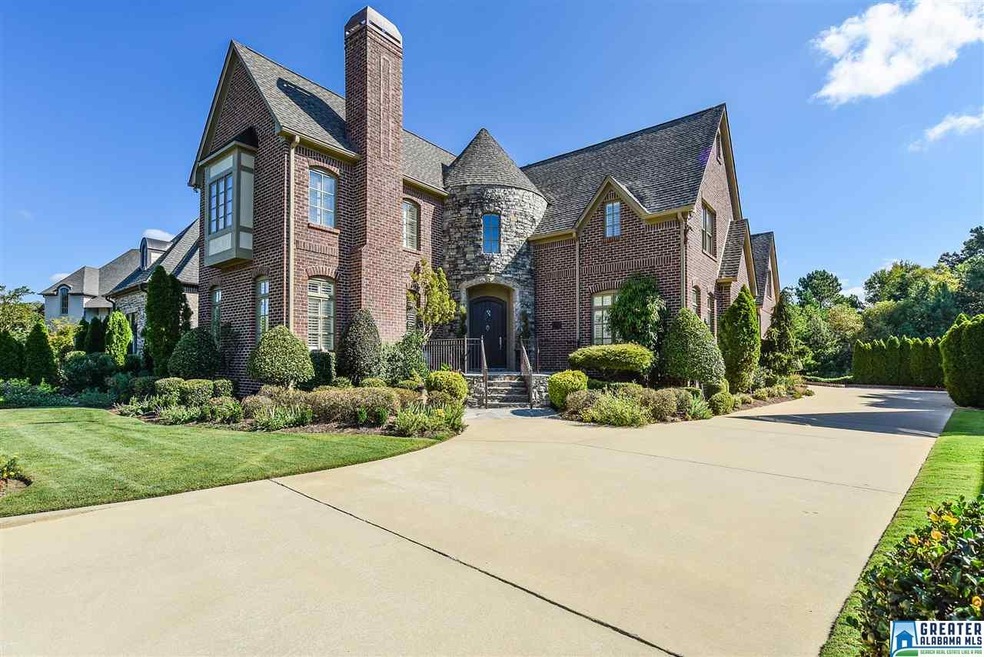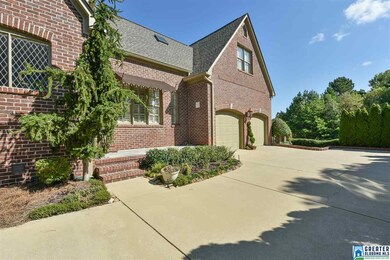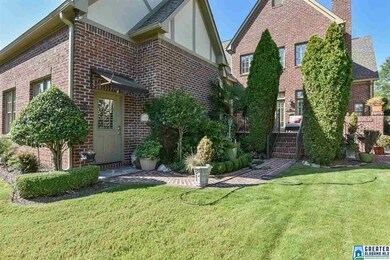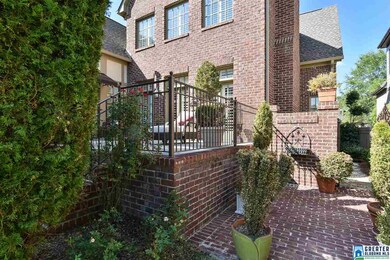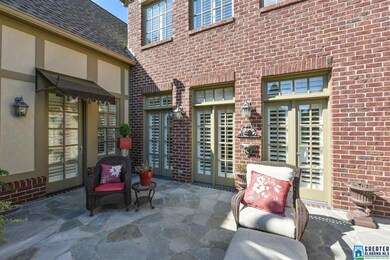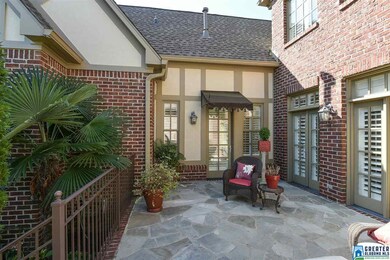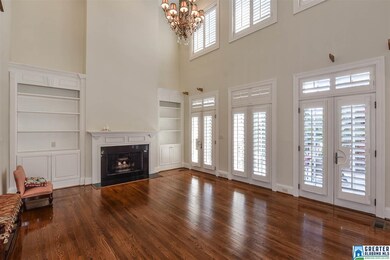
380 Woodward Ct Birmingham, AL 35242
North Shelby County NeighborhoodEstimated Value: $920,000 - $1,004,000
Highlights
- Gated Community
- Mountain View
- Wood Flooring
- Greystone Elementary School Rated A
- Great Room with Fireplace
- Main Floor Primary Bedroom
About This Home
As of November 2016FANTASTIC $55,000 REDUCTION! Olde European style, custom built w a grand, stone turret entrance. 2 fireplaces share an outside brick chimney extending above the 2nd floor. So very charming. This home is on the very best golf course lot in Legacy Place, overlooking the 6th green. Gorgeous view and owner has a green thumb and yard looks like Better Homes and Gardens. It rivals the professional maintenance of the golf course. The 2 story foyer has a carousel ceiling & lovely chandelier, & proudly announces a stunning curved staircase, & opens to a formal dining room. 2 story great room has gas log marble FP, built in entertainment ctr. Main level MBR has FP w/gas logs. 2nd full ba has jetted tub, walk in closet. Large keeping room opens onto a slate floored porch, great for outdoor cooking & fabulous Dream kitchen has SS appliances, Kitchen Aide gas cook top, built in refrigerator, triple windows w diamond beveled glass. Upstairs has a big loft/office, 3 lg br's, each w/private bath.
Home Details
Home Type
- Single Family
Est. Annual Taxes
- $5,726
Year Built
- 2001
Lot Details
- Fenced Yard
- Interior Lot
- Sprinkler System
- Few Trees
HOA Fees
- $316 Monthly HOA Fees
Parking
- 2 Car Garage
- Garage on Main Level
- Side Facing Garage
- Driveway
Interior Spaces
- 1.5-Story Property
- Central Vacuum
- Sound System
- Smooth Ceilings
- Ceiling Fan
- Self Contained Fireplace Unit Or Insert
- Marble Fireplace
- Gas Fireplace
- Double Pane Windows
- Great Room with Fireplace
- 2 Fireplaces
- Dining Room
- Keeping Room
- Mountain Views
- Crawl Space
- Attic
Kitchen
- Breakfast Bar
- Convection Oven
- Electric Oven
- Gas Cooktop
- Built-In Microwave
- Dishwasher
- Stainless Steel Appliances
- Tile Countertops
- Disposal
Flooring
- Wood
- Carpet
- Vinyl
Bedrooms and Bathrooms
- 4 Bedrooms
- Primary Bedroom on Main
- Walk-In Closet
- Split Vanities
- Hydromassage or Jetted Bathtub
- Bathtub and Shower Combination in Primary Bathroom
- Separate Shower
- Linen Closet In Bathroom
Laundry
- Laundry Room
- Laundry on main level
- Sink Near Laundry
- Washer and Electric Dryer Hookup
Outdoor Features
- Patio
- Porch
Utilities
- Multiple cooling system units
- Forced Air Heating and Cooling System
- Multiple Heating Units
- Heating System Uses Gas
- Programmable Thermostat
- Underground Utilities
- Gas Water Heater
Listing and Financial Details
- Assessor Parcel Number 03-5-22-3-003-009.000
Community Details
Overview
- Greystone HOA, Phone Number (205) 986-5120
Recreation
- Park
- Trails
Security
- Gated Community
Ownership History
Purchase Details
Home Financials for this Owner
Home Financials are based on the most recent Mortgage that was taken out on this home.Purchase Details
Home Financials for this Owner
Home Financials are based on the most recent Mortgage that was taken out on this home.Purchase Details
Home Financials for this Owner
Home Financials are based on the most recent Mortgage that was taken out on this home.Similar Homes in the area
Home Values in the Area
Average Home Value in this Area
Purchase History
| Date | Buyer | Sale Price | Title Company |
|---|---|---|---|
| Aarons David J | $589,000 | None Available | |
| Mullen Louis M | $625,000 | -- | |
| Law Max Wayne | $585,000 | -- |
Mortgage History
| Date | Status | Borrower | Loan Amount |
|---|---|---|---|
| Open | Aarons David J | $471,200 | |
| Closed | Mullen Louis M | $500,110 | |
| Previous Owner | Law Max Wayne | $420,000 |
Property History
| Date | Event | Price | Change | Sq Ft Price |
|---|---|---|---|---|
| 11/29/2016 11/29/16 | Sold | $589,000 | -12.7% | $150 / Sq Ft |
| 10/12/2016 10/12/16 | Pending | -- | -- | -- |
| 07/07/2016 07/07/16 | For Sale | $675,000 | -- | $172 / Sq Ft |
Tax History Compared to Growth
Tax History
| Year | Tax Paid | Tax Assessment Tax Assessment Total Assessment is a certain percentage of the fair market value that is determined by local assessors to be the total taxable value of land and additions on the property. | Land | Improvement |
|---|---|---|---|---|
| 2024 | $5,726 | $86,100 | $0 | $0 |
| 2023 | $5,494 | $83,080 | $0 | $0 |
| 2022 | $4,911 | $74,460 | $0 | $0 |
| 2021 | $4,626 | $70,180 | $0 | $0 |
| 2020 | $4,502 | $0 | $0 | $0 |
| 2019 | $4,716 | $71,540 | $0 | $0 |
| 2017 | $9,845 | $148,040 | $0 | $0 |
| 2015 | $4,183 | $69,960 | $0 | $0 |
| 2014 | $4,084 | $68,320 | $0 | $0 |
Agents Affiliated with this Home
-
Julie Kim

Seller's Agent in 2016
Julie Kim
RealtySouth
(205) 222-9000
91 in this area
128 Total Sales
Map
Source: Greater Alabama MLS
MLS Number: 757698
APN: 03-5-22-3-003-009-000
- 300 Woodward Ct
- 7317 N Highfield Ct
- 113 Langston Place
- 1055 Legacy Dr
- 7011 Montrose Rd Unit 6
- 7012 Montrose Rd
- 7046 N Highfield Dr
- 8117 Castlehill Rd
- 5006 Aberdeen Way
- 5018 Aberdeen Way
- 8081 Castlehill Rd Unit 55
- 1214 Greystone Crest Unit 23
- 1216 Legacy Dr
- 1061 Greystone Cove Dr
- 1157 Greystone Crest
- 1095 Greystone Cove Dr
- 632 Springbank Terrace
- 1149 Greystone Crest
- 1088 Greystone Cove Dr
- 1103 Greystone Cove Dr
- 380 Woodward Ct
- 384 Woodward Ct
- 376 Woodward Ct
- 372 Woodward Ct
- 371 Woodward Ct
- 371 Woodward Ct Unit 15
- 388 Woodward Ct
- 379 Woodward Ct
- 351 Woodward Ct
- 368 Woodward Ct
- 392 Woodward Ct
- 385 Woodward Ct
- 347 Woodward Ct
- 1108 Legacy Dr
- 341 Woodward Ct
- 364 Woodward Ct
- 305 Woodward Ct
- 301 Woodward Ct
- 335 Woodward Ct
- 360 Woodward Ct
