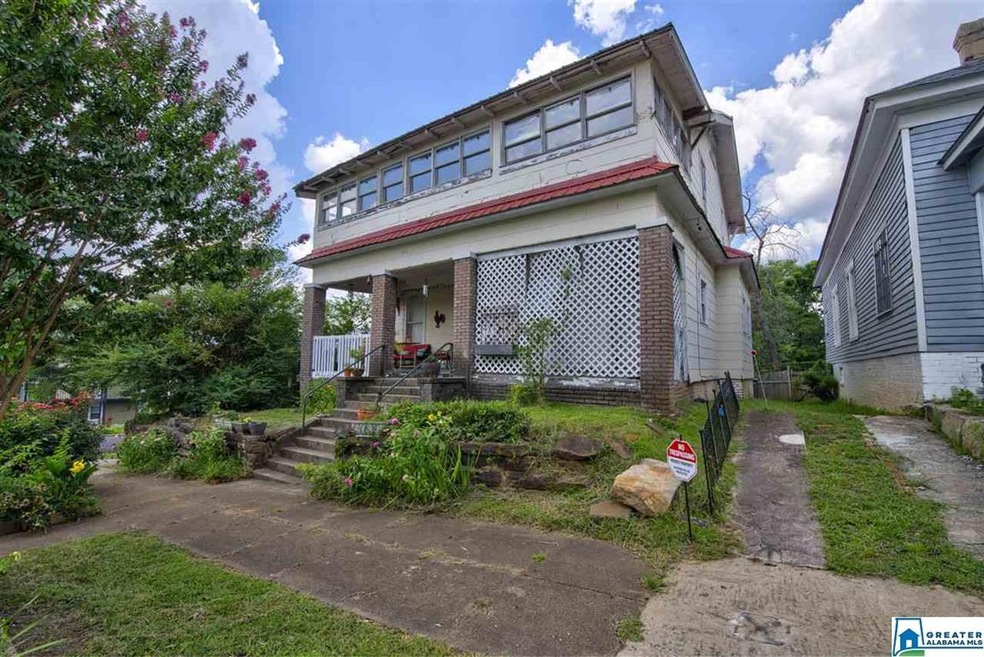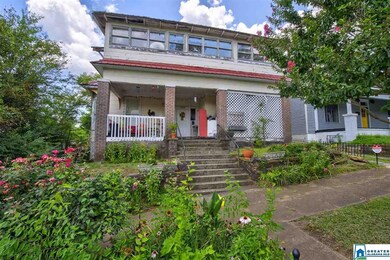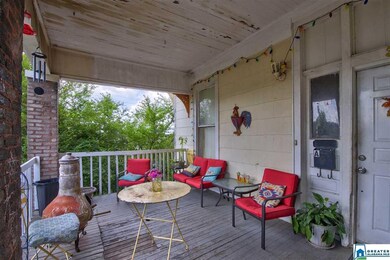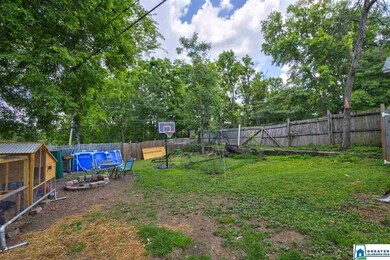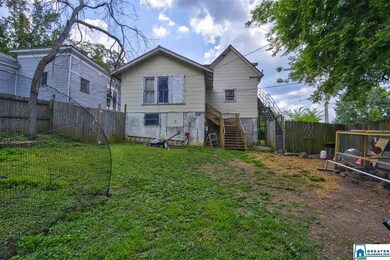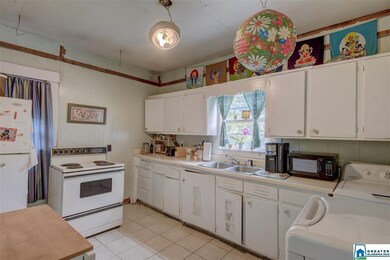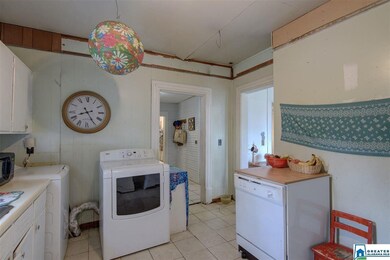
3800 4th Ave S Birmingham, AL 35222
Forest Park NeighborhoodEstimated Value: $239,000 - $414,860
Highlights
- City View
- Attic
- Porch
- Wood Flooring
- Sun or Florida Room
- Crown Molding
About This Home
As of November 2020This 1907 Victorian style home in the heart of up and coming Avondale is zoned for multifamily use but can also be transformed into a large one family home or two apartments. The main floor has had renovation done in the living room, dining and primary bedroom to expose hardwood floors and 12 foot ceilings. Still needs work on kitchen, bath and 2 bedrooms on main floor. Upstairs has a large sun room with a great city view! The apartment upstairs has 3 bedrooms, 1 bath and a large kitchen. It has had renters for the past 3 years but is currently unoccupied. The house is for sale as is. There are definitely projects to be done by the buyer to make this property's potential come to life. Come and see it for yourself!
Last Agent to Sell the Property
Patricia Taylor
Keller Williams Metro North License #0000102028 Listed on: 07/20/2020
Last Buyer's Agent
Shane Rodriguez
RealtySouth-OTM-Acton Rd License #000125106
Home Details
Home Type
- Single Family
Year Built
- Built in 1907
Lot Details
- 7,405
Parking
- On-Street Parking
Interior Spaces
- 2-Story Property
- Crown Molding
- Smooth Ceilings
- Wood Burning Fireplace
- Brick Fireplace
- Living Room with Fireplace
- Dining Room
- Sun or Florida Room
- City Views
- Attic
Kitchen
- Electric Oven
- Stove
- Dishwasher
- Laminate Countertops
Flooring
- Wood
- Tile
- Vinyl
Bedrooms and Bathrooms
- 6 Bedrooms
- Walk-In Closet
- 2 Full Bathrooms
- Bathtub and Shower Combination in Primary Bathroom
Laundry
- Laundry Room
- Laundry on upper level
- Washer and Electric Dryer Hookup
Unfinished Basement
- Partial Basement
- Stone or Rock in Basement
Utilities
- Central Heating
- Heating System Uses Gas
- Gas Water Heater
Additional Features
- Porch
- 7,405 Sq Ft Lot
Listing and Financial Details
- Assessor Parcel Number 23-00-29-3-0022-003.000
Ownership History
Purchase Details
Home Financials for this Owner
Home Financials are based on the most recent Mortgage that was taken out on this home.Purchase Details
Similar Homes in Birmingham, AL
Home Values in the Area
Average Home Value in this Area
Purchase History
| Date | Buyer | Sale Price | Title Company |
|---|---|---|---|
| Jackson Cory Dean | $196,000 | -- | |
| Avondale Turn Llc | $20,000 | -- |
Mortgage History
| Date | Status | Borrower | Loan Amount |
|---|---|---|---|
| Open | Jackson Cory Dean | $52,400 | |
| Open | Jackson Cory Dean | $301,403 |
Property History
| Date | Event | Price | Change | Sq Ft Price |
|---|---|---|---|---|
| 11/02/2020 11/02/20 | Sold | $196,000 | -15.5% | $76 / Sq Ft |
| 07/20/2020 07/20/20 | For Sale | $232,000 | -- | $90 / Sq Ft |
Tax History Compared to Growth
Tax History
| Year | Tax Paid | Tax Assessment Tax Assessment Total Assessment is a certain percentage of the fair market value that is determined by local assessors to be the total taxable value of land and additions on the property. | Land | Improvement |
|---|---|---|---|---|
| 2024 | $2,440 | $36,640 | -- | -- |
| 2022 | $2,321 | $33,000 | $18,000 | $15,000 |
| 2021 | $3,489 | $24,560 | $18,000 | $6,560 |
| 2020 | $3,294 | $23,210 | $18,000 | $5,210 |
| 2019 | $3,294 | $46,420 | $0 | $0 |
| 2018 | $1,754 | $25,180 | $0 | $0 |
| 2017 | $1,628 | $23,440 | $0 | $0 |
| 2016 | $1,628 | $23,440 | $0 | $0 |
| 2015 | $1,628 | $23,440 | $0 | $0 |
| 2014 | $1,568 | $23,380 | $0 | $0 |
| 2013 | $1,568 | $23,380 | $0 | $0 |
Agents Affiliated with this Home
-

Seller's Agent in 2020
Patricia Taylor
Keller Williams Metro North
-
S
Buyer's Agent in 2020
Shane Rodriguez
RealtySouth
Map
Source: Greater Alabama MLS
MLS Number: 889885
APN: 23-00-29-3-022-003.000
- 3525 7th Ct S Unit 4
- 4225 4th Ave S
- 4236 2nd Ave S Unit 13
- 4253 2nd Ave S
- 4232 6th Ave S
- 844 42nd St S
- 4213 Overlook Dr
- 849 42nd St S
- 4300 Linwood Dr
- 3803 Glenwood Ave
- 4011 Clairmont Ave S
- 3932 Clairmont Ave Unit 3932 and 3934
- 4312 2nd Ave S Unit 22
- 529 40th St N Unit 11 blk 4
- 4411 7th Ave S
- 4336 2nd Ave S
- 4365 2nd Ave S
- 4405 2nd Ave S
- 1016 42nd St S Unit A
- 720 Linwood Rd
