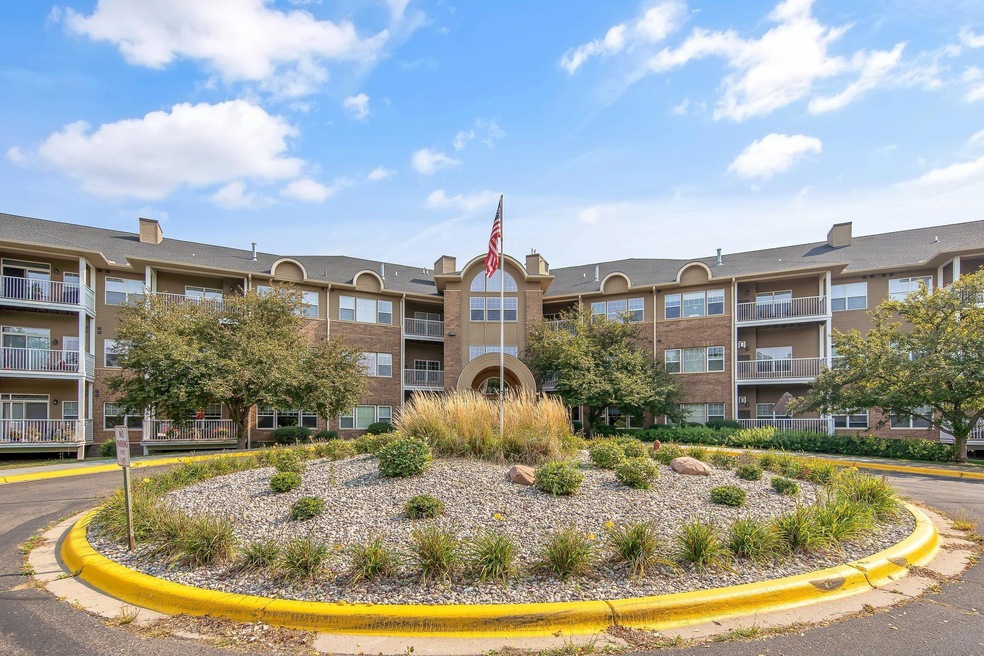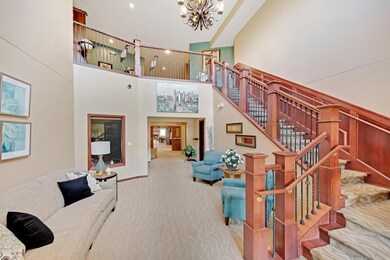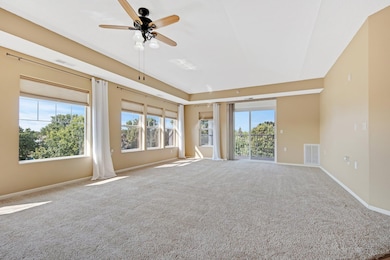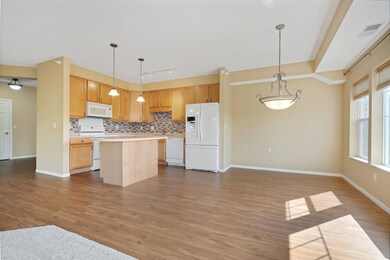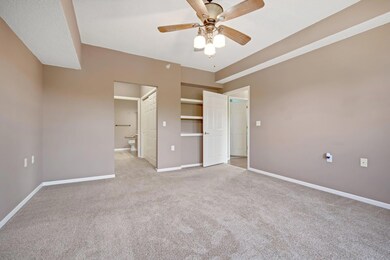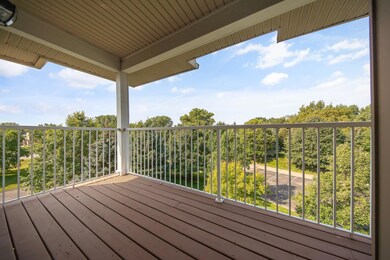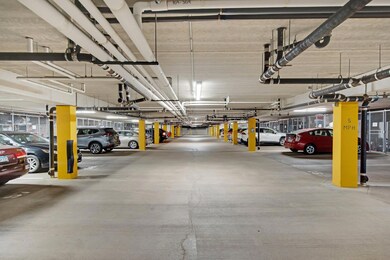
3800 85th Ave N Unit 316 Brooklyn Park, MN 55443
Edinburgh NeighborhoodHighlights
- 176,941 Sq Ft lot
- Elevator
- Entrance Foyer
- Deck
- Living Room
- Parking Storage or Cabinetry
About This Home
As of November 2024Discover the ultimate in comfort and convenience in this top-floor corner unit with deck located in a sought-after 55+ building. This spacious unit features two bedrooms and two bathrooms, perfect for relaxation and privacy. You are conveniently located to the Edinburgh Golf Course. One of the top course in the State. The unit comes with underground heated parking and access to a car wash, adding ease to your routine. Ideal for social gatherings, take advantage of the large community room. Experience a peaceful lifestyle with all the amenities you need right at your doorstep.
Property Details
Home Type
- Condominium
Est. Annual Taxes
- $3,671
Year Built
- Built in 2005
HOA Fees
- $631 Monthly HOA Fees
Parking
- 1 Car Garage
- Parking Storage or Cabinetry
- Heated Garage
- Insulated Garage
- Garage Door Opener
- Assigned Parking
- Secure Parking
Interior Spaces
- 1,538 Sq Ft Home
- 1-Story Property
- Entrance Foyer
- Living Room
Kitchen
- Range
- Microwave
- Dishwasher
- Disposal
Bedrooms and Bathrooms
- 2 Bedrooms
- 2 Full Bathrooms
Laundry
- Dryer
- Washer
Home Security
Additional Features
- Air Exchanger
- Deck
- Street terminates at a dead end
- Forced Air Heating and Cooling System
Listing and Financial Details
- Assessor Parcel Number 1511921430082
Community Details
Overview
- Association fees include maintenance structure, cable TV, hazard insurance, internet, lawn care, ground maintenance, parking, professional mgmt, trash, security, shared amenities, snow removal
- First Service Residential Association, Phone Number (952) 277-2700
- Low-Rise Condominium
- Cic 1379 Summercrest At Edinburgh Subdivision
- Car Wash Area
Additional Features
- Elevator
- Fire Sprinkler System
Ownership History
Purchase Details
Home Financials for this Owner
Home Financials are based on the most recent Mortgage that was taken out on this home.Purchase Details
Home Financials for this Owner
Home Financials are based on the most recent Mortgage that was taken out on this home.Purchase Details
Similar Homes in Brooklyn Park, MN
Home Values in the Area
Average Home Value in this Area
Purchase History
| Date | Type | Sale Price | Title Company |
|---|---|---|---|
| Deed | $307,500 | -- | |
| Warranty Deed | $255,000 | Burnet Title | |
| Warranty Deed | $169,000 | -- | |
| Deed | $255,000 | -- |
Mortgage History
| Date | Status | Loan Amount | Loan Type |
|---|---|---|---|
| Open | $243,200 | Credit Line Revolving | |
| Previous Owner | $115,000 | New Conventional | |
| Closed | $115,000 | No Value Available |
Property History
| Date | Event | Price | Change | Sq Ft Price |
|---|---|---|---|---|
| 04/08/2025 04/08/25 | Price Changed | $325,000 | -3.0% | $211 / Sq Ft |
| 03/27/2025 03/27/25 | For Sale | $335,000 | +8.9% | $218 / Sq Ft |
| 11/05/2024 11/05/24 | Sold | $307,500 | -5.4% | $200 / Sq Ft |
| 09/13/2024 09/13/24 | For Sale | $325,000 | -- | $211 / Sq Ft |
Tax History Compared to Growth
Tax History
| Year | Tax Paid | Tax Assessment Tax Assessment Total Assessment is a certain percentage of the fair market value that is determined by local assessors to be the total taxable value of land and additions on the property. | Land | Improvement |
|---|---|---|---|---|
| 2023 | $3,671 | $265,500 | $50,000 | $215,500 |
| 2022 | $3,093 | $250,100 | $50,000 | $200,100 |
| 2021 | $3,042 | $220,100 | $30,000 | $190,100 |
| 2020 | $2,655 | $230,700 | $30,000 | $200,700 |
| 2019 | $2,576 | $195,300 | $30,000 | $165,300 |
| 2018 | $2,591 | $181,800 | $27,000 | $154,800 |
| 2017 | $2,392 | $163,000 | $27,000 | $136,000 |
| 2016 | $2,394 | $161,000 | $25,000 | $136,000 |
| 2015 | $2,313 | $152,900 | $25,000 | $127,900 |
| 2014 | -- | $148,000 | $25,000 | $123,000 |
Agents Affiliated with this Home
-
Jado Hark

Seller's Agent in 2025
Jado Hark
Compass
(612) 483-1742
3 in this area
255 Total Sales
-
Jerome Moscowitz

Seller's Agent in 2024
Jerome Moscowitz
RE/MAX
(612) 590-1300
2 in this area
141 Total Sales
-
Deb Johnson

Seller Co-Listing Agent in 2024
Deb Johnson
RE/MAX Results
(612) 701-8771
2 in this area
98 Total Sales
Map
Source: NorthstarMLS
MLS Number: 6594972
APN: 15-119-21-43-0082
- 3800 85th Ave N Unit 312
- 3800 85th Ave N Unit 204
- 3817 Dunbar Ct
- 8341 Abbott Ave N
- 8208 Halifax Ct N
- 8700 Kilbirnie Terrace
- 3220 Highlands Rd
- 3100 83rd Ave N Unit 3104
- 8900 Loch Lomond Blvd
- 4209 81st Ave N
- 3717 80th Ave N
- 8909 Vickors Crossing
- 2708 Pearson Pkwy
- 2908 81st Ave N
- 4224 93rd Ave N
- 8918 Prestwick Pkwy N
- 7933 Lee Ave N
- 4708 91st Crescent N
- 8025 Orchard Ave N
- 2539 83rd Ct N
