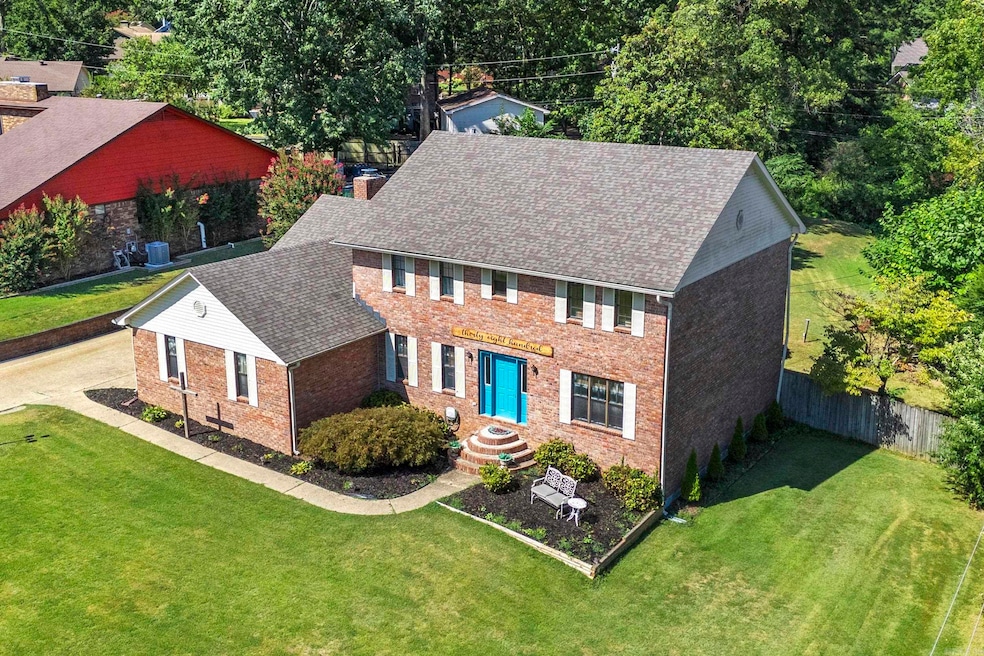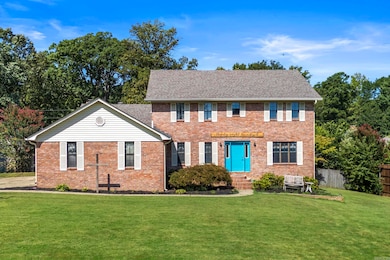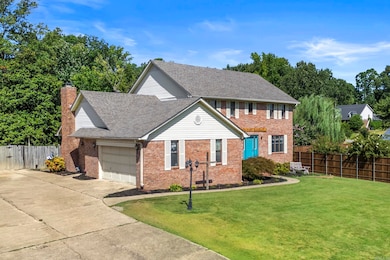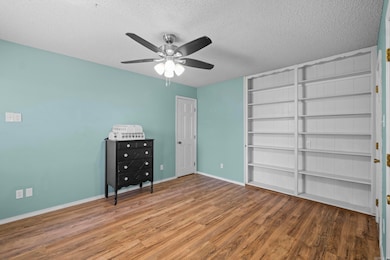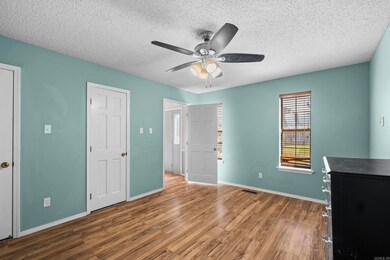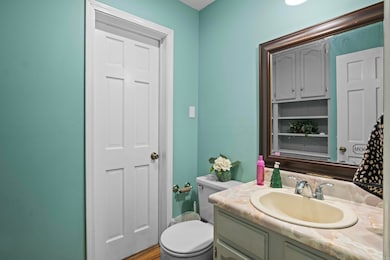3800 Beaver Cir Benton, AR 72019
Salem NeighborhoodEstimated payment $2,276/month
Highlights
- Creek On Lot
- Traditional Architecture
- Sun or Florida Room
- Perrin Elementary School Rated A-
- Separate Formal Living Room
- Home Office
About This Home
Welcome to this spacious 5-bedroom brick home featuring classic charm and modern updates. Inside, you'll find a warm living room with wood beamed ceilings, a cozy brick fireplace, and built-in shelving that creates a perfect gathering space. The home also includes a closed sunroom, ideal for year-round enjoyment, and a finished basement offering endless possibilities for entertainment or extra living space. Outside, the beautifully maintained yard and striking blue front door add curb appeal, while mature trees provide shade and privacy. This home combines comfort, character, and plenty of room to grow - ready for its next chapter.
Home Details
Home Type
- Single Family
Est. Annual Taxes
- $2,589
Year Built
- Built in 1986
Lot Details
- Cul-De-Sac
- Level Lot
Home Design
- Traditional Architecture
- Brick Exterior Construction
- Slab Foundation
- Composition Roof
- Metal Siding
Interior Spaces
- 3,400 Sq Ft Home
- 3-Story Property
- Wood Burning Fireplace
- Fireplace With Glass Doors
- Fireplace Features Blower Fan
- Fireplace With Gas Starter
- Family Room
- Separate Formal Living Room
- Formal Dining Room
- Home Office
- Sun or Florida Room
- Laundry Room
- Basement
Kitchen
- Built-In Oven
- Electric Range
- Stove
- Dishwasher
- Disposal
Flooring
- Carpet
- Laminate
- Concrete
- Vinyl
Bedrooms and Bathrooms
- 5 Bedrooms
Parking
- 2 Car Garage
- Side or Rear Entrance to Parking
Outdoor Features
- Creek On Lot
Utilities
- Central Air
- Window Unit Cooling System
- Window Unit Heating System
- Cable TV Available
Map
Home Values in the Area
Average Home Value in this Area
Tax History
| Year | Tax Paid | Tax Assessment Tax Assessment Total Assessment is a certain percentage of the fair market value that is determined by local assessors to be the total taxable value of land and additions on the property. | Land | Improvement |
|---|---|---|---|---|
| 2025 | $3,089 | $64,254 | $9,100 | $55,154 |
| 2024 | $3,162 | $64,254 | $9,100 | $55,154 |
| 2023 | $2,530 | $64,254 | $9,100 | $55,154 |
| 2022 | $2,446 | $64,254 | $9,100 | $55,154 |
| 2021 | $2,312 | $48,500 | $7,000 | $41,500 |
| 2020 | $2,312 | $48,500 | $7,000 | $41,500 |
| 2019 | $2,312 | $48,500 | $7,000 | $41,500 |
| 2018 | $2,303 | $48,500 | $7,000 | $41,500 |
| 2017 | $2,182 | $48,500 | $7,000 | $41,500 |
| 2016 | $2,473 | $43,610 | $7,000 | $36,610 |
| 2015 | $2,447 | $43,610 | $7,000 | $36,610 |
| 2014 | $2,097 | $43,610 | $7,000 | $36,610 |
Property History
| Date | Event | Price | List to Sale | Price per Sq Ft |
|---|---|---|---|---|
| 12/04/2025 12/04/25 | For Sale | $398,000 | -- | $117 / Sq Ft |
Purchase History
| Date | Type | Sale Price | Title Company |
|---|---|---|---|
| Warranty Deed | $81,977 | None Available | |
| Special Warranty Deed | -- | -- | |
| Special Warranty Deed | -- | None Available | |
| Warranty Deed | $170,000 | -- | |
| Warranty Deed | $131,000 | -- |
Mortgage History
| Date | Status | Loan Amount | Loan Type |
|---|---|---|---|
| Previous Owner | $167,741 | FHA |
Source: Cooperative Arkansas REALTORS® MLS
MLS Number: 25047935
APN: 800-16409-000
- 1825 Pinecroft Dr
- 18924 Interstate 30 N
- 1710 Troy Cir
- 3221 Drake Dr
- 20 Acres Congo Rd
- 1115 Nature Way
- 12 Carwin
- 1122 Grand Teton Dr
- 2905 Janet
- 3103 Hamilton Cove
- 2521 Northshore Dr
- 5014 Congressional Dr
- 5006 Colonial Ct
- 15.31 acres Interstate 30
- 2821 Frendall
- 6 acres Interstate 30
- 3507 Stonewall Dr
- Rc Foster II Plan at Panther Cove
- Rc Chadwick Plan at Panther Cove
- Rc Ridgeland Plan at Panther Cove
- 3561 Terrace Hill Ct
- 3510 Terrace Hill Ct
- 2600 E Longhills Rd
- 1301 Copper Creek Dr
- 3011 Congo Rd
- 1201 Copper Creek Dr
- 17 W Greenbrier
- 3002 Oakbrook
- 6101 Alcoa Rd
- 4727 Boone Rd
- 1907 Highway 5 N
- 923 Edgehill Dr
- 2704 Timbermist Cir
- 1310 E North St
- 4 Hiland Place
- 6 Hiland Place
- 8 Hiland Place
- 522 Bowers Dr
- 10A Hiland Place
- 7221 Fulton St
