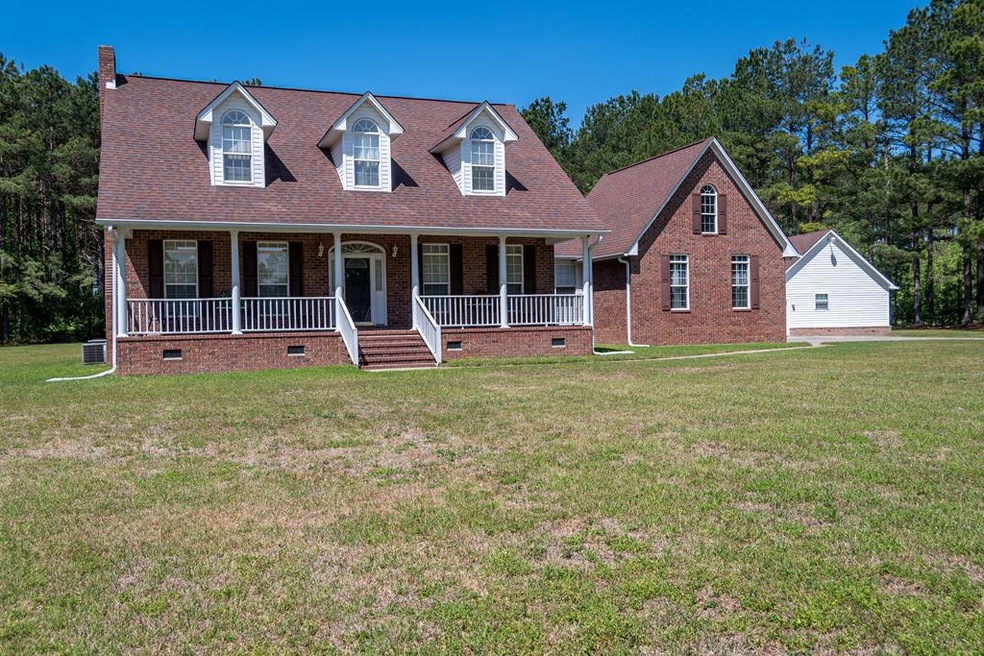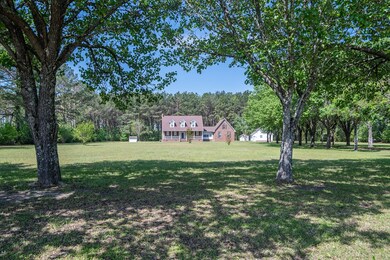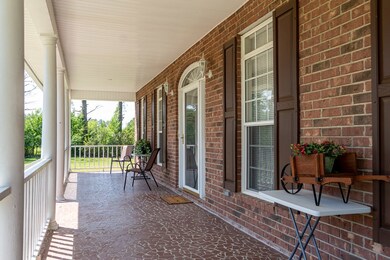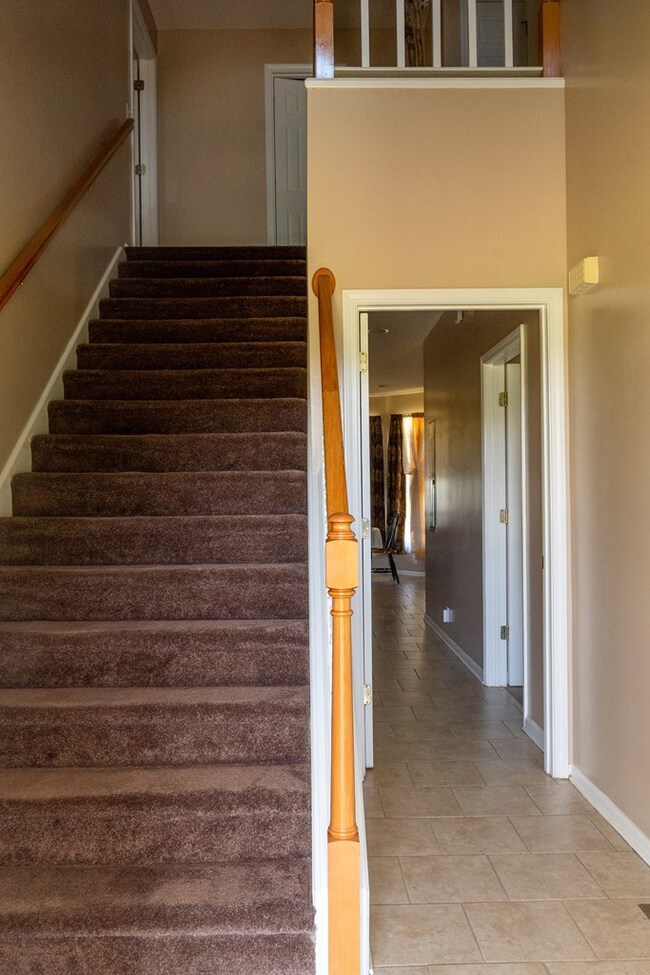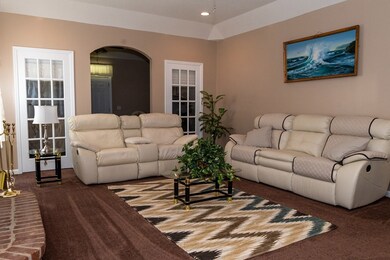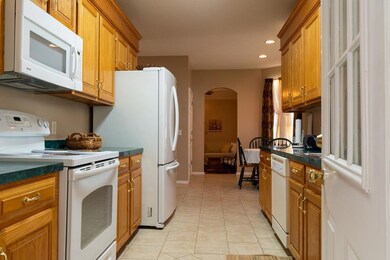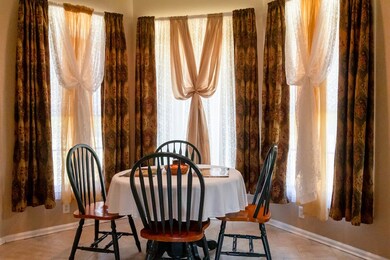
3800 Cottage Path Sumter, SC 29153
Estimated Value: $391,000 - $437,447
Highlights
- Separate Outdoor Workshop
- Cooling Available
- Ceramic Tile Flooring
- Eat-In Kitchen
- Entrance Foyer
- 2 Car Garage
About This Home
As of July 2022If you are looking for nice home with acreage in a rural area, then this is the perfect home for you! This custom built home has 3 bedrooms, 2.5 bath and over 2,500 square feet of living space that sits on 3.75 acres of land. Located in the established Emerald Lakes subdivision, this property is not far away from downtown Sumter or Shaw AFB but still gives you that country feel! Large master bedroom that is located downstairs, with two additional bedrooms and a very large bonus room upstairs that could be converted into another bedroom or entertainment room. Nice sunroom, with beautiful ceramic tile, large two-car garage and additional concrete slab outside for additional parking. Large workshop that is wired and has a HVAC system. Storage shed in the rear of the property also conveys. HOA Includes: Commons Area Maintnence
Last Agent to Sell the Property
Abram Ludd
Uptown Realty, LLC Brokerage Phone: 8037740435 Listed on: 04/21/2022
Home Details
Home Type
- Single Family
Est. Annual Taxes
- $2,100
Year Built
- Built in 1999
Lot Details
- 3.75 Acre Lot
- Rural Setting
Parking
- 2 Car Garage
Home Design
- Brick Exterior Construction
- Shingle Roof
- Vinyl Siding
Interior Spaces
- 2,579 Sq Ft Home
- 2-Story Property
- Gas Log Fireplace
- Entrance Foyer
- Crawl Space
- Washer and Dryer Hookup
Kitchen
- Eat-In Kitchen
- Range
- Dishwasher
Flooring
- Carpet
- Ceramic Tile
Bedrooms and Bathrooms
- 3 Bedrooms
Outdoor Features
- Separate Outdoor Workshop
Schools
- R. E. Davis College Preparatory Academy Elementary School
- R.E. Davis College Preparatory Academy Middle School
- Crestwood High School
Utilities
- Cooling Available
- Heating Available
- Septic Tank
Community Details
- Property has a Home Owners Association
- Emerald Lakes Subdivision
Listing and Financial Details
- Assessor Parcel Number 2430003006
Ownership History
Purchase Details
Home Financials for this Owner
Home Financials are based on the most recent Mortgage that was taken out on this home.Similar Homes in Sumter, SC
Home Values in the Area
Average Home Value in this Area
Purchase History
| Date | Buyer | Sale Price | Title Company |
|---|---|---|---|
| Brooks Taneisha C | $390,000 | None Listed On Document |
Mortgage History
| Date | Status | Borrower | Loan Amount |
|---|---|---|---|
| Open | Brooks Taneisha C | $368,335 |
Property History
| Date | Event | Price | Change | Sq Ft Price |
|---|---|---|---|---|
| 07/26/2022 07/26/22 | Off Market | $390,000 | -- | -- |
| 07/25/2022 07/25/22 | Sold | $390,000 | +1.3% | $151 / Sq Ft |
| 06/30/2022 06/30/22 | Pending | -- | -- | -- |
| 06/23/2022 06/23/22 | For Sale | $385,000 | 0.0% | $149 / Sq Ft |
| 04/24/2022 04/24/22 | Pending | -- | -- | -- |
| 04/21/2022 04/21/22 | For Sale | $385,000 | -- | $149 / Sq Ft |
Tax History Compared to Growth
Tax History
| Year | Tax Paid | Tax Assessment Tax Assessment Total Assessment is a certain percentage of the fair market value that is determined by local assessors to be the total taxable value of land and additions on the property. | Land | Improvement |
|---|---|---|---|---|
| 2024 | $2,100 | $13,610 | $1,950 | $11,660 |
| 2023 | $2,100 | $13,600 | $1,950 | $11,650 |
| 2022 | $1,117 | $9,010 | $1,140 | $7,870 |
| 2021 | $999 | $9,010 | $1,140 | $7,870 |
| 2020 | $999 | $7,900 | $990 | $6,910 |
| 2019 | $975 | $7,900 | $990 | $6,910 |
| 2018 | $915 | $7,900 | $990 | $6,910 |
| 2017 | $901 | $7,900 | $990 | $6,910 |
| 2016 | $959 | $7,900 | $990 | $6,910 |
| 2015 | $957 | $7,860 | $860 | $7,000 |
| 2014 | $957 | $7,860 | $860 | $7,000 |
| 2013 | -- | $7,860 | $860 | $7,000 |
Agents Affiliated with this Home
-

Seller's Agent in 2022
Abram Ludd
Uptown Realty, LLC
(803) 316-6913
131 Total Sales
-
Andre D. Moore

Buyer's Agent in 2022
Andre D. Moore
Better Homes & Garden Real Estate Medley
(803) 840-3081
155 Total Sales
Map
Source: Sumter Board of REALTORS®
MLS Number: 151051
APN: 243-00-03-006
- 395 E Emerald Lake Dr
- 325 E Emerald Lake Dr
- 3670 Hwy 15 N
- 605 W Emerald Lake Dr
- 3785 Colony Cir
- 3690 Winfield Dr
- 3180 Homestead Rd
- 2550 Egypt St (Lot 42)
- 2530 Egypt St (Lot 40)
- 2535 Egypt St (Lot 49)
- 2385 Sibley St (Lot 114)
- 2307 Bellflower Street (Lot 2)
- 2350 Whites Mill Rd
- 2315 Bellflower St
- 2315 Bellflower St (Lot 4)
- 509 Bell Rd
- 4935 Rogdwin Rd
- TBD Cannery Rd
- 545 E Brewington Rd
- 551 E Brewington Rd
- 3800 Cottage Path
- 3820 Cottage Path
- 3780 Cottage Path
- 55 Pebble Brook Rd
- 55 Pebble Brook Dr
- 3760 Cottage Path
- 3825 Cottage Path
- 60 Pebble Brook Rd
- 60 Pebble Brook Dr
- 400 E Emerald Lake Dr
- 3860 Cottage Path
- 380 E Emerald Lake Dr
- 3845 Cottage Path
- 460 E Emerald Lake Dr
- 3765 Cottage Path
- 3865 Cottage Path
- 3705 Cottage Path
- 360 E Emerald Lake Dr
- 3675 Cottage Path
- 3645 Cottage Path
