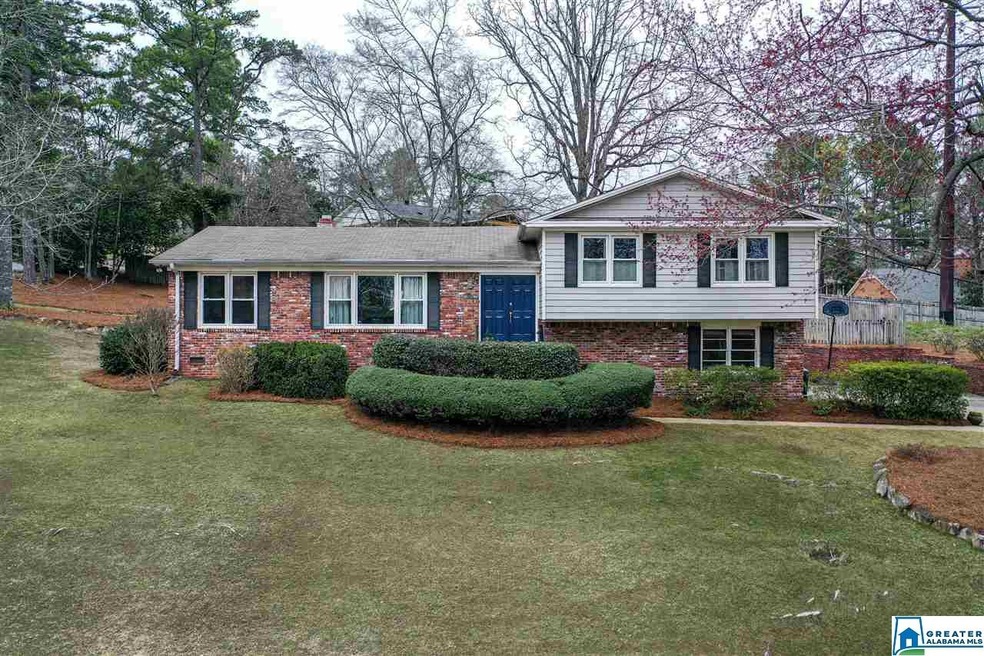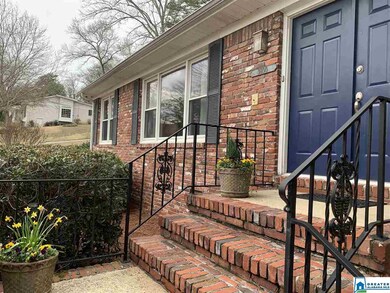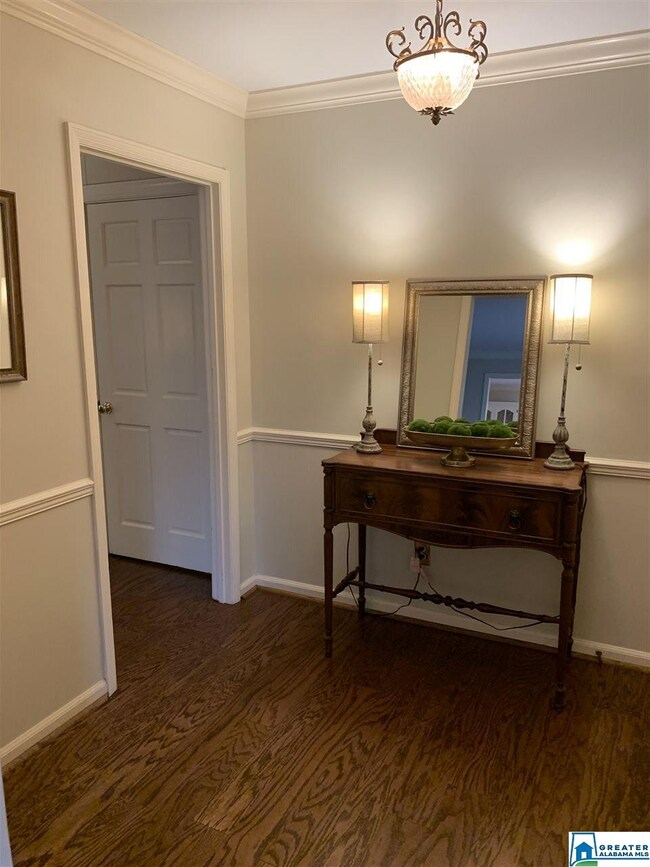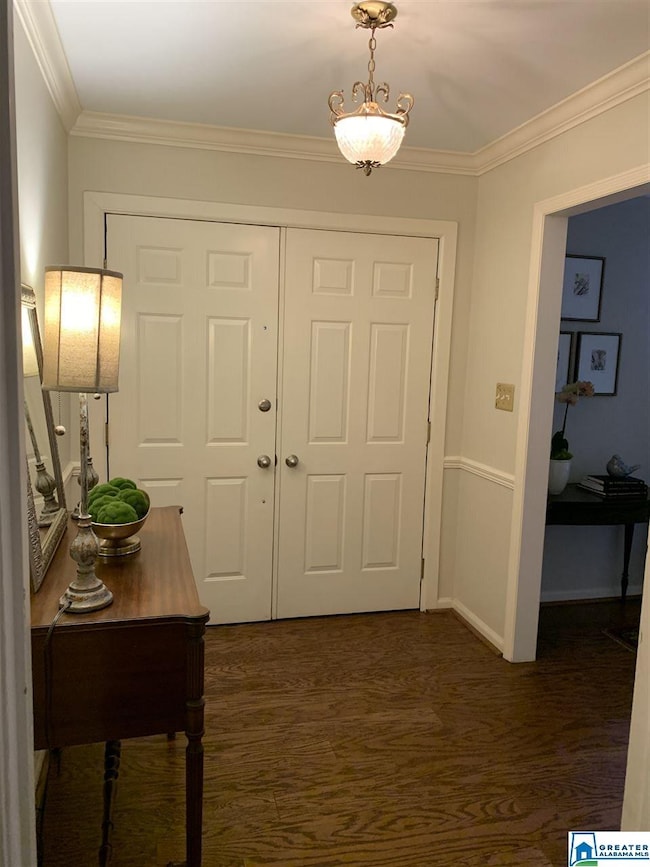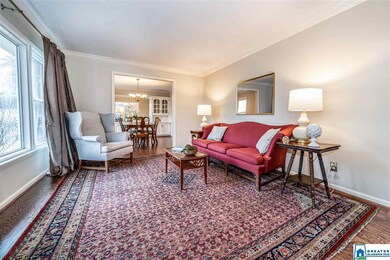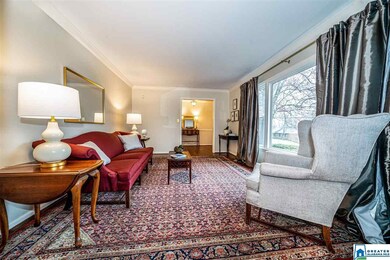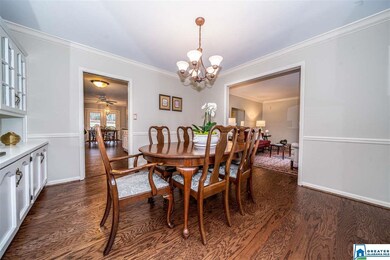
3800 Crestside Rd Mountain Brook, AL 35223
Highlights
- Wood Flooring
- Attic
- Sun or Florida Room
- Cherokee Bend Elementary School Rated A
- Bonus Room
- Stone Countertops
About This Home
As of July 2024Video and Virtual Tour available. Updated with 4 Bedrooms and 2 Baths on Main Level. Another Full Bath downstairs with 5th Bedroom/Office or Playroom, you decide. Fresh Interior Paint and Hardwoods in Living Room, Dining Room, Kitchen and Den. Den has a built-in desk and Wood Burning Fireplace to enjoy on those cold nights. Relax in the Sunroom with view of your kids & pets in your large Fenced Backyard with Dog Run. Master Bath updated in 2018 has double vanity, large tiled shower and walk in closet. Kitchen features granite countertops, white subway backsplash, stainless appliances and eating area. French doors open to Patio that's perfect for Entertaining. Two Car Garage has extra room for storage and a roomy Cedar Closet. Such a fun neighborhood on a cul-de-sac and room for kids to play. Location is close to Mtn Brook High School, River Run Dog Park and easy access to interstates. This one is Move In Ready and Priced to Sell.
Home Details
Home Type
- Single Family
Est. Annual Taxes
- $3,840
Year Built
- Built in 1968
Lot Details
- Cul-De-Sac
- Fenced Yard
Parking
- 2 Car Garage
- Basement Garage
- Side Facing Garage
- Driveway
Home Design
- Split Level Home
- Vinyl Siding
- Four Sided Brick Exterior Elevation
Interior Spaces
- 1-Story Property
- Crown Molding
- Smooth Ceilings
- Ceiling Fan
- Recessed Lighting
- Wood Burning Fireplace
- Fireplace With Gas Starter
- French Doors
- Dining Room
- Den with Fireplace
- Bonus Room
- Sun or Florida Room
- Pull Down Stairs to Attic
Kitchen
- Electric Oven
- Electric Cooktop
- Built-In Microwave
- Dishwasher
- Stainless Steel Appliances
- Stone Countertops
Flooring
- Wood
- Carpet
- Tile
Bedrooms and Bathrooms
- 4 Bedrooms
- Walk-In Closet
- 3 Full Bathrooms
- Bathtub and Shower Combination in Primary Bathroom
- Separate Shower
- Linen Closet In Bathroom
Laundry
- Laundry Room
- Laundry on main level
- Washer and Electric Dryer Hookup
Basement
- Partial Basement
- Natural lighting in basement
Outdoor Features
- Patio
- Porch
Utilities
- Central Heating and Cooling System
- Heating System Uses Gas
- Gas Water Heater
- Septic Tank
Listing and Financial Details
- Assessor Parcel Number 28-00-02-1-012-002.000
Ownership History
Purchase Details
Home Financials for this Owner
Home Financials are based on the most recent Mortgage that was taken out on this home.Purchase Details
Home Financials for this Owner
Home Financials are based on the most recent Mortgage that was taken out on this home.Purchase Details
Home Financials for this Owner
Home Financials are based on the most recent Mortgage that was taken out on this home.Purchase Details
Home Financials for this Owner
Home Financials are based on the most recent Mortgage that was taken out on this home.Similar Homes in the area
Home Values in the Area
Average Home Value in this Area
Purchase History
| Date | Type | Sale Price | Title Company |
|---|---|---|---|
| Warranty Deed | $649,900 | -- | |
| Deed | $435,000 | -- | |
| Warranty Deed | $269,000 | -- | |
| Warranty Deed | $210,000 | -- |
Mortgage History
| Date | Status | Loan Amount | Loan Type |
|---|---|---|---|
| Previous Owner | $391,500 | No Value Available | |
| Previous Owner | $197,071 | Commercial | |
| Previous Owner | $260,000 | Commercial | |
| Previous Owner | $267,750 | Unknown | |
| Previous Owner | $240,300 | Unknown | |
| Previous Owner | $38,000 | Unknown | |
| Previous Owner | $276,000 | No Value Available | |
| Previous Owner | $189,000 | No Value Available |
Property History
| Date | Event | Price | Change | Sq Ft Price |
|---|---|---|---|---|
| 07/11/2024 07/11/24 | Sold | $649,900 | 0.0% | $234 / Sq Ft |
| 06/03/2024 06/03/24 | For Sale | $649,900 | +49.4% | $234 / Sq Ft |
| 07/01/2020 07/01/20 | Sold | $435,000 | -5.2% | $158 / Sq Ft |
| 05/01/2020 05/01/20 | Price Changed | $459,000 | -2.1% | $166 / Sq Ft |
| 03/04/2020 03/04/20 | For Sale | $469,000 | -- | $170 / Sq Ft |
Tax History Compared to Growth
Tax History
| Year | Tax Paid | Tax Assessment Tax Assessment Total Assessment is a certain percentage of the fair market value that is determined by local assessors to be the total taxable value of land and additions on the property. | Land | Improvement |
|---|---|---|---|---|
| 2024 | $6,029 | $60,240 | -- | -- |
| 2022 | $5,482 | $50,770 | $23,490 | $27,280 |
| 2021 | $5,408 | $50,090 | $23,490 | $26,600 |
| 2020 | $4,699 | $43,600 | $23,490 | $20,110 |
| 2019 | $3,840 | $39,320 | $0 | $0 |
| 2018 | $3,861 | $39,540 | $0 | $0 |
| 2017 | $3,610 | $37,000 | $0 | $0 |
| 2016 | $3,681 | $37,720 | $0 | $0 |
| 2015 | $3,436 | $35,240 | $0 | $0 |
| 2014 | $3,213 | $34,320 | $0 | $0 |
| 2013 | $3,213 | $34,320 | $0 | $0 |
Agents Affiliated with this Home
-
Virginia Markstein

Seller's Agent in 2024
Virginia Markstein
ARC Realty Mountain Brook
(703) 732-4757
10 in this area
49 Total Sales
-
Kelly Fleming

Buyer's Agent in 2024
Kelly Fleming
RealtySouth Chelsea Branch
(205) 260-9191
1 in this area
56 Total Sales
-
Rosemary Weed

Seller's Agent in 2020
Rosemary Weed
ARC Realty - Homewood
(205) 902-1818
3 in this area
21 Total Sales
Map
Source: Greater Alabama MLS
MLS Number: 876271
APN: 28-00-02-1-012-002.000
- 3781 Rockhill Rd Unit 4
- 3701 Rockhill Rd
- 3876 Spring Valley Rd
- 3405 Brook Mountain Ln Unit 6
- 4856 Nottingham Ln
- 4716 Quarter Staff Rd
- 665 Hagbush Rd
- 4680 Overton Rd Unit 1
- 4274 Old Leeds Rd
- 739 Hagbush Rd Unit 3 Lots
- 3558 Westbury Rd
- 743 Oak St Unit 120
- 4305 Fair Oaks Dr
- 3521 Mill Run Rd
- 3833 Moss Creek Cir
- 4415 Corinth Dr
- 3424 Oakdale Dr
- 4539 Pine Mountain Rd Unit 85
- 4100 Old Leeds Ln
- 4361 Little River Rd
