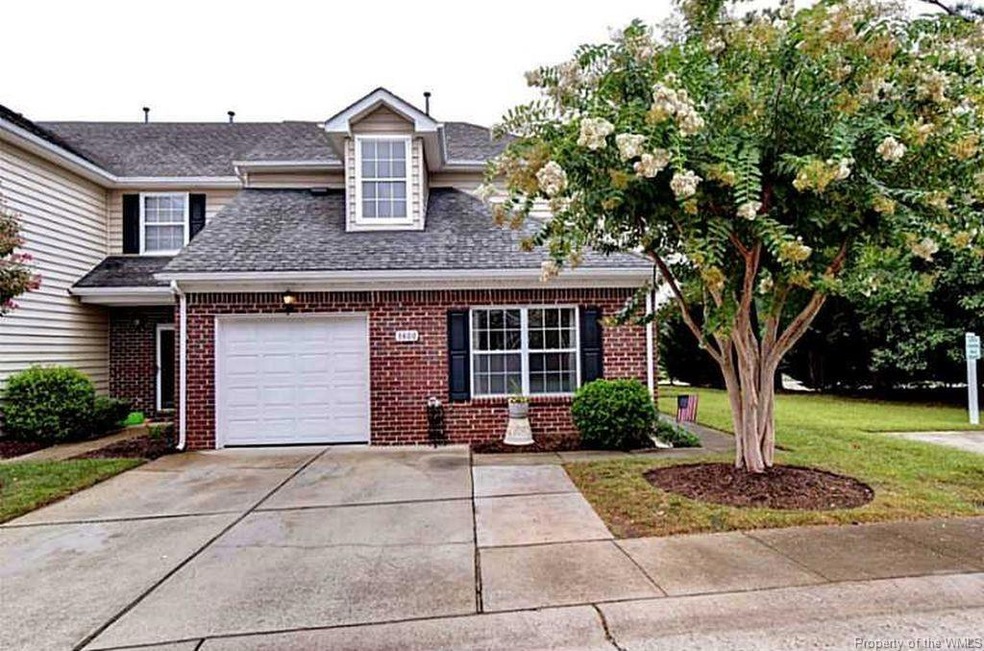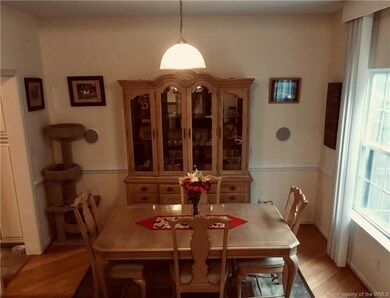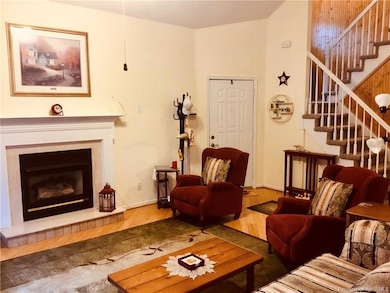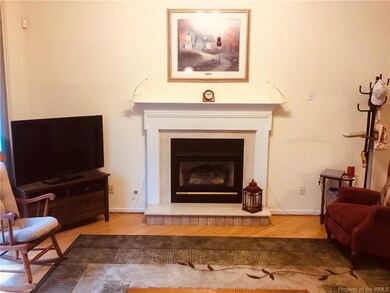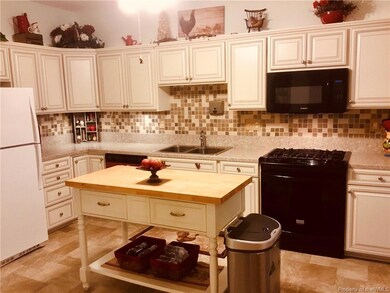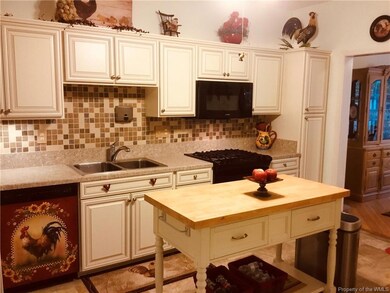
3800 Cromwell Ln Williamsburg, VA 23188
West Williamsburg NeighborhoodEstimated Value: $314,000 - $352,000
Highlights
- Cathedral Ceiling
- Bamboo Flooring
- End Unit
- Matoaka Elementary School Rated A-
- Loft
- Formal Dining Room
About This Home
As of November 2019What a beautiful home! 1st floor master bedroom! 2 more bedrooms, full bath and a loft on the second floor. Washer and dryer connections on the second floor and in the garage. The home is bright and clean! Bamboo floors, fresh paint and a newly renovated kitchen. All HVAC was replaced in 2017. Nice fenced in, hardscaped, patio plus a whole house NG Generator.
Last Agent to Sell the Property
Howard Hanna William E. Wood License #0225096214 Listed on: 10/14/2019

Last Buyer's Agent
Benjamin Dabney
Fathom Realty License #0225224236
Home Details
Home Type
- Single Family
Est. Annual Taxes
- $1,725
Year Built
- Built in 1999
Lot Details
- 1,742 Sq Ft Lot
- Privacy Fence
- Back Yard Fenced
HOA Fees
- $220 Monthly HOA Fees
Home Design
- Brick Exterior Construction
- Fire Rated Drywall
- Asphalt Shingled Roof
- Composition Roof
- Vinyl Siding
Interior Spaces
- 1,795 Sq Ft Home
- 2-Story Property
- Cathedral Ceiling
- Self Contained Fireplace Unit Or Insert
- Thermal Windows
- Awning
- Insulated Doors
- Formal Dining Room
- Loft
- Attic Access Panel
- Washer and Dryer Hookup
Kitchen
- Eat-In Kitchen
- Electric Cooktop
- Stove
- Dishwasher
- Laminate Countertops
- Disposal
Flooring
- Bamboo
- Carpet
- Linoleum
Bedrooms and Bathrooms
- 3 Bedrooms
- Walk-In Closet
Home Security
- Storm Doors
- Fire and Smoke Detector
Parking
- 1 Car Direct Access Garage
- Driveway
- On-Street Parking
- Off-Street Parking
- Assigned Parking
Outdoor Features
- Patio
- Exterior Lighting
- Stoop
Schools
- Matoaka Elementary School
- Lois S Hornsby Middle School
- Jamestown High School
Utilities
- Central Air
- Heating System Uses Natural Gas
- Heat Pump System
- Electric Water Heater
Community Details
- Association fees include comm area maintenance, community utilities, limited exterior maintenance, management fees, trash removal, yard maintenance
- Property managed by Condo Assoc.
Listing and Financial Details
- Assessor Parcel Number 38-3-14-B-0001
Ownership History
Purchase Details
Purchase Details
Purchase Details
Home Financials for this Owner
Home Financials are based on the most recent Mortgage that was taken out on this home.Purchase Details
Purchase Details
Home Financials for this Owner
Home Financials are based on the most recent Mortgage that was taken out on this home.Similar Homes in Williamsburg, VA
Home Values in the Area
Average Home Value in this Area
Purchase History
| Date | Buyer | Sale Price | Title Company |
|---|---|---|---|
| Laura Gay Loving Revocable Trust | -- | None Listed On Document | |
| Hufton Laura Gay | $226,500 | Peninsula Title Company Inc | |
| Molvar Henry E | $169,000 | -- | |
| Lawson William A | $131,660 | -- |
Mortgage History
| Date | Status | Borrower | Loan Amount |
|---|---|---|---|
| Previous Owner | Hufton Dallas Glenn | $229,916 | |
| Previous Owner | Hufton Laura Gay | $228,534 | |
| Previous Owner | Bornschein Arthur W | $148,400 | |
| Previous Owner | Lawson William A | $116,093 |
Property History
| Date | Event | Price | Change | Sq Ft Price |
|---|---|---|---|---|
| 11/20/2019 11/20/19 | Sold | $226,500 | -1.5% | $126 / Sq Ft |
| 10/20/2019 10/20/19 | Pending | -- | -- | -- |
| 10/14/2019 10/14/19 | For Sale | $229,900 | +11.9% | $128 / Sq Ft |
| 12/15/2015 12/15/15 | Sold | $205,400 | -10.7% | $114 / Sq Ft |
| 12/04/2015 12/04/15 | Pending | -- | -- | -- |
| 09/04/2015 09/04/15 | For Sale | $229,900 | -- | $128 / Sq Ft |
Tax History Compared to Growth
Tax History
| Year | Tax Paid | Tax Assessment Tax Assessment Total Assessment is a certain percentage of the fair market value that is determined by local assessors to be the total taxable value of land and additions on the property. | Land | Improvement |
|---|---|---|---|---|
| 2024 | $2,289 | $293,500 | $50,500 | $243,000 |
| 2023 | $2,289 | $244,500 | $43,500 | $201,000 |
| 2022 | $2,029 | $244,500 | $43,500 | $201,000 |
| 2021 | $1,783 | $212,300 | $43,500 | $168,800 |
| 2020 | $1,783 | $212,300 | $43,500 | $168,800 |
| 2019 | $1,725 | $205,400 | $39,400 | $166,000 |
| 2018 | $1,725 | $205,400 | $39,400 | $166,000 |
| 2017 | $1,725 | $205,400 | $39,400 | $166,000 |
| 2016 | $1,725 | $205,400 | $39,400 | $166,000 |
| 2015 | $797 | $189,700 | $39,400 | $150,300 |
| 2014 | $1,461 | $189,700 | $39,400 | $150,300 |
Agents Affiliated with this Home
-
ROBERT MARAKOS

Seller's Agent in 2019
ROBERT MARAKOS
Howard Hanna William E. Wood
(757) 570-4076
2 in this area
27 Total Sales
-
B
Buyer's Agent in 2019
Benjamin Dabney
Fathom Realty
-
Diane Beal

Seller's Agent in 2015
Diane Beal
Liz Moore & Associates-2
(757) 291-9201
29 in this area
135 Total Sales
Map
Source: Williamsburg Multiple Listing Service
MLS Number: 1904126
APN: 38-3 14-B-0001
- 3844 Cromwell Ln
- 4405 Acoma Cir
- 116 Hartwell Perry Way
- 4000 Cold Spring Rd
- 4474 Eaglebrook Dr
- 4011 E Providence Rd
- 3939 W Providence Rd
- 3440 Hunters Ridge
- 3609 Bradinton
- 120 S Benjamin Howell St
- 219 N Benjamin Howell St
- 3504 Brentmoor
- 3336 Lancaster Ln
- 3520 Hollingsworth
- 112 Indigo Dam Rd
- 121 Deer Spring Rd
- 3415 Darden Place
- 4108 Poggio Field
- 3505 Weavers Cottage
- 3800 Cromwell Ln
- 3800 Cromwell Ln Unit 1
- 3804 Cromwell Ln
- 3808 Cromwell Ln
- 3812 Cromwell Ln
- 3816 Cromwell Ln
- 3809 Cromwell Ln
- 3813 Cromwell Ln
- 3820 Cromwell Ln
- 3817 Cromwell Ln
- 3805 Cromwell Ln
- 3821 Cromwell Ln
- 3801 Cromwell Ln
- 3825 Cromwell Ln
- 3829 Cromwell Ln
- 3840 Cromwell Ln
- 3833 Cromwell Ln
- 3837 Cromwell Ln
- 3848 Cromwell Ln
- 3841 Cromwell Ln
