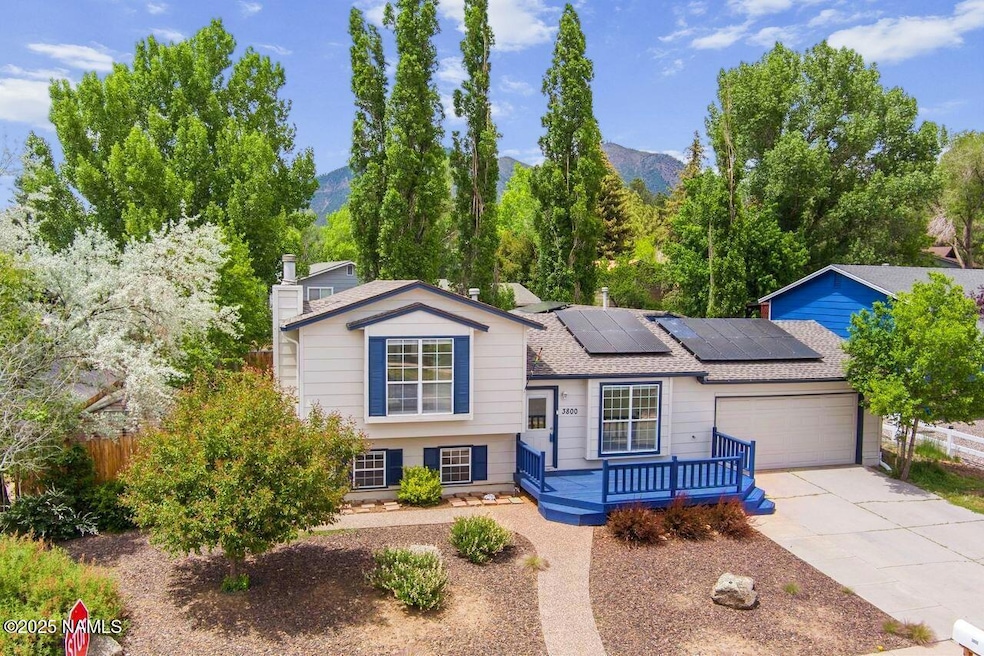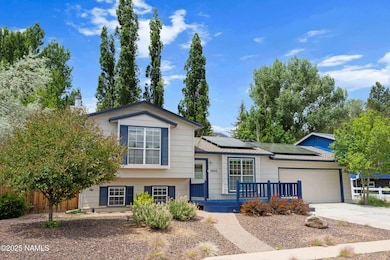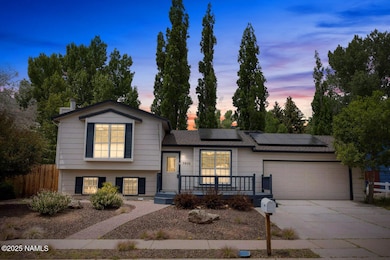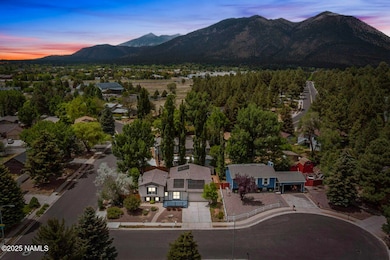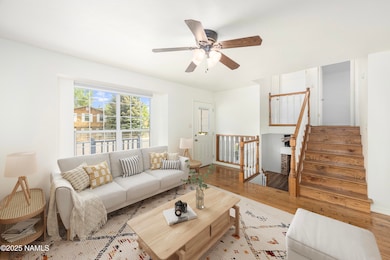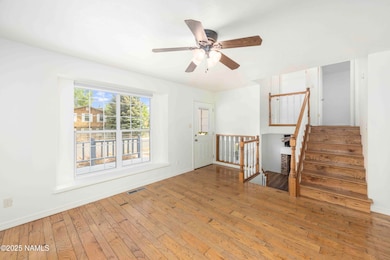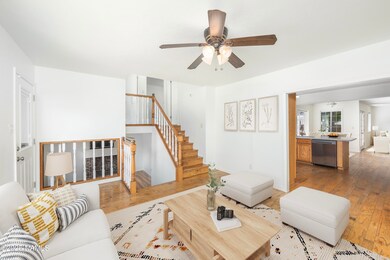
3800 E Mallard Ln Flagstaff, AZ 86004
Fox Glenn NeighborhoodEstimated payment $4,370/month
Highlights
- Hot Property
- Panoramic View
- Wood Flooring
- Solar Power System
- Deck
- 1 Fireplace
About This Home
Nestled on a spacious corner lot at the entrance of a peaceful cul-de-sac in the highly desirable Foxglenn neighborhood, this lovely tri-level home offers a seamless blend of convenience and versatility, with majestic mountain views. Featuring four bedrooms and three bathrooms, the residence provides generous space for family living, entertaining, and hosting guests. Upon entry, you're welcomed by a bright, spacious foyer that serves as a functional bonus area. The main level boasts an open-concept design, including a cozy kitchen with a new refrigerator and dishwasher, a breakfast bar, and an adjoining dining space that flows effortlessly into a large living room. Off the living area, the private owner's suite provides a retreat with a spacious walk-in closet and an en-suite bathroom. French doors lead from the living room to a sizable, fully fenced backyard, ideal for outdoor gatherings, complete with a greenhouse for year-round gardening, and a storage shed for convenience. Just half a flight of stairs down, a cozy lower-level offers a dedicated retreat with its own living space, bedroom, and bathroomperfect for guests, extended family, or a home office. Upstairs, two additional bedrooms with walk-in closets share a full bathroom, creating comfortable accommodations for family or visitors. Upgrades include a new roof (2023), energy-efficient solar panels that significantly reduce electricity costs, and a separate laundry room with a new stacked washer and dryer set. The attached two-car garage has a south-facing driveway with full sun exposure that helps with winter snowmelt. Located near Foxglenn Park, scenic trails, Knoles Elementary, and Sinagua Middle School, this thoughtfully designed home combines practicality and style in one of Flagstaff's most sought-after neighborhoods. Additionally, there are no Homeowners Association fees or Covenants, Conditions, and Restrictions (CCRs) that impose limitations or incur additional expenses. Don't miss your chance ...schedule a showing today!
Home Details
Home Type
- Single Family
Est. Annual Taxes
- $2,444
Year Built
- Built in 1979
Lot Details
- 8,276 Sq Ft Lot
- Cul-De-Sac
- Perimeter Fence
- Level Lot
Parking
- 2 Car Attached Garage
- Garage Door Opener
Property Views
- Panoramic
- Mountain
Home Design
- Wood Frame Construction
- Asphalt Shingled Roof
- Wood Siding
Interior Spaces
- 2,461 Sq Ft Home
- Multi-Level Property
- Ceiling Fan
- 1 Fireplace
- Bonus Room
- Crawl Space
Kitchen
- Breakfast Bar
- Electric Range
- Microwave
Flooring
- Wood
- Ceramic Tile
- Vinyl
Bedrooms and Bathrooms
- 4 Bedrooms
- 3 Bathrooms
Utilities
- Cooling Available
- Heating System Uses Natural Gas
- Phone Available
- Cable TV Available
Additional Features
- Solar Power System
- Deck
Listing and Financial Details
- Assessor Parcel Number 10717031
Community Details
Overview
- Property has a Home Owners Association
- Foxglenn Subdivision
Amenities
- Community Storage Space
Map
Home Values in the Area
Average Home Value in this Area
Tax History
| Year | Tax Paid | Tax Assessment Tax Assessment Total Assessment is a certain percentage of the fair market value that is determined by local assessors to be the total taxable value of land and additions on the property. | Land | Improvement |
|---|---|---|---|---|
| 2024 | $2,444 | $50,519 | -- | -- |
| 2023 | $1,760 | $44,205 | $0 | $0 |
| 2022 | $1,760 | $33,827 | $0 | $0 |
| 2021 | $1,742 | $33,047 | $0 | $0 |
| 2020 | $1,676 | $33,418 | $0 | $0 |
| 2019 | $1,643 | $30,569 | $0 | $0 |
| 2018 | $1,605 | $28,783 | $0 | $0 |
| 2017 | $1,485 | $25,686 | $0 | $0 |
| 2016 | $1,480 | $23,434 | $0 | $0 |
| 2015 | $1,402 | $22,413 | $0 | $0 |
Purchase History
| Date | Type | Sale Price | Title Company |
|---|---|---|---|
| Quit Claim Deed | -- | None Available | |
| Warranty Deed | $251,000 | Lawyers Title Of Arizona | |
| Warranty Deed | $405,000 | Fidelity National Title |
Mortgage History
| Date | Status | Loan Amount | Loan Type |
|---|---|---|---|
| Open | $135,000 | Credit Line Revolving | |
| Open | $225,000 | New Conventional | |
| Previous Owner | $200,800 | New Conventional | |
| Previous Owner | $60,750 | Credit Line Revolving | |
| Previous Owner | $324,000 | New Conventional | |
| Previous Owner | $150,000 | Credit Line Revolving | |
| Previous Owner | $50,000 | Credit Line Revolving |
Similar Homes in Flagstaff, AZ
Source: Northern Arizona Association of REALTORS®
MLS Number: 201054
APN: 107-17-031
- 1731 N Deer Crossing Rd
- 3930 E Thrush Ln
- 1700 N Foxglenn St
- 4403 E Coburn Dr Unit 87
- 4399 E Coburn Dr
- 3792 E Ramble Wood Dr
- 1540 N Foxglenn St
- 1536 N Foxglenn St
- 4276 E Coburn Dr
- 2315 N Whispering Pines Way
- 4003 N Goodwin Cir
- 2441 N Sweet Clover Way
- 2468 N Strawberry Way
- 4027 N Goodwin Cir
- 2316 N Earle Dr
- 2590 N Fox Run Dr
- 2404 N Earle Dr
- 2422 N Whispering Pines Way
- 1654 N Wood Hollow Way Unit 50
- 1654 N Wood Hollow Way
