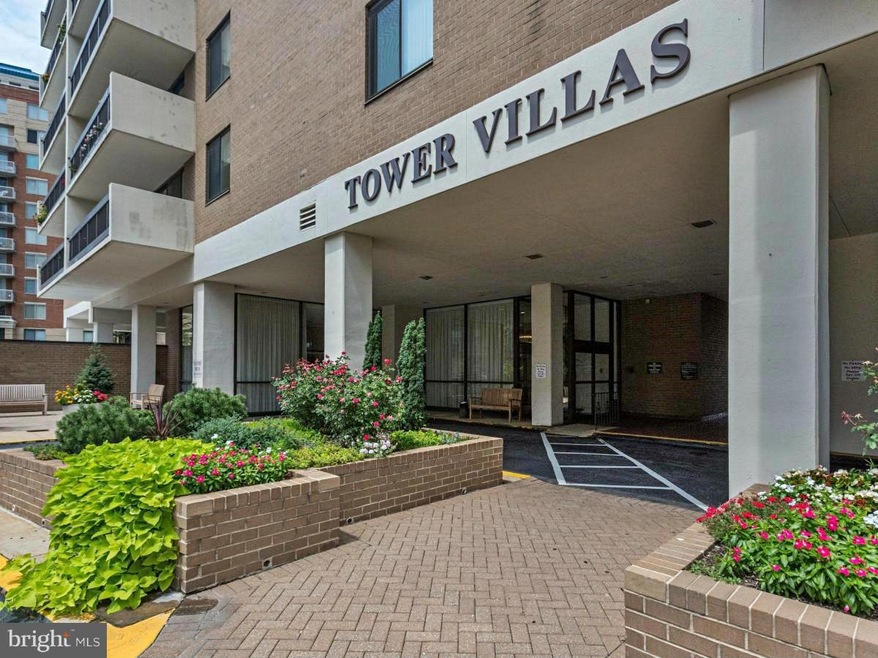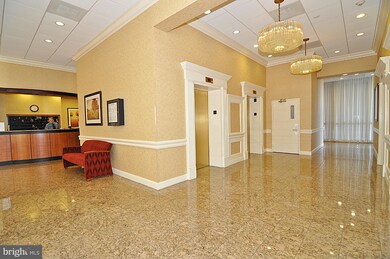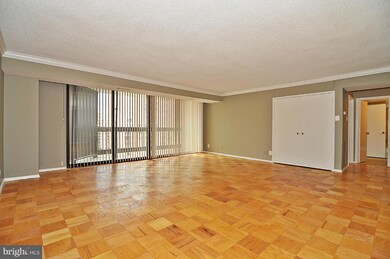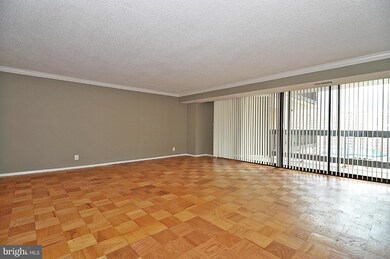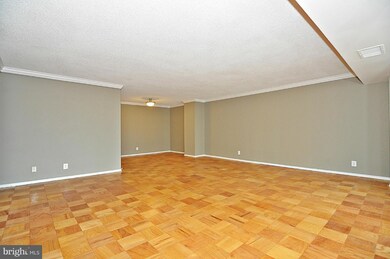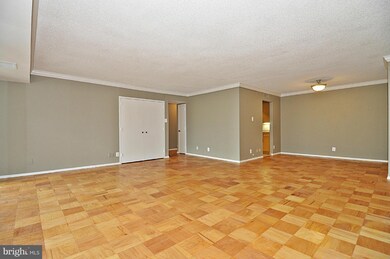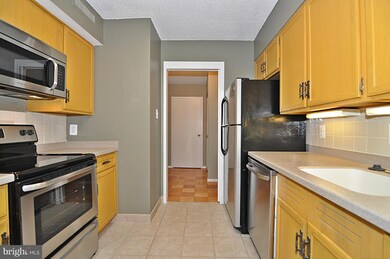
Tower Villas 3800 Fairfax Dr Unit 1601 Arlington, VA 22203
Ballston NeighborhoodHighlights
- Concierge
- 2-minute walk to Virginia Square-Gmu
- 24-Hour Security
- Ashlawn Elementary School Rated A
- Fitness Center
- 2-minute walk to Oakland Park
About This Home
As of May 2024The ultimate in urban living; just a steps to Virginia Square Metro on the Orange/Silver lines, upscale shops, restaurants and cafes. This spacious, extra roomy 1,110 sq. ft. unit gleams with abundant natural light. The kitchen includes Corian counters, stainless steel appliances, hardwood cabinets, a separate laundry room with a full sized washer and dryer in unit. The condominium fee INCLUDES ALL UTILITIES (including TV & internet), 24hr front desk concierge personnel, onsite management and engineering staff providing first class service. One conveniently located, deeded reserved garage parking space, in secure underground garage conveys with the sale of the unit. It has room for a personal storage locker and bike rack (note 2 tax map numbers; 14-042-216 & 14-042-364). Relax on your oversized, covered balcony with panoramic views of the vibrant Ballston/Virginia Square neighborhood. Additional amenities include a well outfitted, recently renovated fitness center, community room, large community swimming pool with dedicated lap lanes and separate children's pool, BBQ area, fire pit and ample outdoor gathering spaces including a courtyard plaza with comfortable seating for outdoor events, and both indoor and outdoor storage for bicycles. The building is pet friendly and has a very active social committee planning community activities year round. Don’t you want to call Tower Villas home?
Last Agent to Sell the Property
Arlington Realty, Inc. License #0225045719 Listed on: 03/07/2024
Property Details
Home Type
- Condominium
Est. Annual Taxes
- $3,985
Year Built
- Built in 1974
Lot Details
- Extensive Hardscape
- Property is in very good condition
HOA Fees
- $944 Monthly HOA Fees
Parking
- 1 Assigned Subterranean Space
- Assigned parking located at #P2-27
- Parking Storage or Cabinetry
- Garage Door Opener
- Secure Parking
Home Design
- Contemporary Architecture
- Brick Exterior Construction
Interior Spaces
- 1,110 Sq Ft Home
- Property has 1 Level
- Open Floorplan
- Double Pane Windows
- Window Treatments
- Sliding Doors
- Combination Dining and Living Room
Kitchen
- Electric Oven or Range
- <<microwave>>
- Dishwasher
- Stainless Steel Appliances
- Disposal
Bedrooms and Bathrooms
- 1 Main Level Bedroom
- En-Suite Primary Bedroom
- 1 Full Bathroom
Laundry
- Laundry Room
- Dryer
- Washer
Home Security
- Home Security System
- Exterior Cameras
Accessible Home Design
- Accessible Elevator Installed
Outdoor Features
- Exterior Lighting
- Outbuilding
- Outdoor Grill
Utilities
- Forced Air Heating and Cooling System
- Electric Water Heater
Listing and Financial Details
- Assessor Parcel Number 14-042-216 & 14-042-364
Community Details
Overview
- Association fees include parking fee, reserve funds, recreation facility, air conditioning, electricity, exterior building maintenance, heat, management, insurance, pool(s), snow removal, trash, water, sewer, health club, pest control, high speed internet, common area maintenance, cable TV
- High-Rise Condominium
- Tower Villas Council Of Co Owners Condos
- Tower Villas Community
- Tower Villas Subdivision
- Property Manager
Amenities
- Concierge
- Common Area
- Meeting Room
- 4 Elevators
Recreation
Pet Policy
- Limit on the number of pets
Security
- 24-Hour Security
- Front Desk in Lobby
- Fire and Smoke Detector
Ownership History
Purchase Details
Home Financials for this Owner
Home Financials are based on the most recent Mortgage that was taken out on this home.Similar Homes in Arlington, VA
Home Values in the Area
Average Home Value in this Area
Purchase History
| Date | Type | Sale Price | Title Company |
|---|---|---|---|
| Warranty Deed | $360,000 | Attorney |
Mortgage History
| Date | Status | Loan Amount | Loan Type |
|---|---|---|---|
| Open | $380,000 | VA |
Property History
| Date | Event | Price | Change | Sq Ft Price |
|---|---|---|---|---|
| 05/01/2024 05/01/24 | Sold | $380,000 | 0.0% | $342 / Sq Ft |
| 03/12/2024 03/12/24 | Pending | -- | -- | -- |
| 03/07/2024 03/07/24 | For Sale | $380,000 | 0.0% | $342 / Sq Ft |
| 03/26/2023 03/26/23 | Rented | $2,275 | 0.0% | -- |
| 03/14/2023 03/14/23 | For Rent | $2,275 | +19.7% | -- |
| 12/15/2016 12/15/16 | Rented | $1,900 | -9.5% | -- |
| 12/15/2016 12/15/16 | Under Contract | -- | -- | -- |
| 10/21/2016 10/21/16 | For Rent | $2,100 | 0.0% | -- |
| 10/18/2016 10/18/16 | Sold | $360,000 | -2.7% | $324 / Sq Ft |
| 07/29/2016 07/29/16 | Pending | -- | -- | -- |
| 07/19/2016 07/19/16 | Price Changed | $370,000 | -2.6% | $333 / Sq Ft |
| 06/17/2016 06/17/16 | Price Changed | $380,000 | -5.0% | $342 / Sq Ft |
| 05/15/2016 05/15/16 | Price Changed | $400,000 | -2.4% | $360 / Sq Ft |
| 05/12/2016 05/12/16 | Price Changed | $410,000 | 0.0% | $369 / Sq Ft |
| 05/01/2016 05/01/16 | For Sale | $409,900 | -- | $369 / Sq Ft |
Tax History Compared to Growth
Tax History
| Year | Tax Paid | Tax Assessment Tax Assessment Total Assessment is a certain percentage of the fair market value that is determined by local assessors to be the total taxable value of land and additions on the property. | Land | Improvement |
|---|---|---|---|---|
| 2025 | $3,831 | $370,900 | $96,600 | $274,300 |
| 2024 | $3,583 | $346,900 | $96,600 | $250,300 |
| 2023 | $4,192 | $407,000 | $96,600 | $310,400 |
| 2022 | $4,192 | $407,000 | $96,600 | $310,400 |
| 2021 | $4,826 | $468,500 | $96,600 | $371,900 |
| 2020 | $4,064 | $396,100 | $44,400 | $351,700 |
| 2019 | $3,745 | $365,000 | $44,400 | $320,600 |
| 2018 | $3,495 | $347,400 | $44,400 | $303,000 |
| 2017 | $4,018 | $399,400 | $44,400 | $355,000 |
| 2016 | $3,958 | $399,400 | $44,400 | $355,000 |
| 2015 | $3,530 | $354,400 | $44,400 | $310,000 |
| 2014 | $3,185 | $319,800 | $44,400 | $275,400 |
Agents Affiliated with this Home
-
Jackie Cheshire

Seller's Agent in 2024
Jackie Cheshire
Arlington Realty, Inc.
(703) 851-3972
1 in this area
7 Total Sales
-
Eris Norman

Buyer's Agent in 2024
Eris Norman
TTR Sotheby's International Realty
(301) 674-9929
1 in this area
66 Total Sales
-
Virginia Smith

Seller's Agent in 2016
Virginia Smith
Arlington Realty, Inc.
(703) 850-4000
60 Total Sales
-
David Rathgeber

Seller's Agent in 2016
David Rathgeber
Your Friend In Real Estate, LLC
(703) 434-0773
15 Total Sales
-
datacorrect BrightMLS
d
Buyer's Agent in 2016
datacorrect BrightMLS
Non Subscribing Office
About Tower Villas
Map
Source: Bright MLS
MLS Number: VAAR2040196
APN: 14-042-216
- 3835 9th St N Unit 1001W
- 880 N Pollard St Unit 224
- 880 N Pollard St Unit 702
- 880 N Pollard St Unit 1021
- 880 N Pollard St Unit 925
- 880 N Pollard St Unit 405
- 820 N Pollard St Unit 413
- 820 N Pollard St Unit 912
- 901 N Monroe St Unit 308
- 901 N Monroe St Unit 801
- 901 N Monroe St Unit 209
- 3625 10th St N Unit 303
- 888 N Quincy St Unit 409
- 1001 N Randolph St Unit 221
- 1001 N Randolph St Unit 109
- 3500 7th St N
- 3409 Wilson Blvd Unit 513
- 3409 Wilson Blvd Unit 211
- 3409 Wilson Blvd Unit 703
- 4011 11th St N
