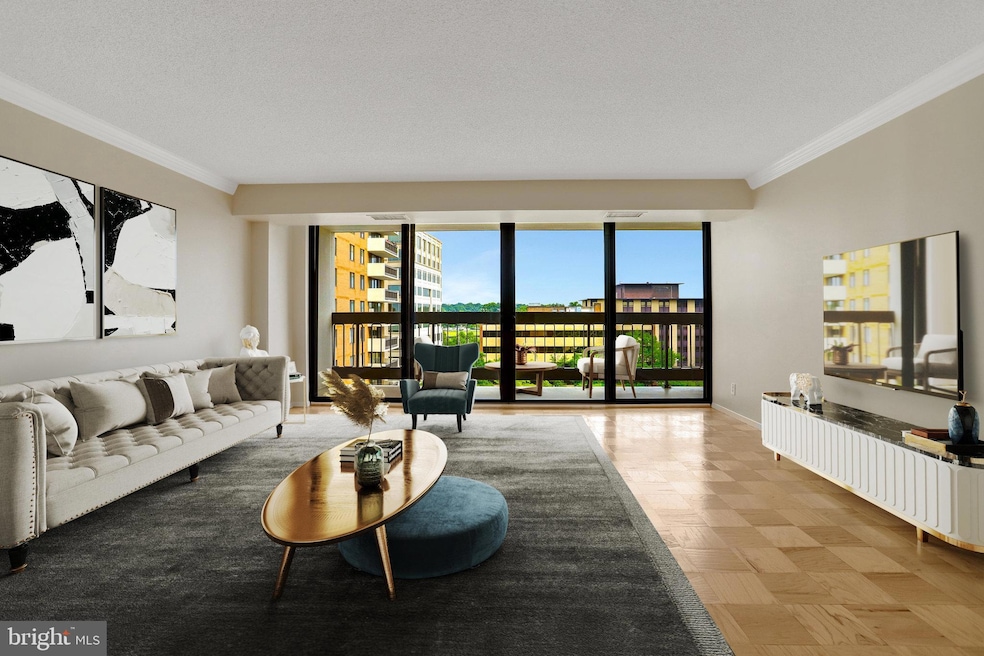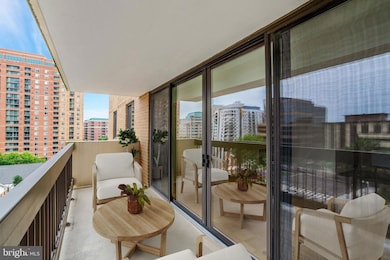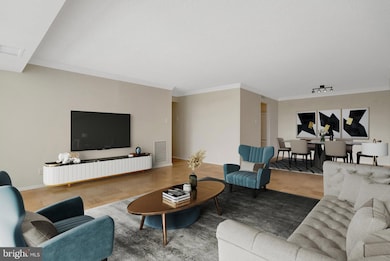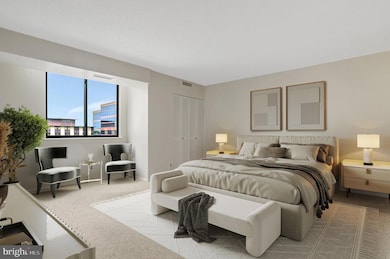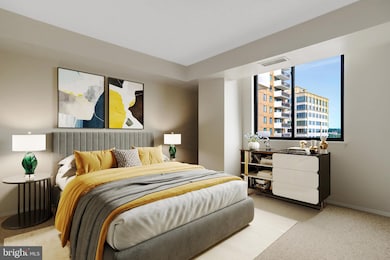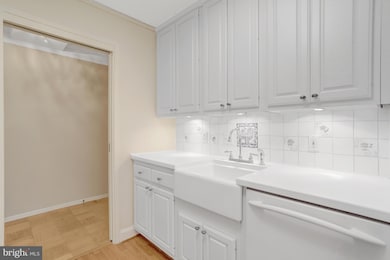
Tower Villas 3800 Fairfax Dr Unit 509 Floor 5 Arlington, VA 22203
Ballston NeighborhoodHighlights
- Fitness Center
- 2-minute walk to Virginia Square-Gmu
- Traditional Floor Plan
- Ashlawn Elementary School Rated A
- Newspaper Service
- 1-minute walk to Oakland Park
About This Home
Maximum Space for your $$$$ and nothing more to pay than the monthly rent. Attention Savvy Tenants wanting a premium location: ALL UTILITIES PLUS INTERNET AND CABLE TV INCLUDED IN RENT. GARAGE PARKING SPACE INCLUDED IN RENT. EXTRA STORAGE INCLUDED IN RENT. What's so special about Tower Villas? Room sizes that rival those of single family homes for starters. Exceptional storage - 3 closets in Primary B.R. ; one is a walk-in. A real Dining Room for hosting friends and family. Grand piano sized Living Room. Sparkling hardwood floors and a 20 Ft. private Balcony you can actually use. Private corner location. ANOTHER? Solid, well-kept building nestled in a quiet oasis yet a mere 1.5 blocks from Virginia Sq. METRO Station (Orange/Silver Lines). MORE? An established welcoming community with little turnover. WHY? Pampering lobby attendants who cheerfully assist 24 hours per day. Three talented and reliable on-site engineers who appear at your door with their tools when needed. All utilities as well as high-speed internet and cable TV included - no extra checks to write. Abundant closets/storage, in-unit Washer/Dryer, Sparkling Pool, up-to-date Fitness Center, Community Room with catering kitchen for building functions and residents private use. Sprawling Plaza with tables and chairs (hidden from the street) and Patio with Gas Grill & Fire Pit. PARKING? No hunting for a vacant space as you have use of owners garage space G2-82 - no extra charge. Need another? Easy to rent parking ;$150-$175 per month. EV Chargers in garage; $20.00 per month. Smoke Free Building. No pets. Come see for yourself why there is so little turnover at Tower Villas.
Listing Agent
(703) 568-1100 carol@arlingtonhouses.com Coldwell Banker Realty License #0225116456 Listed on: 09/20/2025

Condo Details
Home Type
- Condominium
Est. Annual Taxes
- $5,414
Year Built
- Built in 1974
Lot Details
- South Facing Home
- Extensive Hardscape
- Property is in excellent condition
Parking
- 1 Assigned Subterranean Space
- Assigned parking located at #P2-82
- Oversized Parking
- Parking Storage or Cabinetry
- Garage Door Opener
Home Design
- Traditional Architecture
- Entry on the 5th floor
- Brick Exterior Construction
Interior Spaces
- 1,380 Sq Ft Home
- Property has 1 Level
- Traditional Floor Plan
- Double Pane Windows
- Insulated Windows
- Entrance Foyer
- Living Room
- Formal Dining Room
Kitchen
- Stove
- Built-In Microwave
- Dishwasher
- Upgraded Countertops
- Disposal
Flooring
- Wood
- Carpet
Bedrooms and Bathrooms
- 2 Main Level Bedrooms
- En-Suite Bathroom
- Walk-In Closet
- 2 Full Bathrooms
Laundry
- Laundry on main level
- Dryer
- Washer
Accessible Home Design
- Accessible Elevator Installed
- Halls are 48 inches wide or more
- No Interior Steps
Outdoor Features
- Patio
- Terrace
- Exterior Lighting
- Breezeway
- Outdoor Grill
Schools
- Arlington Science Focus Elementary School
- Swanson Middle School
- Washington Lee High School
Utilities
- Forced Air Heating and Cooling System
- Natural Gas Water Heater
- Cable TV Available
Listing and Financial Details
- Residential Lease
- Security Deposit $3,300
- $500 Move-In Fee
- Requires 1 Month of Rent Paid Up Front
- The owner pays for all utilities, air conditioning, cable TV, association fees, electricity, gas, heat, internet, water, sewer
- Rent includes additional storage space, air conditioning, cable TV, electricity, fiber optics available, gas, heat, hoa/condo fee, internet, parking, snow removal, trash removal, water
- No Smoking Allowed
- 12-Month Min and 36-Month Max Lease Term
- Available 9/5/25
- $50 Application Fee
- Assessor Parcel Number 14-042-070
Community Details
Overview
- Property has a Home Owners Association
- Association fees include air conditioning, cable TV, common area maintenance, electricity, exterior building maintenance, gas, heat, high speed internet, management, pool(s), recreation facility, reserve funds, sewer, snow removal, trash, water
- High-Rise Condominium
- Tower Villas Condos
- Tower Villas Community
- Virginia Square Subdivision
- Property Manager
Amenities
- Fax or Copying Available
- Newspaper Service
- Picnic Area
- Common Area
- Community Center
- Meeting Room
- Party Room
- 4 Elevators
- Community Storage Space
Recreation
Pet Policy
- No Pets Allowed
Security
- Front Desk in Lobby
Map
About Tower Villas
About the Listing Agent

One of Carol's satisfied clients said, "Carol does the right thing, not the easy thing. That is my definition of a professional". Consistently known as a straight shooter by sellers, buyers and other real estate professionals in the community, Carol Temple delivers comprehensive factual information and advice even when she knows her clients may not want to hear it. No drama, no hype, no sugar coating...just up-to-date facts and trends that you can count on.
Armed with facts, sellers
Carol's Other Listings
Source: Bright MLS
MLS Number: VAAR2063104
APN: 14-042-070
- 3835 9th St N Unit 801E
- 820 N Pollard St Unit 810
- 820 N Pollard St Unit 915
- 820 N Pollard St Unit 307
- 820 N Pollard St Unit 812
- 901 N Monroe St Unit 1408
- 1001 N Randolph St Unit 215
- 1000 N Randolph St Unit 104
- 1000 N Randolph St Unit 806
- 3409 Wilson Blvd Unit 410
- 3409 Wilson Blvd Unit 211
- 629 N Lincoln St
- 630 N Kenmore St
- 900 N Stafford St Unit 915
- 900 N Stafford St Unit 1117
- 632 N Kenmore St
- 4103 11th Place N
- 1029 N Stuart St Unit 204
- 4207 11th St N Unit 1
- 703 N Jackson St
- 3800 Fairfax Dr Unit 104
- 3835 9th St N Unit 505W
- 3835 9th St N Unit PH6W
- 901 N Pollard St
- 901 N Pollard St Unit ID1024659P
- 901 N Pollard St Unit FL10-ID1022330P
- 901 N Pollard St Unit ID1024677P
- 901 N Pollard St Unit FL13-ID1022362P
- 901 N Pollard St Unit FL6-ID1022556P
- 3830 9th St N Unit PH3E
- 3900 Fairfax Dr Unit FL16-ID1204
- 3900 Fairfax Dr Unit FL6-ID1223
- 901 N Nelson St
- 3900 N Fairfax Dr
- 3601 Fairfax Dr Unit FL7-ID526
- 3601 Fairfax Dr Unit FL10-ID527
- 3601 Fairfax Dr
- 801 N Monroe St
- 4000 Fairfax Dr
- 4001 N 9th St
