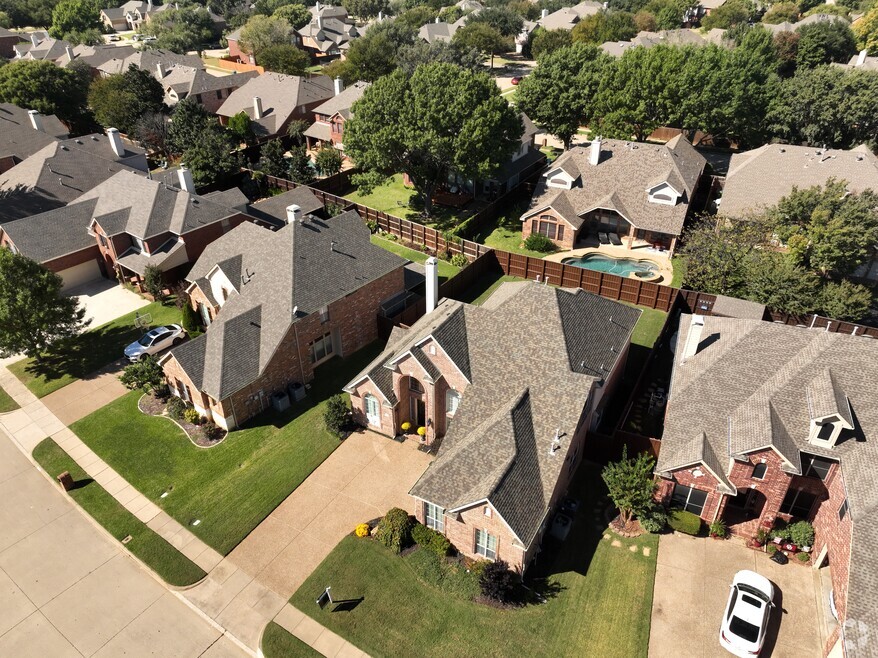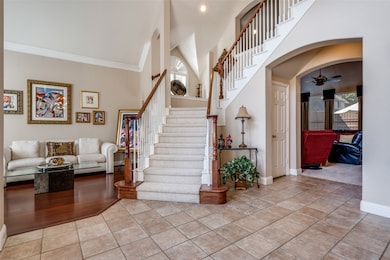
3800 Glenshannon Ln Flower Mound, TX 75022
Wellington NeighborhoodEstimated payment $4,851/month
Highlights
- Hot Property
- Fitness Center
- Clubhouse
- Wellington Elementary School Rated A
- Open Floorplan
- Traditional Architecture
About This Home
Host your family this holiday season in this wonderfully maintained home ideally located in sought-after Wellington of Flower Mound! Not only a neighborhood but a lifestyle that offers an athletic club, playgrounds, pickleball & tennis courts, swimming pools, walking trails & family fun activities! As you enter you'll be impressed with the two story foyer with a formal living on one side & a formal dining on the other. The large family room features custom builtins, custom drapes, surround sound system wiring & a fireplace. The kitchen offers an island, gas cooktop & an abundance of cabinet & counter space & the refrigerator conveys with the house. The primary bedroom is downstairs. Also downstairs is a private office or 5th bedroom (there is a walk in closet). Upstairs is a game room & three generous bedrooms, a Jack n Jill bath between two BRS and a hall bath adjacent to the third upstairs bedroom. Also upstairs is a built in desk or homework area with bookshelves. Large backyard with oversized patio, a board on board privacy fence & plenty of space to add a pool (patio furniture conveys with the property). Notable upgrades & improvements include plantation shutters; interior paint; replaced 26 window panes (Sept 2025), gas cooktop (2020); hot water heater (2022); HVACs (2020 & 2021); One furnace (2020); Roof & gutters (2020-50 year roof shingle warranty); added soffits & roof vent (2020); Garage door opener (2024); Concrete patio (2023); Fireplace glass tile surround & tile floor in front of fireplace. There is an abundance of storage with a large walk out decked attic, an under stairs closet, & walk ins in bedrooms & study. Great south Flower Mound location just minutes to Grapevine Lake, DFW Airport & all conveniences!
Listing Agent
Compass RE Texas, LLC Brokerage Phone: 972-989-3112 License #0432200 Listed on: 10/03/2025

Home Details
Home Type
- Single Family
Est. Annual Taxes
- $10,410
Year Built
- Built in 2002
Lot Details
- 8,015 Sq Ft Lot
- Wood Fence
- Landscaped
- Interior Lot
- Sprinkler System
- Lawn
- Back Yard
HOA Fees
- $83 Monthly HOA Fees
Parking
- 2 Car Attached Garage
- Side Facing Garage
- Single Garage Door
- Garage Door Opener
Home Design
- Traditional Architecture
- Brick Exterior Construction
- Slab Foundation
- Composition Roof
Interior Spaces
- 3,480 Sq Ft Home
- 2-Story Property
- Open Floorplan
- Wired For Sound
- Built-In Features
- Ceiling Fan
- Chandelier
- Decorative Lighting
- Gas Log Fireplace
- Plantation Shutters
- Bay Window
- Family Room with Fireplace
Kitchen
- Electric Oven
- Gas Cooktop
- Microwave
- Dishwasher
- Kitchen Island
- Granite Countertops
- Disposal
Flooring
- Wood
- Carpet
- Tile
Bedrooms and Bathrooms
- 4 Bedrooms
- Walk-In Closet
Laundry
- Laundry in Utility Room
- Washer and Dryer Hookup
Home Security
- Home Security System
- Fire and Smoke Detector
Outdoor Features
- Covered Patio or Porch
- Exterior Lighting
- Rain Gutters
Schools
- Wellington Elementary School
- Flower Mound High School
Utilities
- Forced Air Zoned Heating and Cooling System
- Heating System Uses Natural Gas
- Gas Water Heater
- High Speed Internet
- Cable TV Available
Listing and Financial Details
- Legal Lot and Block 29 / 2
- Assessor Parcel Number R204064
Community Details
Overview
- Association fees include all facilities, management, ground maintenance
- Wellington HOA
- Wellington Of Flower Mound Ph Subdivision
Amenities
- Clubhouse
Recreation
- Tennis Courts
- Community Playground
- Fitness Center
- Community Pool
- Park
- Trails
3D Interior and Exterior Tours
Floorplans
Map
Home Values in the Area
Average Home Value in this Area
Tax History
| Year | Tax Paid | Tax Assessment Tax Assessment Total Assessment is a certain percentage of the fair market value that is determined by local assessors to be the total taxable value of land and additions on the property. | Land | Improvement |
|---|---|---|---|---|
| 2025 | $8,934 | $676,414 | $146,123 | $551,327 |
| 2024 | $10,410 | $614,922 | $0 | $0 |
| 2023 | $8,087 | $559,020 | $146,123 | $499,877 |
| 2022 | $9,449 | $508,200 | $132,839 | $479,418 |
| 2021 | $9,281 | $462,000 | $96,308 | $365,692 |
| 2020 | $8,597 | $430,000 | $96,308 | $333,692 |
| 2019 | $8,910 | $430,000 | $96,308 | $333,692 |
| 2018 | $8,963 | $430,000 | $96,308 | $333,692 |
| 2017 | $8,640 | $410,000 | $96,308 | $313,692 |
| 2016 | $7,942 | $376,850 | $96,308 | $280,542 |
| 2015 | $7,440 | $353,000 | $73,620 | $279,380 |
| 2014 | $7,440 | $350,128 | $73,620 | $276,508 |
| 2013 | -- | $339,260 | $73,620 | $265,640 |
Property History
| Date | Event | Price | List to Sale | Price per Sq Ft |
|---|---|---|---|---|
| 10/29/2025 10/29/25 | For Sale | $745,000 | -- | $214 / Sq Ft |
Purchase History
| Date | Type | Sale Price | Title Company |
|---|---|---|---|
| Vendors Lien | -- | None Available | |
| Warranty Deed | -- | None Available | |
| Vendors Lien | -- | None Available | |
| Vendors Lien | -- | -- | |
| Vendors Lien | -- | -- | |
| Vendors Lien | -- | -- |
Mortgage History
| Date | Status | Loan Amount | Loan Type |
|---|---|---|---|
| Previous Owner | $32,400 | Stand Alone Second | |
| Previous Owner | $259,200 | New Conventional | |
| Previous Owner | $32,400 | Stand Alone Second | |
| Previous Owner | $47,250 | Purchase Money Mortgage | |
| Previous Owner | $252,000 | Purchase Money Mortgage | |
| Previous Owner | $270,400 | Purchase Money Mortgage | |
| Previous Owner | $240,000 | Purchase Money Mortgage | |
| Previous Owner | $239,700 | No Value Available | |
| Closed | $30,000 | No Value Available | |
| Closed | $67,600 | No Value Available |
About the Listing Agent

Known for providing the highest degree of dedicated, personalized service, Marsha Crawford conducts herself with the utmost professionalism to deliver impressive results. Through her valued counsel and expertise in the Acquisition and Marketing of Residential, Luxury, New Construction, Farm & Ranch/Equestrian, Vacation, and Investment Properties; Marsha together with her partner and daughter, Candis Dunn, create a personal real estate experience and truly love sharing their insights into the
Marsha's Other Listings
Source: North Texas Real Estate Information Systems (NTREIS)
MLS Number: 21076964
APN: R204064
- 3609 Beckworth Dr
- 3517 Westminister Trail
- 3605 Tinsdale Dr
- 3509 Tinsdale Dr
- 3912 Appleton Ln
- 4104 Marbella Dr
- 4108 Marbella Dr
- 3012 Reid Dr
- 3808 Anne Cir
- 3601 Gaitland Cir
- 4300 Brenda Dr
- 2908 Eastbourne Ln
- 3500 Nandina Dr
- 3227 Walnut Grove Place
- 2913 Cedar Pass Ct
- 2709 Northview Ct
- 3800 Old Settlers Rd
- 3828 Richland Rd
- 2904 Cedar Pass Ct
- 3705 Kales Ln
- 4027 Mattise Dr
- 3332 Brittany Dr
- 4205 Tiffany Dr
- 3721 Britford Dr
- 4408 Brenda Dr
- 4433 Sandra Lynn Dr
- 3508 Diamond Point Dr
- 2900 Stanford Dr
- 3705 Falcon Dr
- 2829 London Ln
- 2817 Carnaby Ln
- 3421 Preakness Dr
- 2821 Stratford Ln
- 3109 Emory Dr
- 2825 Waverly Rd Unit ID1060868P
- 2369 Red Maple Rd
- 4144 Wimbledon Dr
- 2324 Red Maple Rd
- 2817 Laurel Hill Dr
- 2317 Suntree Ln





