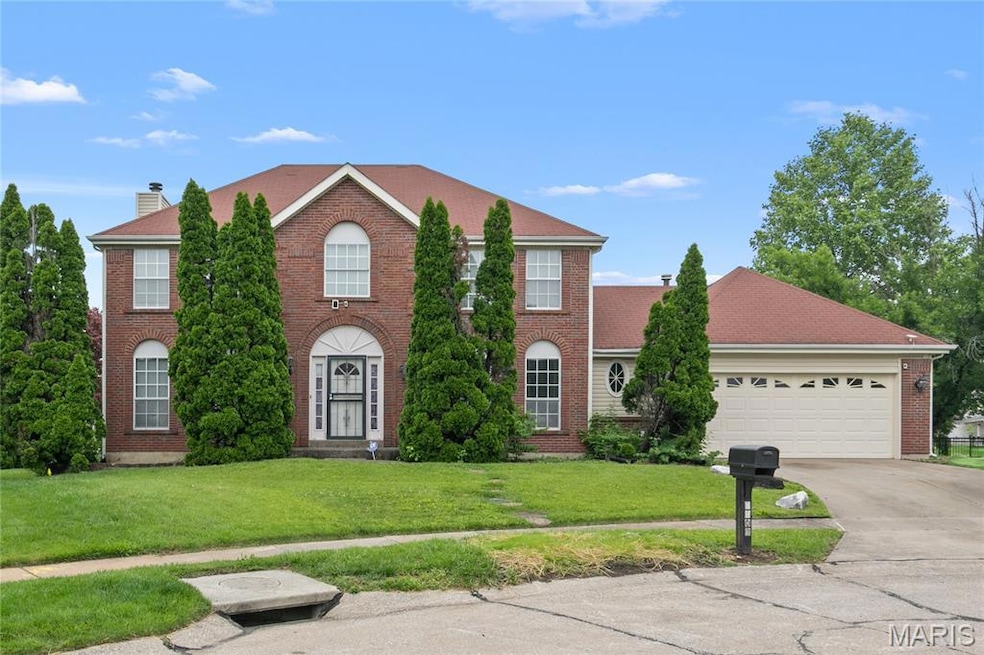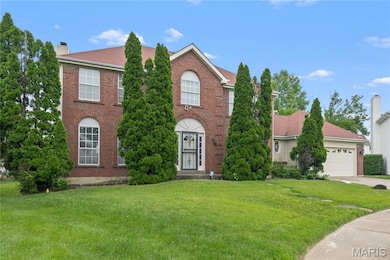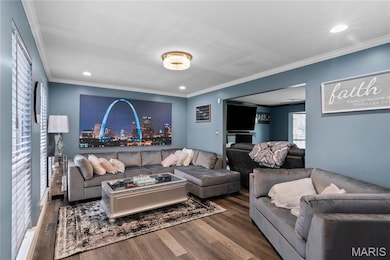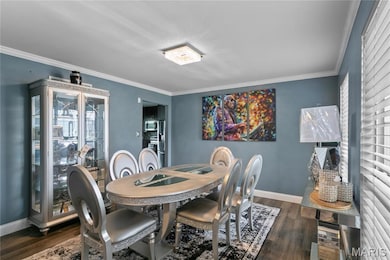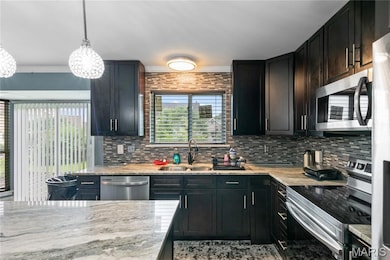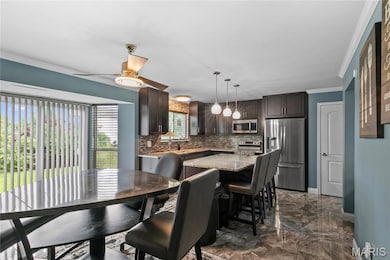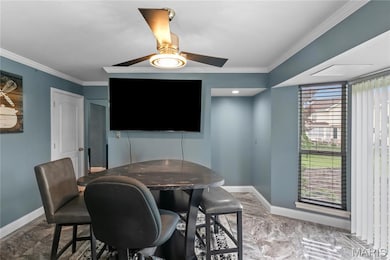
3800 Halter Ct Florissant, MO 63034
Highlights
- Traditional Architecture
- Cul-De-Sac
- Patio
- 1 Fireplace
- 2 Car Attached Garage
- Forced Air Heating and Cooling System
About This Home
As of July 2025Welcome to 3800 Halter Court—an all-brick colonial in the Villages at Barrington Downs. This 4-bed, 2.5-bath home features over 2,200 sq ft of living space, including a spacious family room with fireplace, formal dining and living areas, and a bright eat-in kitchen. Upstairs offers four large bedrooms and two full baths. The full basement is ready for your finishing touch, and the level backyard is perfect for relaxing or entertaining. Enjoy main-floor laundry, a 2-car garage, and great curb appeal. Located in a well-maintained community with a low HOA and close to schools, parks, and shops—this home blends comfort, space, and value.
Last Agent to Sell the Property
Ascend Real Estate Advisors License #2014017363 Listed on: 06/11/2025
Home Details
Home Type
- Single Family
Est. Annual Taxes
- $4,727
Year Built
- Built in 1990
Lot Details
- 10,019 Sq Ft Lot
- Lot Dimensions are 83x110
- Cul-De-Sac
HOA Fees
- $42 Monthly HOA Fees
Parking
- 2 Car Attached Garage
Home Design
- Traditional Architecture
- Frame Construction
- Vinyl Siding
- Concrete Perimeter Foundation
Interior Spaces
- 2,284 Sq Ft Home
- 2-Story Property
- 1 Fireplace
Bedrooms and Bathrooms
- 4 Bedrooms
Unfinished Basement
- Basement Fills Entire Space Under The House
- 9 Foot Basement Ceiling Height
Outdoor Features
- Patio
Schools
- Brown Elem. Elementary School
- North Middle School
- Hazelwood Central High School
Utilities
- Forced Air Heating and Cooling System
- Single-Phase Power
Community Details
- Association fees include ground maintenance
- Village Of Barrington Downs Association
Listing and Financial Details
- Assessor Parcel Number 05H-42-0771
Ownership History
Purchase Details
Home Financials for this Owner
Home Financials are based on the most recent Mortgage that was taken out on this home.Purchase Details
Purchase Details
Home Financials for this Owner
Home Financials are based on the most recent Mortgage that was taken out on this home.Similar Homes in Florissant, MO
Home Values in the Area
Average Home Value in this Area
Purchase History
| Date | Type | Sale Price | Title Company |
|---|---|---|---|
| Quit Claim Deed | -- | -- | |
| Interfamily Deed Transfer | -- | Integrity Land Title Co Inc | |
| Warranty Deed | $198,500 | -- |
Mortgage History
| Date | Status | Loan Amount | Loan Type |
|---|---|---|---|
| Open | $240,800 | New Conventional | |
| Previous Owner | $41,600 | Stand Alone Second | |
| Previous Owner | $158,000 | New Conventional |
Property History
| Date | Event | Price | Change | Sq Ft Price |
|---|---|---|---|---|
| 07/15/2025 07/15/25 | Sold | -- | -- | -- |
| 07/08/2025 07/08/25 | Pending | -- | -- | -- |
| 06/11/2025 06/11/25 | For Sale | $349,900 | -- | $153 / Sq Ft |
Tax History Compared to Growth
Tax History
| Year | Tax Paid | Tax Assessment Tax Assessment Total Assessment is a certain percentage of the fair market value that is determined by local assessors to be the total taxable value of land and additions on the property. | Land | Improvement |
|---|---|---|---|---|
| 2023 | $4,727 | $52,500 | $3,860 | $48,640 |
| 2022 | $4,234 | $41,970 | $5,850 | $36,120 |
| 2021 | $4,006 | $41,970 | $5,850 | $36,120 |
| 2020 | $3,556 | $34,690 | $5,850 | $28,840 |
| 2019 | $3,528 | $34,690 | $5,850 | $28,840 |
| 2018 | $3,528 | $32,080 | $3,860 | $28,220 |
| 2017 | $3,524 | $32,080 | $3,860 | $28,220 |
| 2016 | $3,307 | $29,590 | $3,860 | $25,730 |
| 2015 | $3,181 | $29,590 | $3,860 | $25,730 |
| 2014 | $2,806 | $25,960 | $5,230 | $20,730 |
Agents Affiliated with this Home
-
Antione Lawrence

Seller's Agent in 2025
Antione Lawrence
Ascend Real Estate Advisors
(314) 392-1342
30 in this area
305 Total Sales
-
Demetria Lightfoot

Seller Co-Listing Agent in 2025
Demetria Lightfoot
Ascend Real Estate Advisors
(314) 600-0840
2 in this area
13 Total Sales
-
Lillie Harvey

Buyer's Agent in 2025
Lillie Harvey
Harvey & Co Real Estate
(314) 570-2850
22 in this area
102 Total Sales
Map
Source: MARIS MLS
MLS Number: MIS25040282
APN: 05H-42-0771
- 3903 Triple Crown Dr
- 623 Bugle Run Dr
- 4908 Jamestown Ridge Ct
- 3816 Keeneland Ct
- 16016 Rose Wreath Ln
- 15545 97th Ave
- 4309 Bangor Dr
- 1056 Saratoga Springs Ct
- 4242 Vaile Ave
- 16332 Hampden Place
- 3635 Ange Dr
- 14830 Verdun Estates Dr
- 3713 Av de Paris Dr
- 4260 Cherry Wood Trail Dr
- 3853 Birkemeier Ct
- 969 Brookfield Chase Ct
- 3767 Affirmed Dr
- 3628 Viembra Dr
- 1273 Woodpath Dr
- 1323 Woodpath Dr
