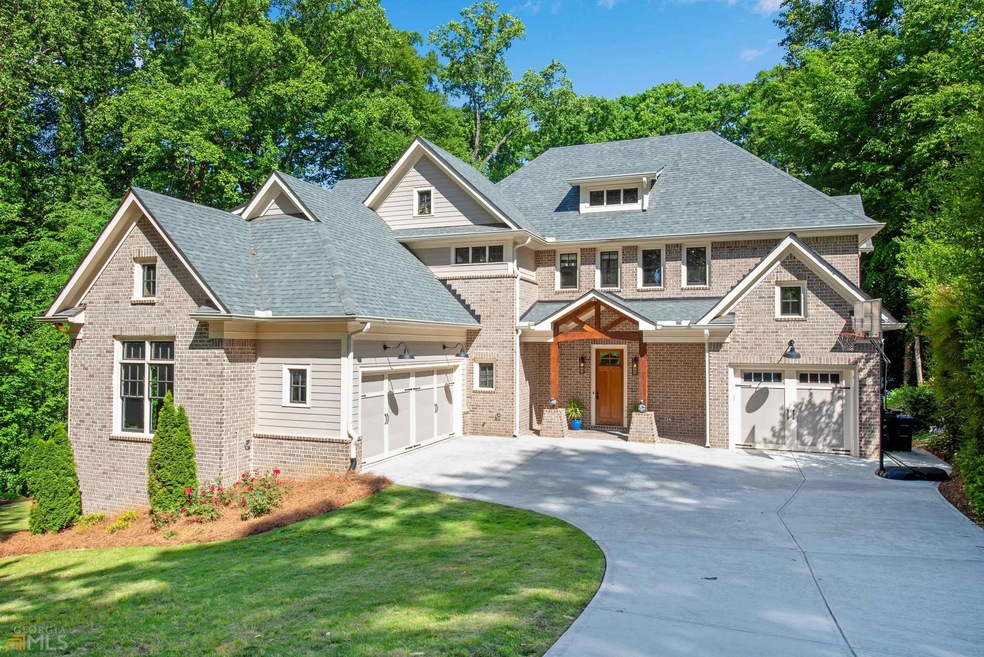Near Marist, Murphy Candler, OLA, Blackburn, Cowart YMCA and more....This open concept custom built home features 3 finished levels of soaring ceilings, gleaming hardwood floors throughout, large sun drenched rooms on a 1.2 ACRE culdesac lot. Perfect! Windows galore! A Light filled kitchen with quartz countertops, stainless steel appliances and huge entertainment island as well open concept dining for small or large groups all opening to the fireside great room. AND WOW!... Let the outdoors in! ....The big covered screened porch with fireplace has a retractable wall! It can totally open to the great room! So cool! Separate deck for grilling and sunning, all overlooking a private 1.2 acre yard. A bedroom on main with full en suite bath, separate powder room, mud room, 3 CAR GARAGE completes the main level. Upper level staircase leads to 3 deluxe bedrooms all with en suite baths including oversized primary suite and luxurious primary bath and closet to die for. Super sized laundry room, too! FINISHED daylight terrace level is fabulous with a bedroom and bath, open concept 2ND KITCHEN, dining area and large entertainment area opening to a large covered patio. THIS IS IT, look no further for your open concept home - a 5 bedroom, 5.5 bath home built in 2019 - WITH 3 finished levels, AND a 3 car garage, AND a 2nd kitchen, AND a 1.2 ACRE culdesac lot, AND a retractable wall -The floor plan is perfect for any family and fabulous for entertainment. ALL ITP Conveniently located to Marist, OLA, St. Martins, Perimeter Mall, Murphy Candler Park, I-285, Ga 400, Town Brookhaven and more. IMPORTANT AGENTS PLEASE READ PRIVATE REMARKS FOR IMPORTANT DETAILS.

