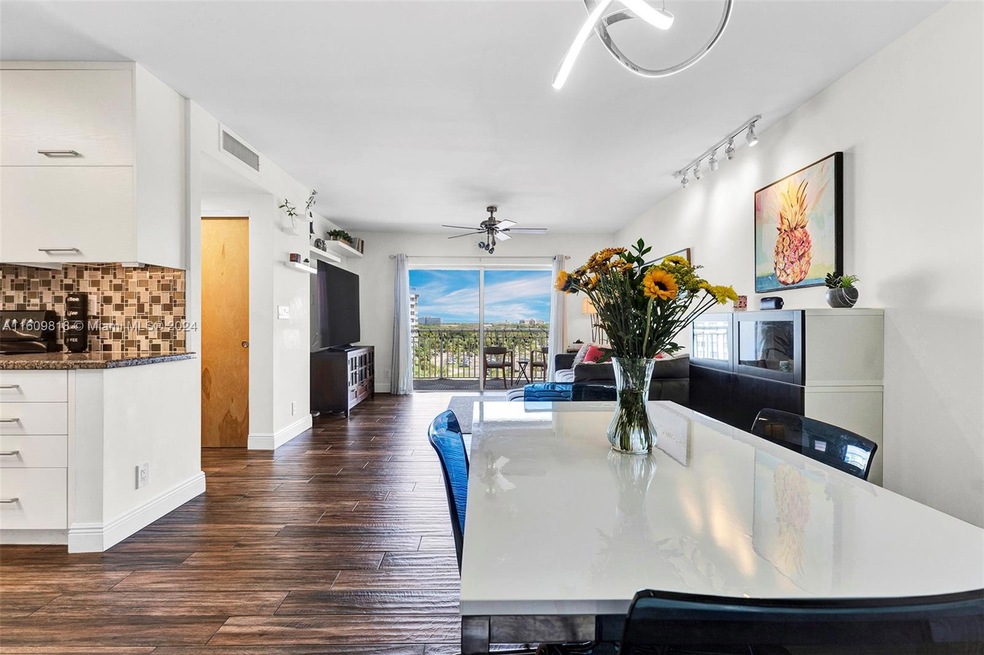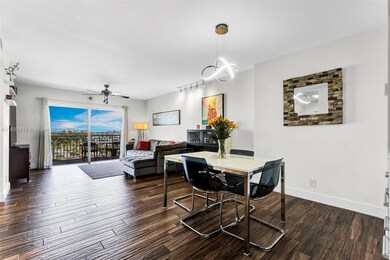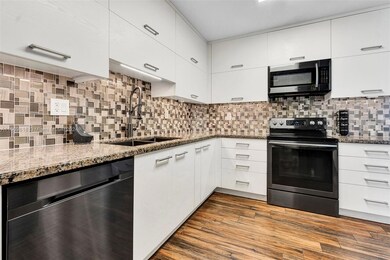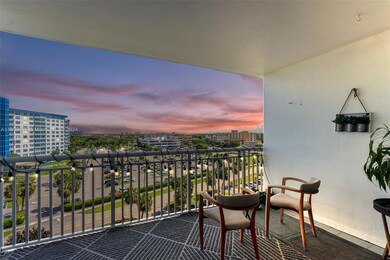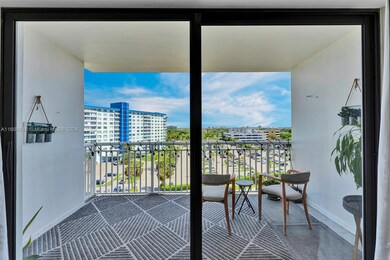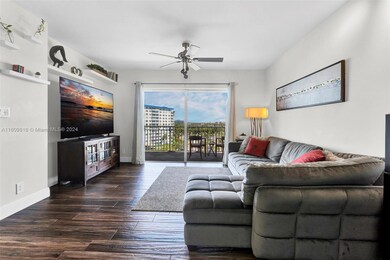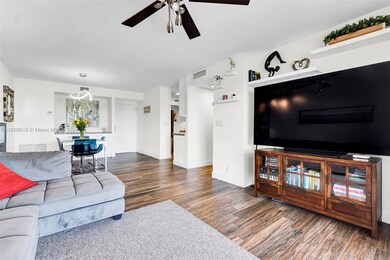
Hillcrest No 25 3800 Hillcrest Dr Unit 821 Hollywood, FL 33021
Hillcrest NeighborhoodHighlights
- Doorman
- Clubhouse
- Elevator
- Skyline View
- Heated Community Pool
- Bike Room
About This Home
As of September 2024ALL AGES BUILDING! This stunning one-of-a kind condo is a true gem! Totally renovated 2/2 in the desirable Hillcrest community. Fully upgraded kitchen with beautiful white wood kitchen cabinets, granite countertops and SS appliances. Enjoy your private balcony & lovely skyline views. Beautifully upgraded bathrooms. Spacious master ensuite w/vanity area, custom walk-in closets & private bathroom. Upgraded electrical panel. Maintenance includes 24/7 security, cable/internet, water, pest control, heated pool, jacuzzi, extra storage & bike room. Residents enjoy clubhouse w/full kitchen & outdoor BBQ/bar area & walking trails. Close to shopping, fine dining, beaches, Ft. Lauderdale Airport, Hardrock Hotel, Gulfstream Park & Racing, all major highways and the Famous Hollywood Broadwalk.
Last Agent to Sell the Property
The Keyes Company License #0623923 Listed on: 06/19/2024

Last Buyer's Agent
Lorena Saldana
Charles Rutenberg Realty LLC License #0703448
Property Details
Home Type
- Condominium
Est. Annual Taxes
- $2,719
Year Built
- Built in 1975
HOA Fees
- $643 Monthly HOA Fees
Parking
- 1 Car Parking Space
Home Design
- Concrete Block And Stucco Construction
Interior Spaces
- 1,132 Sq Ft Home
- Combination Dining and Living Room
- Tile Flooring
- Video Cameras
Kitchen
- Electric Range
- Microwave
- Ice Maker
- Dishwasher
- Disposal
Bedrooms and Bathrooms
- 2 Bedrooms
- Walk-In Closet
- 2 Full Bathrooms
Outdoor Features
Utilities
- Central Heating and Cooling System
- Electric Water Heater
Listing and Financial Details
- Assessor Parcel Number 514220AB1630
Community Details
Overview
- Mid-Rise Condominium
- Hillcrest Condos
- Hillcrest East No 25 Cond Subdivision
- 12-Story Property
Amenities
- Doorman
- Community Barbecue Grill
- Trash Chute
- Laundry Facilities
- Elevator
- Lobby
- Interior Hall
- Bike Room
- Community Storage Space
Recreation
- Community Spa
- Bike Trail
Pet Policy
- No Pets Allowed
Security
- Secure Stairs
- Fire and Smoke Detector
Ownership History
Purchase Details
Home Financials for this Owner
Home Financials are based on the most recent Mortgage that was taken out on this home.Purchase Details
Home Financials for this Owner
Home Financials are based on the most recent Mortgage that was taken out on this home.Purchase Details
Home Financials for this Owner
Home Financials are based on the most recent Mortgage that was taken out on this home.Purchase Details
Home Financials for this Owner
Home Financials are based on the most recent Mortgage that was taken out on this home.Purchase Details
Home Financials for this Owner
Home Financials are based on the most recent Mortgage that was taken out on this home.Purchase Details
Home Financials for this Owner
Home Financials are based on the most recent Mortgage that was taken out on this home.Purchase Details
Purchase Details
Similar Homes in the area
Home Values in the Area
Average Home Value in this Area
Purchase History
| Date | Type | Sale Price | Title Company |
|---|---|---|---|
| Quit Claim Deed | -- | None Listed On Document | |
| Quit Claim Deed | -- | None Listed On Document | |
| Warranty Deed | $249,900 | None Listed On Document | |
| Warranty Deed | $172,000 | Empire Title Services Llc | |
| Warranty Deed | $105,000 | Attorney | |
| Warranty Deed | $45,000 | Unlimited Title Services Cor | |
| Warranty Deed | $126,000 | -- | |
| Warranty Deed | $50,000 | -- | |
| Quit Claim Deed | $7,142 | -- |
Mortgage History
| Date | Status | Loan Amount | Loan Type |
|---|---|---|---|
| Previous Owner | $149,900 | New Conventional | |
| Previous Owner | $137,600 | New Conventional | |
| Previous Owner | $78,750 | New Conventional | |
| Previous Owner | $33,750 | New Conventional | |
| Previous Owner | $40,000 | Credit Line Revolving | |
| Previous Owner | $100,800 | Purchase Money Mortgage |
Property History
| Date | Event | Price | Change | Sq Ft Price |
|---|---|---|---|---|
| 09/20/2024 09/20/24 | Sold | $249,900 | 0.0% | $221 / Sq Ft |
| 08/09/2024 08/09/24 | Pending | -- | -- | -- |
| 07/31/2024 07/31/24 | Price Changed | $249,900 | -5.7% | $221 / Sq Ft |
| 07/13/2024 07/13/24 | Price Changed | $265,000 | -3.6% | $234 / Sq Ft |
| 06/20/2024 06/20/24 | For Sale | $275,000 | +59.9% | $243 / Sq Ft |
| 12/28/2020 12/28/20 | Sold | $172,000 | -1.7% | $152 / Sq Ft |
| 10/22/2020 10/22/20 | For Sale | $175,000 | +66.7% | $155 / Sq Ft |
| 08/20/2015 08/20/15 | Sold | $105,000 | -4.5% | $81 / Sq Ft |
| 07/06/2015 07/06/15 | Pending | -- | -- | -- |
| 04/24/2015 04/24/15 | For Sale | $110,000 | -- | $85 / Sq Ft |
Tax History Compared to Growth
Tax History
| Year | Tax Paid | Tax Assessment Tax Assessment Total Assessment is a certain percentage of the fair market value that is determined by local assessors to be the total taxable value of land and additions on the property. | Land | Improvement |
|---|---|---|---|---|
| 2025 | $2,819 | $157,060 | $21,240 | $191,190 |
| 2024 | $2,719 | $212,430 | $21,240 | $191,190 |
| 2023 | $2,719 | $154,970 | $0 | $0 |
| 2022 | $2,564 | $150,460 | $15,050 | $135,410 |
| 2021 | $2,564 | $149,640 | $14,970 | $134,670 |
| 2020 | $1,796 | $113,270 | $0 | $0 |
| 2019 | $1,772 | $110,730 | $0 | $0 |
| 2018 | $1,689 | $108,670 | $10,870 | $97,800 |
| 2017 | $2,408 | $103,830 | $0 | $0 |
| 2016 | $2,390 | $100,870 | $0 | $0 |
| 2015 | $807 | $54,840 | $0 | $0 |
| 2014 | $793 | $54,410 | $0 | $0 |
| 2013 | -- | $53,960 | $5,400 | $48,560 |
Agents Affiliated with this Home
-
Karen Leventhal

Seller's Agent in 2024
Karen Leventhal
The Keyes Company
(954) 394-8164
102 in this area
116 Total Sales
-
L
Buyer's Agent in 2024
Lorena Saldana
Charles Rutenberg Realty LLC
-
Tomas Funes

Seller's Agent in 2020
Tomas Funes
Grand Realty of America, Corp.
(786) 657-8689
1 in this area
21 Total Sales
-
Alejandra Goldstein

Seller Co-Listing Agent in 2020
Alejandra Goldstein
Grand Realty of America, Corp.
(786) 326-2319
1 in this area
26 Total Sales
-
Matias Berrondo

Buyer's Agent in 2020
Matias Berrondo
Rondo Realty , Corp
(786) 797-7792
1 in this area
23 Total Sales
-
F. Shuly Pfeffer

Seller's Agent in 2015
F. Shuly Pfeffer
United Realty Group Inc
(954) 558-0910
2 in this area
25 Total Sales
About Hillcrest No 25
Map
Source: MIAMI REALTORS® MLS
MLS Number: A11609818
APN: 51-42-20-AB-1630
- 3800 Hillcrest Dr Unit 903
- 3800 Hillcrest Dr Unit 312
- 3800 Hillcrest Dr Unit 907
- 3800 Hillcrest Dr Unit 210
- 3800 Hillcrest Dr Unit 123
- 4200 Hillcrest Dr Unit 711
- 4200 Hillcrest Dr Unit 1017
- 4200 Hillcrest Dr Unit 307
- 4200 Hillcrest Dr Unit 800
- 4200 Hillcrest Dr Unit 910
- 4200 Hillcrest Dr Unit 419
- 4001 Hillcrest Dr Unit 710
- 4001 Hillcrest Dr Unit 912
- 4001 Hillcrest Dr Unit 1014
- 4001 Hillcrest Dr Unit 509
- 4001 Hillcrest Dr Unit 1017
- 4001 Hillcrest Dr Unit 602-4
- 4001 Hillcrest Dr Unit 601
- 4001 Hillcrest Dr Unit 315
- 4001 Hillcrest Dr Unit 812
