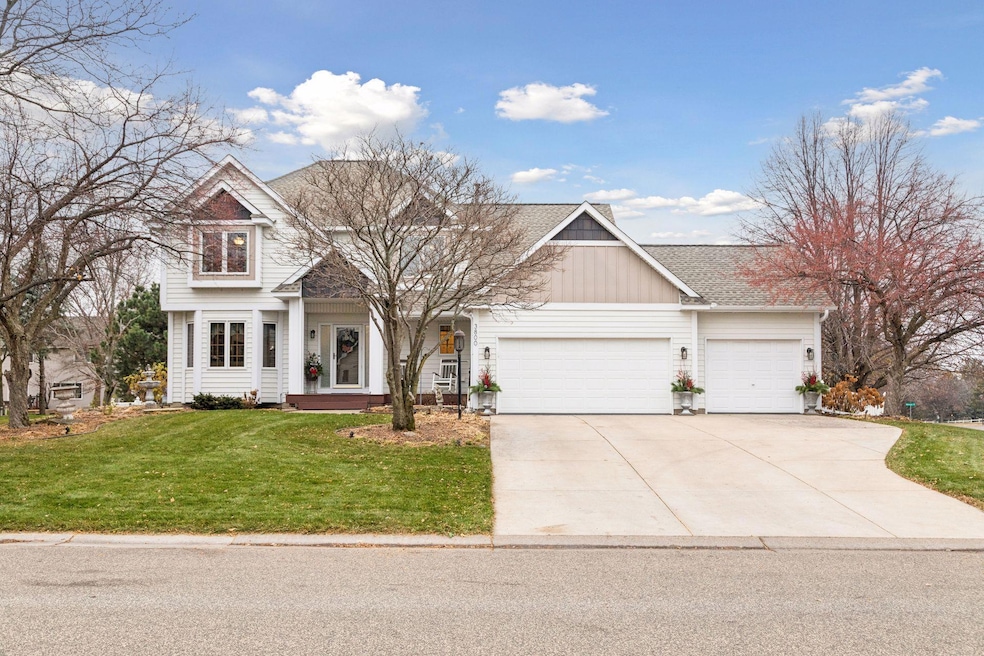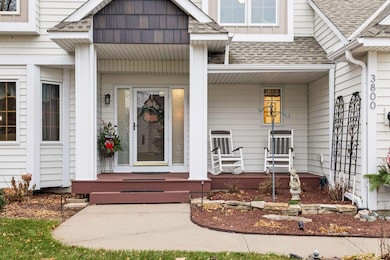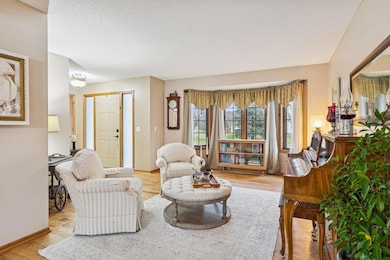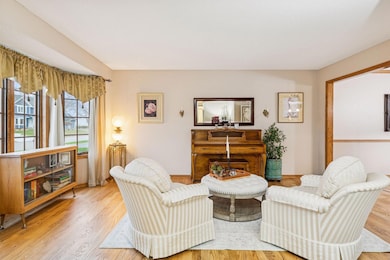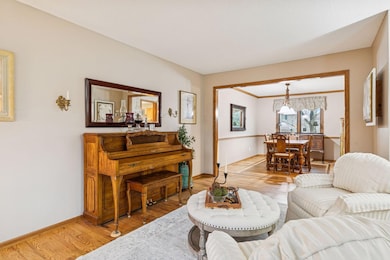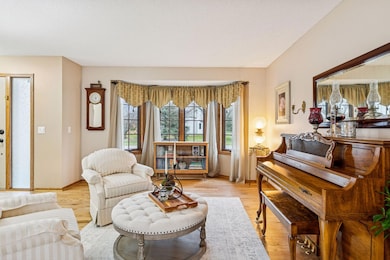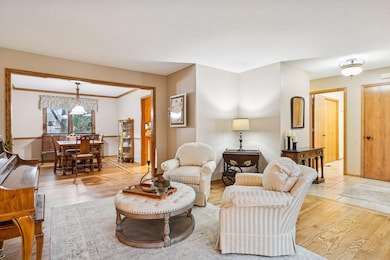3800 Jamestown Curve Woodbury, MN 55129
Estimated payment $4,002/month
Highlights
- Deck
- Recreation Room
- Corner Lot
- Lake Middle School Rated A-
- Vaulted Ceiling
- Stainless Steel Appliances
About This Home
Welcome to this warm and welcoming 5BR/4BA home in the high-demand Wedgewood Park neighborhood! Offering 3,017 finished square feet and an attached 3-car garage, this beautifully maintained property sits on a picturesque corner lot with a charming white picket fence and stunning landscaping. All the big stuff has been done—including a new roof, siding, windows, and new upper-level carpet!
The inviting main level features a vaulted-ceiling family room, a bright kitchen, and a cozy 4-season porch currently used as an office. Step outside to enjoy two outdoor decks, a fabulous backyard, fire pit, and gazebo—perfect for relaxing or entertaining. The garage boasts industrial-grade flooring for durability and style.
Upstairs you’ll find four bedrooms on one level, including a spacious primary suite with an ensuite bathroom, plus an additional full bath to serve the other three bedrooms.
The lower level includes a cozy fifth bedroom, a large recreation room, family room, 3⁄4 bath and a generous storage room.
Located directly across from Wedgewood Park, you’ll love having playgrounds, scenic ponds, trails, tennis courts, basketball court, and ball fields right at your doorstep. Served by award-winning Middleton Elementary, Lake Middle School, and East Ridge High School.
Move-in ready and meticulously cared for, this home truly has it all. You won’t want to miss it!
Listing Agent
Coldwell Banker Realty Brokerage Phone: 312-513-3397 Listed on: 11/25/2025

Home Details
Home Type
- Single Family
Est. Annual Taxes
- $6,298
Year Built
- Built in 1997
Lot Details
- 0.33 Acre Lot
- Lot Dimensions are 111 x 133
- Vinyl Fence
- Corner Lot
HOA Fees
- $44 Monthly HOA Fees
Parking
- 3 Car Attached Garage
Home Design
- Wood Siding
- Aluminum Siding
Interior Spaces
- 2-Story Property
- Vaulted Ceiling
- Gas Fireplace
- Family Room
- Living Room
- Dining Room
- Recreation Room
Kitchen
- Range
- Microwave
- Dishwasher
- Stainless Steel Appliances
- Disposal
- The kitchen features windows
Bedrooms and Bathrooms
- 5 Bedrooms
Laundry
- Dryer
- Washer
Finished Basement
- Sump Pump
- Basement Storage
- Natural lighting in basement
Outdoor Features
- Deck
- Porch
Utilities
- Forced Air Heating and Cooling System
Community Details
- Association fees include professional mgmt, shared amenities
- First Service Residential Association, Phone Number (952) 277-2700
- Wedgewood Park 5Th Add Subdivision
Listing and Financial Details
- Assessor Parcel Number 2302821330076
Map
Home Values in the Area
Average Home Value in this Area
Tax History
| Year | Tax Paid | Tax Assessment Tax Assessment Total Assessment is a certain percentage of the fair market value that is determined by local assessors to be the total taxable value of land and additions on the property. | Land | Improvement |
|---|---|---|---|---|
| 2024 | $6,298 | $495,900 | $125,000 | $370,900 |
| 2023 | $6,298 | $527,300 | $170,000 | $357,300 |
| 2022 | $5,548 | $499,300 | $168,000 | $331,300 |
| 2021 | $5,348 | $396,300 | $140,000 | $256,300 |
| 2020 | $5,300 | $387,300 | $140,000 | $247,300 |
| 2019 | $5,306 | $376,600 | $125,000 | $251,600 |
| 2018 | $5,414 | $363,500 | $125,000 | $238,500 |
| 2017 | $4,892 | $365,300 | $125,000 | $240,300 |
| 2016 | $5,018 | $351,800 | $110,000 | $241,800 |
| 2015 | $4,470 | $339,900 | $103,100 | $236,800 |
| 2013 | -- | $296,700 | $78,000 | $218,700 |
Property History
| Date | Event | Price | List to Sale | Price per Sq Ft | Prior Sale |
|---|---|---|---|---|---|
| 11/25/2025 11/25/25 | For Sale | $650,000 | +85.8% | $215 / Sq Ft | |
| 07/23/2013 07/23/13 | Sold | $349,900 | 0.0% | $158 / Sq Ft | View Prior Sale |
| 07/09/2013 07/09/13 | Pending | -- | -- | -- | |
| 06/28/2013 06/28/13 | For Sale | $349,900 | -- | $158 / Sq Ft |
Purchase History
| Date | Type | Sale Price | Title Company |
|---|---|---|---|
| Quit Claim Deed | $3,000 | Williams Steven A | |
| Warranty Deed | $349,900 | Edina Realty Title Inc | |
| Warranty Deed | $291,900 | -- | |
| Warranty Deed | $231,537 | -- | |
| Warranty Deed | $39,900 | -- |
Mortgage History
| Date | Status | Loan Amount | Loan Type |
|---|---|---|---|
| Previous Owner | $300,000 | New Conventional | |
| Previous Owner | $330,000 | New Conventional |
Source: NorthstarMLS
MLS Number: 6821041
APN: 23-028-21-33-0076
- 3692 Mount Vernon Ln
- 10459 Raleigh Rd
- 10539 Hawthorn Ct
- 9956 Antrim Rd
- 10808 Hawthorn Trail Unit A
- 3514 Cherry Ln Unit D
- 9658 Wedgewood Ct
- 3775 Hazel Trail Unit G
- 3611 Hazel Trail Unit G
- 10306 Duval Rd
- 10432 Duval Rd
- 3352 Hazel Trail Unit E
- 10318 Mcgregor Blvd
- 4602 Island Park Bay
- 3307 Hazel Trail Unit C
- 4636 Island Park Dr
- 10374 Mcgregor Blvd
- 10390 Mcgregor Blvd
- 4645 Island Park Dr
- 10398 Mcgregor Blvd
- 3515 Cherry Ln Unit F
- 3751 Hazel Trail Unit C
- 4634 Atlas Place
- 4595 Oak Point Ln
- 4616 Atlas Place
- 10027 Newport Path
- 11169 Walnut Ln
- 3408 Ridgestone Way
- 10226 Arrowwood Path
- 10108 Sunbird Cir
- 3337 Lakewood Trail
- 3572 Bailey Ridge Alcove
- 10285 Grand Forest Ln
- 10171 Bridgewater Ct
- 2117 Vermillion Curve
- 2303 Leyland Cir
- 10749 Falling Water Ln
- 8647 Quarry Ridge Ln
- 5285 Long Pointe Pass
- 5289 Long Pointe Pass
