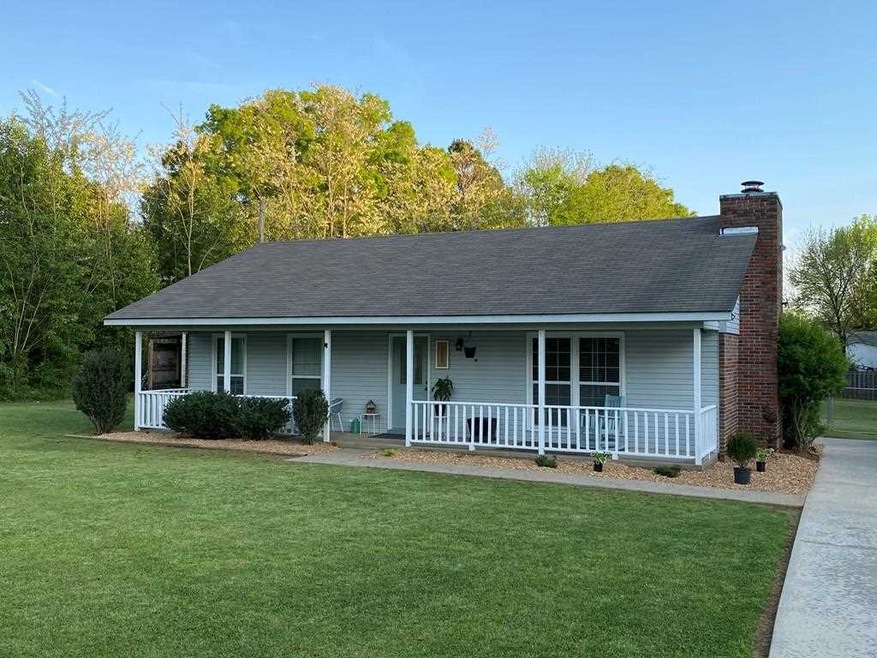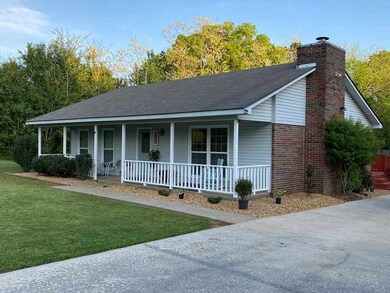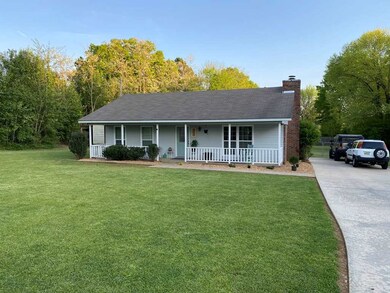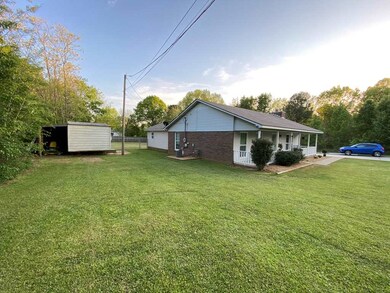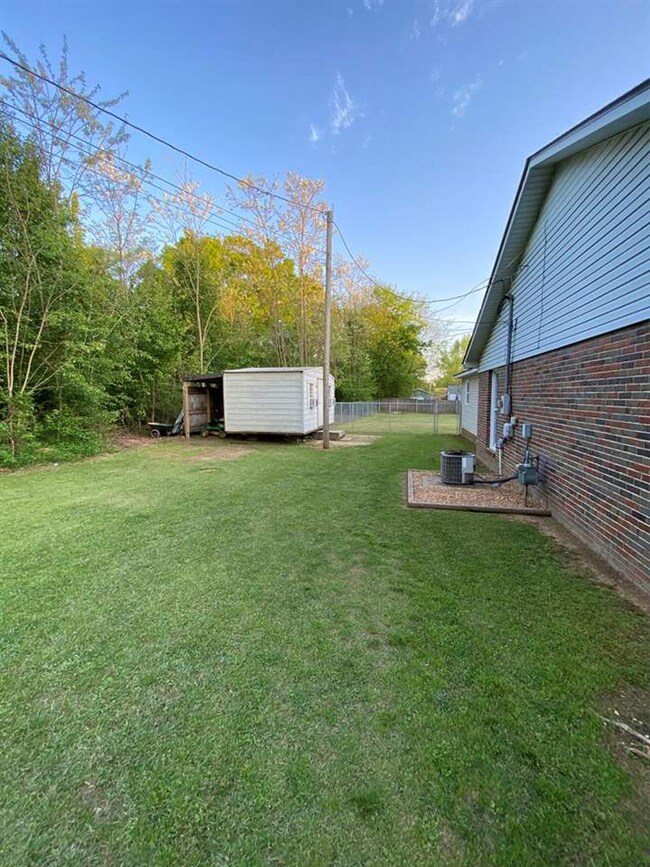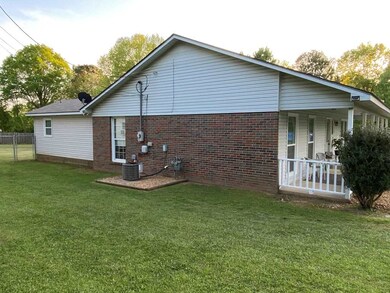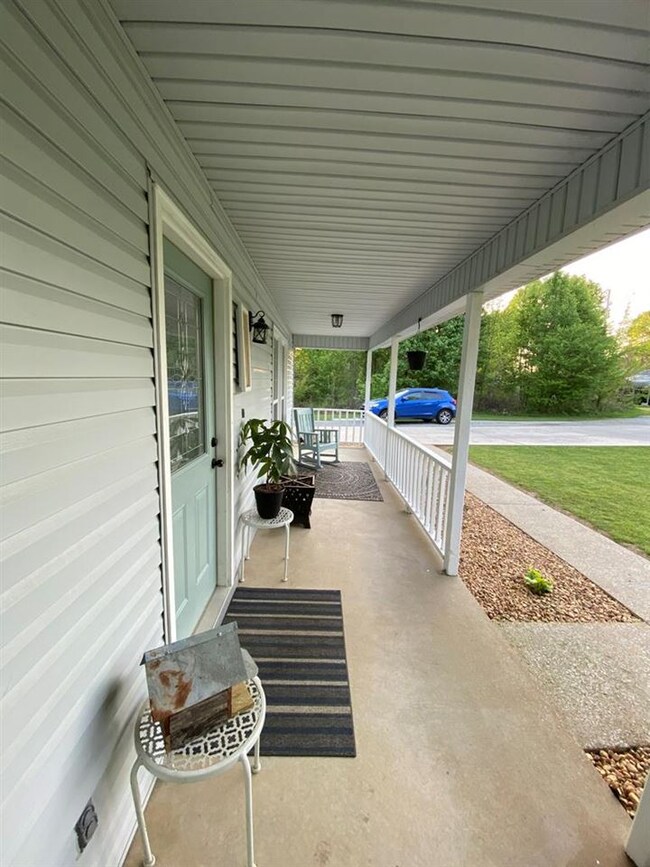
3800 Julian St Florence, AL 35633
Underwood-Petersville NeighborhoodEstimated Value: $217,861 - $240,000
Highlights
- Deck
- Eat-In Kitchen
- Ceramic Tile Flooring
- Separate Outdoor Workshop
- Walk-In Closet
- Central Heating and Cooling System
About This Home
As of May 2021Updated home at dead end of street in the Petersville community. Very private with fully fenced in backyard. Large back deck with natural gas line ran for grilling. All new flooring throughout the home. Updated eat-in kitchen includes counters, subway tile backsplash, new large sink, and open shelving. New roof, windows, dishwasher, and stove in 2015. New gas logs in 2016. Hall bathroom has new granite double sink vanity, new toilet, and new shower. Master bathroom is fully updated as well with new toilet, tiled floors, subway tile around the new ovation style bathtub/shower combo along with the new pedestal sink with custom shelving. Buyer to verify sq. ft. Owner is an Alabama Licensed Realtor
BrickDriven Realty Florence Listed on: 04/23/2021
Home Details
Home Type
- Single Family
Est. Annual Taxes
- $1,138
Year Built
- Built in 1991
Lot Details
- 0.41 Acre Lot
- Lot Dimensions are 85' x 212.45'
- Level Lot
Parking
- Driveway
Home Design
- Brick Exterior Construction
- Slab Foundation
- Shingle Roof
- Composition Roof
- Vinyl Siding
Interior Spaces
- 1,687 Sq Ft Home
- Ceiling Fan
- Blinds
- Living Room with Fireplace
Kitchen
- Eat-In Kitchen
- Electric Oven
- Electric Range
- Dishwasher
Flooring
- Laminate
- Ceramic Tile
Bedrooms and Bathrooms
- 3 Bedrooms
- Walk-In Closet
- 2 Full Bathrooms
- Bathtub and Shower Combination in Primary Bathroom
Attic
- Attic Floors
- Storage In Attic
- Pull Down Stairs to Attic
Outdoor Features
- Deck
- Separate Outdoor Workshop
Schools
- County Elementary And Middle School
- County High School
Utilities
- Central Heating and Cooling System
- Gas Water Heater
- Septic Tank
- High Speed Internet
- Cable TV Available
Listing and Financial Details
- Assessor Parcel Number 15-05-21-0-006-062.001
Ownership History
Purchase Details
Home Financials for this Owner
Home Financials are based on the most recent Mortgage that was taken out on this home.Purchase Details
Home Financials for this Owner
Home Financials are based on the most recent Mortgage that was taken out on this home.Purchase Details
Similar Homes in Florence, AL
Home Values in the Area
Average Home Value in this Area
Purchase History
| Date | Buyer | Sale Price | Title Company |
|---|---|---|---|
| Tyson Deborah A | $168,900 | None Available | |
| Sparks Gerald L | $100,000 | -- | |
| Mckelvey Donald David | $46,500 | -- |
Mortgage History
| Date | Status | Borrower | Loan Amount |
|---|---|---|---|
| Open | Tyson Deborah A | $152,010 | |
| Previous Owner | Sparks Gerald L | $100,000 |
Property History
| Date | Event | Price | Change | Sq Ft Price |
|---|---|---|---|---|
| 05/21/2021 05/21/21 | Sold | $168,900 | 0.0% | $100 / Sq Ft |
| 04/23/2021 04/23/21 | Pending | -- | -- | -- |
| 04/23/2021 04/23/21 | For Sale | $168,900 | +68.9% | $100 / Sq Ft |
| 01/04/2016 01/04/16 | Sold | $100,000 | -4.7% | $65 / Sq Ft |
| 12/04/2015 12/04/15 | Pending | -- | -- | -- |
| 09/23/2015 09/23/15 | For Sale | $104,900 | -- | $68 / Sq Ft |
Tax History Compared to Growth
Tax History
| Year | Tax Paid | Tax Assessment Tax Assessment Total Assessment is a certain percentage of the fair market value that is determined by local assessors to be the total taxable value of land and additions on the property. | Land | Improvement |
|---|---|---|---|---|
| 2024 | $1,138 | $31,080 | $1,200 | $29,880 |
| 2023 | $1,138 | $1,100 | $1,100 | $0 |
| 2022 | $919 | $24,840 | $0 | $0 |
| 2021 | $380 | $11,080 | $0 | $0 |
| 2020 | $347 | $10,120 | $0 | $0 |
| 2019 | $331 | $9,660 | $0 | $0 |
| 2018 | $374 | $10,900 | $0 | $0 |
| 2017 | $359 | $10,460 | $0 | $0 |
| 2016 | $782 | $20,920 | $0 | $0 |
| 2015 | -- | $10,460 | $0 | $0 |
| 2014 | -- | $9,960 | $0 | $0 |
Agents Affiliated with this Home
-
WAIDE TEAM

Buyer's Agent in 2021
WAIDE TEAM
BrickDriven Realty Florence
(256) 443-3030
2 in this area
127 Total Sales
Map
Source: Strategic MLS Alliance (Cullman / Shoals Area)
MLS Number: 167086
APN: 15-05-21-0-006-062.001
- 3713 Cloverdale Rd
- 00 Cloverdale Rd
- 104 Camellia Dr
- 4103 Byron Dr
- 214 Pamplin Ave
- 414 Pamplin Ave
- 216 Britt St
- 207 Greenfield Rd
- 107 Chestnut Oak Dr
- 113 Lancaster Rd
- 430 Russell St
- 313 Kingston Dr
- 569 Hazelwood Dr
- 318 Wheaton Dr
- 111 Stoney Creek Dr
- 214 Chestnut Oak Dr
- 309 Dunolly Ln
- 204 Casey Ln
- 165 Whitten Ln
- 0 Winborne Dr
- 3800 Julian St
- 3802 Julian St
- 3095 Julian St
- 3801 Julian St
- 3800 Pasadena Ave
- 3802 Pasadena Ave
- 3804 Julian St
- 222 W Rasch Rd
- 3803 Julian St
- 304 W Rasch Rd
- 214 W Rasch Rd
- 306 W Rasch Rd
- 3812 Julian St
- 3806 Pasadena Ave
- 309 Congress St
- 312 Congress St
- 3805 Julian St
- 210 W Rasch Rd
- 310 W Rasch Rd
- 206 W Rasch Rd
