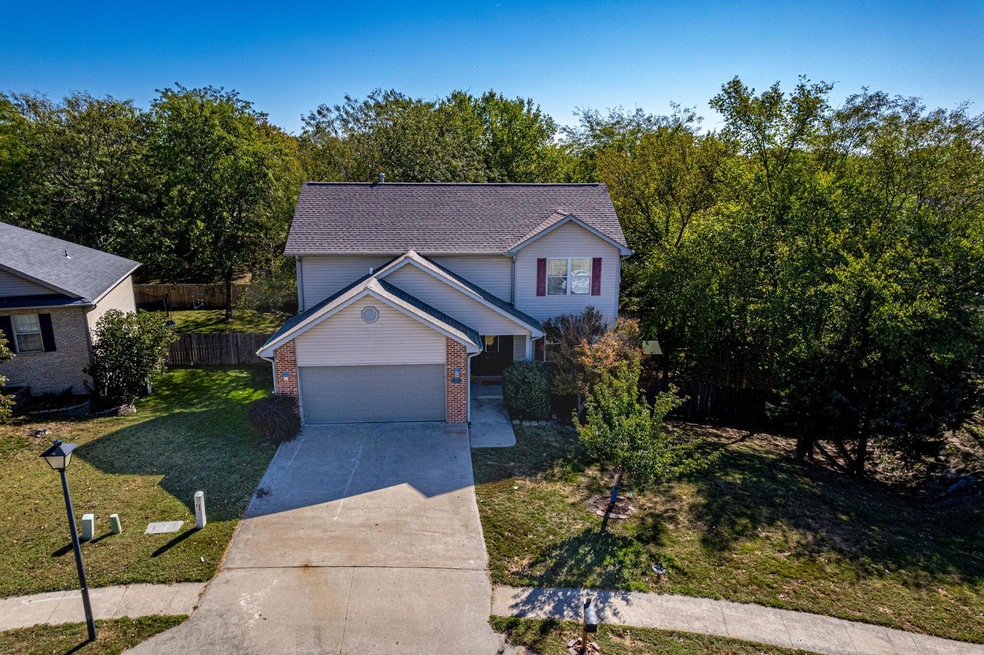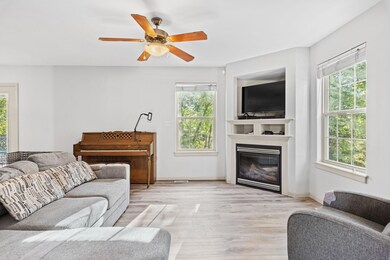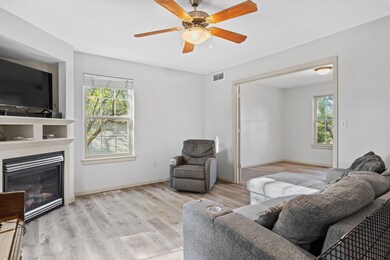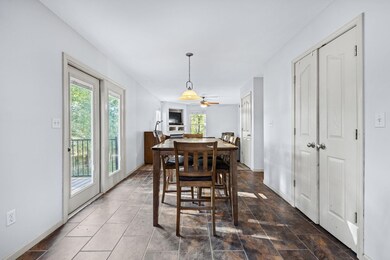
3800 Mamba Dr Columbia, MO 65202
Estimated Value: $306,000 - $364,312
Highlights
- Deck
- Partially Wooded Lot
- Community Pool
- David H. Hickman High School Rated A-
- Traditional Architecture
- Covered patio or porch
About This Home
As of January 2024Are you looking for plenty of space with a large backyard in a great neighborhood? This ranch walkout in Vanderveen features 4 bedrooms, 3 ½ bathrooms, a formal dining room / office, and a lower-level family room. Here are some additional features that really make this home stand out:
On the main floor the living room with a gas fireplace is perfect for cozy evenings, and the formal dining room or office, complete with French doors, offers versatile space to suit your needs. The kitchen features a pantry for storage and newer stainless-steel appliances. The lower level includes a family room for movie nights or game days, a large bedroom and full bathroom, and a John Deere room with exterior doors, offering practical storage solutions for your outdoor equipment. On the upper level you will find three spacious bedrooms, all with great closet space, and two full bathrooms. You'll love the size of the master bedroom and master walk-in closet and the convenience of the master bathroom with walk-in shower.
Step outside onto the deck with stairs and a metal railing, offering a perfect spot for morning coffee or evening barbecues. The oversized, fenced backyard with mature trees creates a private retreat for relaxation and play.
This home is not only beautiful but also well-maintained with fresh new paint throughout most of the home as well as brand-new carpet and brand-new luxury vinyl plank (LVP) flooring. The furnace and air conditioner were replaced just four years ago, while the water heater is only one year old. Additionally, the roof and gutters were replaced seven years ago.
Vanderveen provides an array of amenities including a swimming pool, pickleball courts, tennis courts, a basketball court, and a playground. Need fast internet speeds? Fiber internet is already installed on the street.
Don't miss your chance to call this stunning Vanderveen property home. Schedule a showing today!
Last Agent to Sell the Property
Emily Baskett
Weichert, Realtors - First Tier License #2017034170 Listed on: 10/10/2023
Co-Listed By
Taylor Livingston
Weichert, Realtors - First Tier License #2023020220
Home Details
Home Type
- Single Family
Est. Annual Taxes
- $2,288
Year Built
- Built in 2003
Lot Details
- East Facing Home
- Privacy Fence
- Wood Fence
- Back Yard Fenced
- Cleared Lot
- Partially Wooded Lot
HOA Fees
- $15 Monthly HOA Fees
Parking
- 2 Car Attached Garage
- Garage Door Opener
- Driveway
Home Design
- Traditional Architecture
- Brick Veneer
- Concrete Foundation
- Poured Concrete
- Architectural Shingle Roof
- Radon Mitigation System
- Vinyl Construction Material
Interior Spaces
- 2-Story Property
- Ceiling Fan
- Paddle Fans
- Gas Fireplace
- Vinyl Clad Windows
- Window Treatments
- Family Room
- Living Room with Fireplace
- Breakfast Room
- Formal Dining Room
- First Floor Utility Room
- Utility Room
- Finished Basement
- Walk-Out Basement
Kitchen
- Eat-In Kitchen
- Electric Range
- Microwave
- Dishwasher
- Laminate Countertops
- Utility Sink
- Disposal
Flooring
- Carpet
- Tile
- Vinyl
Bedrooms and Bathrooms
- 4 Bedrooms
- Split Bedroom Floorplan
- Walk-In Closet
- Bathroom on Main Level
- Bathtub with Shower
- Shower Only
Laundry
- Laundry on main level
- Washer and Dryer Hookup
Home Security
- Home Security System
- Smart Thermostat
- Fire and Smoke Detector
Outdoor Features
- Deck
- Covered patio or porch
Schools
- Parkade Elementary School
- West Middle School
- Hickman High School
Utilities
- Forced Air Heating and Cooling System
- Heating System Uses Natural Gas
- Programmable Thermostat
- Water Softener is Owned
- High Speed Internet
- Cable TV Available
Listing and Financial Details
- Assessor Parcel Number 1190400084020001
Community Details
Overview
- Built by Stuart
- Vanderveen Subdivision
Recreation
- Community Pool
Ownership History
Purchase Details
Home Financials for this Owner
Home Financials are based on the most recent Mortgage that was taken out on this home.Purchase Details
Home Financials for this Owner
Home Financials are based on the most recent Mortgage that was taken out on this home.Purchase Details
Home Financials for this Owner
Home Financials are based on the most recent Mortgage that was taken out on this home.Similar Homes in Columbia, MO
Home Values in the Area
Average Home Value in this Area
Purchase History
| Date | Buyer | Sale Price | Title Company |
|---|---|---|---|
| Mugisha Felix | -- | Boone Central Title | |
| Schiffbauer James D | -- | Boone Central Title Company | |
| Grotewiel Travis L | -- | Boone Central Title Co |
Mortgage History
| Date | Status | Borrower | Loan Amount |
|---|---|---|---|
| Open | Mugisha Felix | $296,100 | |
| Previous Owner | Schiffbauer James D | $175,500 | |
| Previous Owner | Grotewiel Travis L | $167,000 | |
| Previous Owner | Grotewiel Travis L | $34,180 |
Property History
| Date | Event | Price | Change | Sq Ft Price |
|---|---|---|---|---|
| 01/19/2024 01/19/24 | Sold | -- | -- | -- |
| 12/16/2023 12/16/23 | Pending | -- | -- | -- |
| 11/27/2023 11/27/23 | Price Changed | $320,000 | -1.5% | $114 / Sq Ft |
| 10/24/2023 10/24/23 | Price Changed | $325,000 | -3.0% | $116 / Sq Ft |
| 10/10/2023 10/10/23 | For Sale | $335,000 | +59.6% | $119 / Sq Ft |
| 08/01/2012 08/01/12 | Sold | -- | -- | -- |
| 06/01/2012 06/01/12 | Pending | -- | -- | -- |
| 01/27/2012 01/27/12 | For Sale | $209,900 | -- | $75 / Sq Ft |
Tax History Compared to Growth
Tax History
| Year | Tax Paid | Tax Assessment Tax Assessment Total Assessment is a certain percentage of the fair market value that is determined by local assessors to be the total taxable value of land and additions on the property. | Land | Improvement |
|---|---|---|---|---|
| 2024 | $2,494 | $36,974 | $4,370 | $32,604 |
| 2023 | $2,474 | $36,974 | $4,370 | $32,604 |
| 2022 | $2,288 | $34,238 | $4,370 | $29,868 |
| 2021 | $2,293 | $34,238 | $4,370 | $29,868 |
| 2020 | $2,346 | $32,919 | $4,370 | $28,549 |
| 2019 | $2,346 | $32,919 | $4,370 | $28,549 |
| 2018 | $2,272 | $0 | $0 | $0 |
| 2017 | $2,244 | $31,654 | $4,370 | $27,284 |
| 2016 | $2,240 | $31,654 | $4,370 | $27,284 |
| 2015 | $2,057 | $31,654 | $4,370 | $27,284 |
| 2014 | $2,064 | $31,654 | $4,370 | $27,284 |
Agents Affiliated with this Home
-
E
Seller's Agent in 2024
Emily Baskett
Weichert, Realtors - First Tier
-
T
Seller Co-Listing Agent in 2024
Taylor Livingston
Weichert, Realtors - First Tier
-
Sean Moore

Buyer's Agent in 2024
Sean Moore
RE/MAX
(573) 424-7420
722 Total Sales
-
c
Buyer's Agent in 2024
cbor.rets.510000882
cbor.rets.RETS_OFFICE
-
L
Buyer's Agent in 2012
LARRY BOSSALLER
RE/MAX
Map
Source: Columbia Board of REALTORS®
MLS Number: 416348
APN: 11-904-00-08-402-00-01
- 307 Macaw Dr
- 305 Macaw Dr
- 3405 Piranha Ct
- 3505 Sting Ray Ct
- 3911 Zambezi Dr
- 407 Amazon Dr
- 206 Sea Eagle Dr
- 305 Jackal Dr
- LOT 152 Sullivan St
- LOT 116 Corcoran Dr
- LOT 246 Peregrine Place
- 204 Caribou Dr
- LOT 231 Peregrine Place
- LOT 122 Celebrant Ct
- LOT 134 Celebrant Ct
- LOT 151 Sullivan St
- LOT 230 Corcoran Dr
- LOT 229 Corcoran Dr
- LOT 228 Corcoran Dr
- 4325 Chancellor Cir






