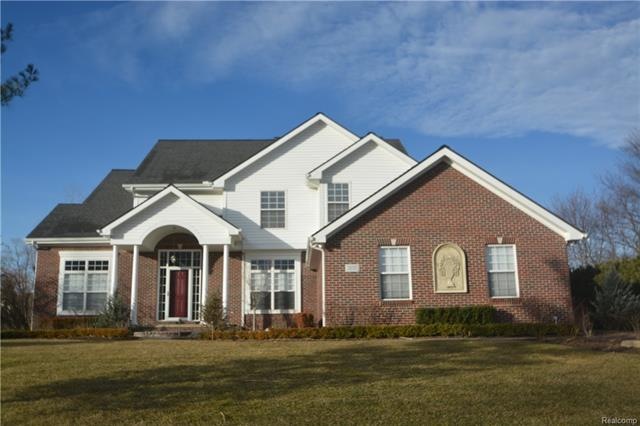
$389,000
- 3 Beds
- 3 Baths
- 1,482 Sq Ft
- 74 Eagle Ridge Rd
- Unit 80
- Lake Orion, MI
All offers due by 6:00 pm 5/24/2025! Welcome to this Beautifully Maintained and Updated Ranch-Style Home that offers an Open Concept with a Private Backyard that backs up to Bald Mountain State Park. There is a path from the backyard to the park. This home offers 3 Bedrooms, 3 Full Bathrooms and a Finished Lower Level. The nice size Great Room offers a vaulted ceiling, skylights, gas
Mary Michalek Real Estate One-Rochester
