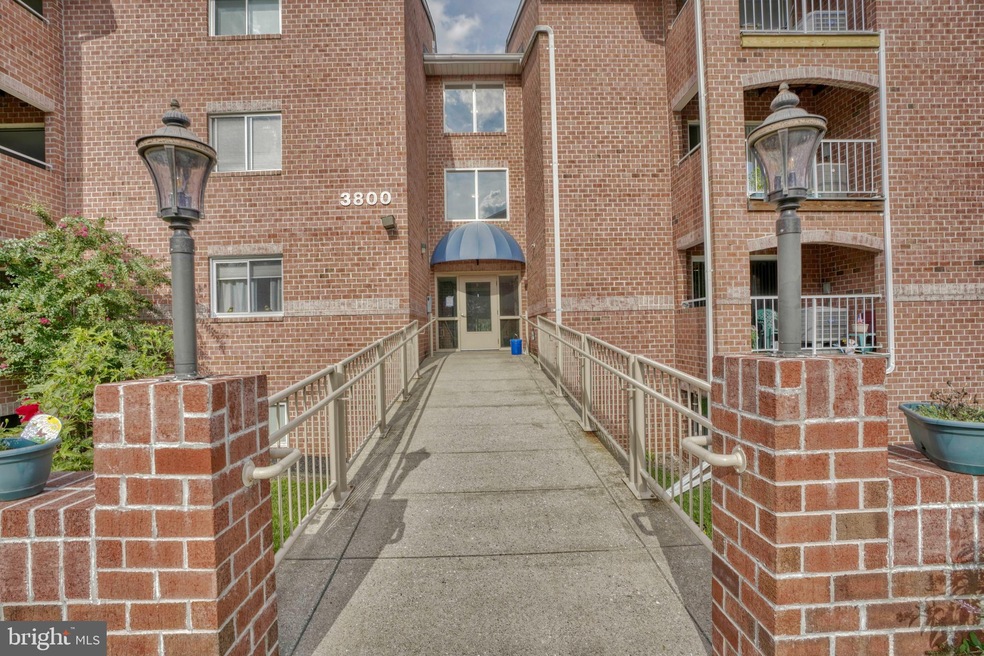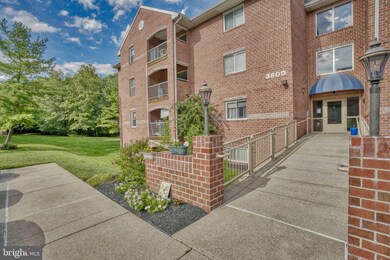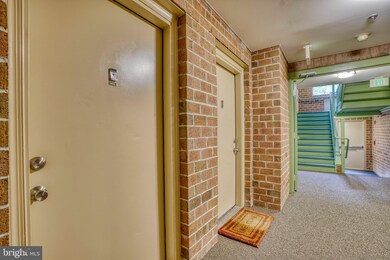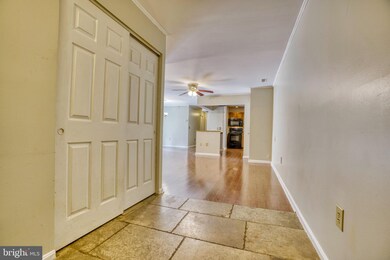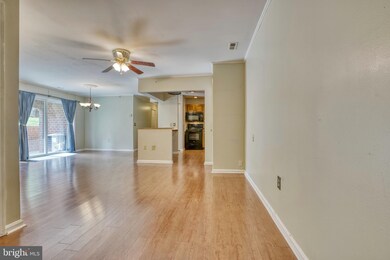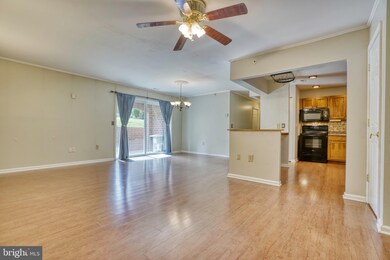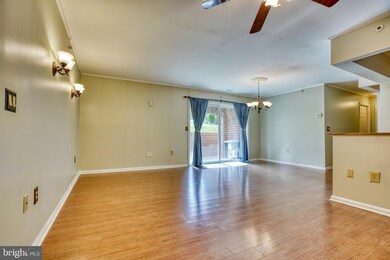
3800 Meghan Dr Unit C Nottingham, MD 21236
Estimated Value: $221,000 - $231,499
Highlights
- Traditional Architecture
- More Than Two Accessible Exits
- Forced Air Heating and Cooling System
- Perry Hall High School Rated A-
About This Home
As of October 2021Rarely available 3 bedroom 2 full bath Garden home is returning to the market after a 45 day break, at sellers request. Lots of sun light and an easy access to your own private patio. 3 bedrooms 2 full bathrooms . Large entry hall closet will hold all your shoes boots and winter coats. Livingrm diningrm and hallway have a easy to clean PVC waterproof floor, specifically made for this unit. The Large owners suite has large windows and walk in closet and its own full bathroom. Washer and dryer are in its own separate space. The kitchen has been renovated to create a more open space. Stove and dishwasher purchased new in 2021 Lots of counter space and a breakfast bar for quick meals or serve a formal dinner in the diningroom space. 2 pantrys for lots of storage. The tank less water heater will provide you with all the shower time you need. Furnance , windows and patio door were replaced about 6 years ago. More storage is available for you in your Easy access 3 X 6 X 8 storage unit located on the same floor. nCome see this home for your self. as is sale.
Property Details
Home Type
- Condominium
Est. Annual Taxes
- $2,754
Lot Details
- 1,350
HOA Fees
- $239 Monthly HOA Fees
Home Design
- Traditional Architecture
- Brick Exterior Construction
Interior Spaces
- 1,351 Sq Ft Home
- Property has 1 Level
- Washer and Dryer Hookup
Bedrooms and Bathrooms
- 3 Main Level Bedrooms
- 2 Full Bathrooms
Parking
- Parking Lot
- Off-Street Parking
Accessible Home Design
- More Than Two Accessible Exits
Utilities
- Forced Air Heating and Cooling System
- Electric Water Heater
Listing and Financial Details
- Assessor Parcel Number 04112200010982
Community Details
Overview
- Association fees include common area maintenance, lawn care front, lawn care rear, lawn care side, lawn maintenance, management, snow removal, trash, water
- Low-Rise Condominium
- Silver Ridge Subdivision
Pet Policy
- Pets Allowed
- Pet Size Limit
Ownership History
Purchase Details
Home Financials for this Owner
Home Financials are based on the most recent Mortgage that was taken out on this home.Purchase Details
Purchase Details
Purchase Details
Similar Homes in the area
Home Values in the Area
Average Home Value in this Area
Purchase History
| Date | Buyer | Sale Price | Title Company |
|---|---|---|---|
| Lucas Evelyn M | $185,000 | Lawyers Express Title Llc | |
| Reich Doris Mae | $146,900 | -- | |
| Reich Doris Mae | $146,900 | -- | |
| Townsend Andre | $91,500 | -- | |
| Sandridge Roy Franklin | $87,500 | -- |
Mortgage History
| Date | Status | Borrower | Loan Amount |
|---|---|---|---|
| Open | Lucas Evelyn M | $105,000 |
Property History
| Date | Event | Price | Change | Sq Ft Price |
|---|---|---|---|---|
| 10/15/2021 10/15/21 | Sold | $185,000 | 0.0% | $137 / Sq Ft |
| 08/20/2021 08/20/21 | For Sale | $185,000 | 0.0% | $137 / Sq Ft |
| 07/06/2021 07/06/21 | Off Market | $185,000 | -- | -- |
Tax History Compared to Growth
Tax History
| Year | Tax Paid | Tax Assessment Tax Assessment Total Assessment is a certain percentage of the fair market value that is determined by local assessors to be the total taxable value of land and additions on the property. | Land | Improvement |
|---|---|---|---|---|
| 2024 | $3,185 | $170,000 | $0 | $0 |
| 2023 | $1,483 | $155,000 | $40,000 | $115,000 |
| 2022 | $2,859 | $151,333 | $0 | $0 |
| 2021 | $2,661 | $147,667 | $0 | $0 |
| 2020 | $1,745 | $144,000 | $40,000 | $104,000 |
| 2019 | $1,745 | $144,000 | $40,000 | $104,000 |
| 2018 | $2,682 | $144,000 | $40,000 | $104,000 |
| 2017 | $2,518 | $144,000 | $0 | $0 |
| 2016 | $2,066 | $143,333 | $0 | $0 |
| 2015 | $2,066 | $142,667 | $0 | $0 |
| 2014 | $2,066 | $142,000 | $0 | $0 |
Agents Affiliated with this Home
-
Auggie Chesser

Seller's Agent in 2021
Auggie Chesser
Cummings & Co Realtors
(410) 336-9388
6 in this area
30 Total Sales
-
Kristin Edelman

Buyer's Agent in 2021
Kristin Edelman
Cummings & Co Realtors
(443) 804-8337
5 in this area
92 Total Sales
Map
Source: Bright MLS
MLS Number: MDBC2000938
APN: 11-2200010982
- 3800 Meghan Dr Unit 2
- 3901 Hannon Ct Unit 1D
- 4102 Chardel Rd Unit 2F
- 4102 Chardel Rd Unit 2H
- 3907 Hannon Ct Unit 3B
- 3907 Hannon Ct Unit 2A
- 8907 Mavis Ave
- 11 Bryce Ct
- 4220 E Joppa Rd
- 9106 Yvonne Ave
- 9108 Deborah Ave
- 9103 Lincolnshire Ct Unit D
- 9105 Lincolnshire Ct Unit F
- 9109 Carlisle Ave
- 4229 Soth Ave
- 4514 Ambermill Rd
- 8713 Belair Rd
- 9216 Carlisle Ave
- 3912 E Joppa Rd
- 8599 Manorfield Rd
- 3800 Meghan Dr Unit 1C
- 3800 Meghan Dr Unit 3800
- 3800 Meghan Dr Unit 3F
- 3800 Meghan Dr Unit A
- 3800 Meghan Dr Unit 2F
- 3800 Meghan Dr Unit 2A
- 3800 Meghan Dr Unit C
- 3800 Meghan Dr Unit D
- 3800 Meghan Dr Unit 2D
- 3800 Meghan Dr Unit 3D
- 3800 Meghan Dr Unit 3B
- 3800 Meghan Dr Unit 2C
- 3800 Meghan Dr Unit 1A
- 3800 Meghan Dr Unit 3C
- 3800 Meghan Dr Unit 3A
- 3800 Meghan Dr Unit 1F
- 3800 Meghan Dr Unit F
- 3800 Meghan Dr Unit 1B
- 3800 Meghan Dr Unit 1D
- 3800 Meghan Dr
