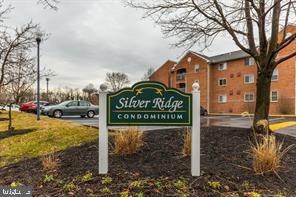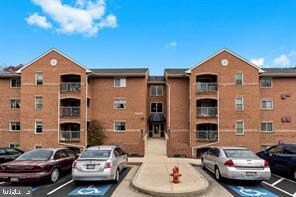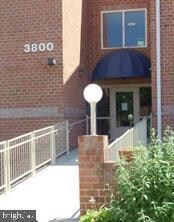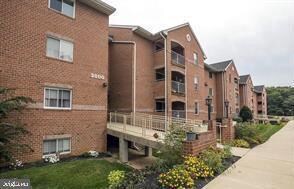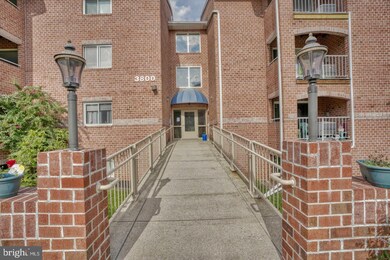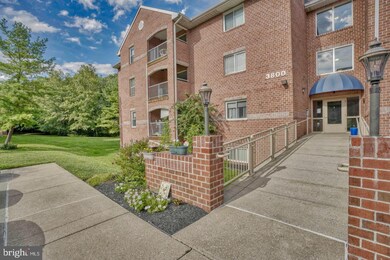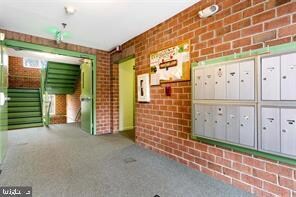
3800 Meghan Dr Unit D Nottingham, MD 21236
Estimated Value: $201,000 - $212,109
Highlights
- Double Door Entry
- Living Room
- Dining Room
- Perry Hall High School Rated A-
- Forced Air Heating and Cooling System
- Property is in very good condition
About This Home
As of July 2022PRICE TO SELL !! Location, Location, Location !! This all brick condo has two bedrooms and two full baths. Walk up ramp leads to the secured front entrance. Dining room sliding doors lead you to your own private patio. Just minutes away from, Perry Hall Shopping Center . *IMPORTANT SIDE NOTE * PLEASE NOTE : THIS UNIT IS A GROUND LEVEL & EVEN THOUGH IT “ DOES HAVE “ AN OUTSIDE ENTRANCE ON THIS LEVEL , THERE ARE STEPS INVOLVED WHEN USING MAIN ENTRANCE OR GETTING MAIL .
Attention All Agents :
Due to today’s competitive market and agents being super busy , we are all limited on time.
So please be on the lookout and read any ShowingTime’s emails or texts for updates.
When our sellers have received multiple offers on a property, a notification will be sent through Showingtime asking for highest and best offers with no escalation clause, please do not opt out of emails through Showingtime as you will not receive the notification for an multiple offer situation.
If you have Opted out of ShowingTime’s emails, then you will Not be able to receive these emails. So, it is greatly encouraged that you opt back in, so not to miss any updating messages in reference to or for you showing .
As It is not our responsibility as a Brokerage or a Listing agent.
Last Agent to Sell the Property
Dream Realty License #503349 Listed on: 04/29/2022
Property Details
Home Type
- Condominium
Est. Annual Taxes
- $2,659
Year Built
- Built in 1992
Lot Details
- Property is in very good condition
HOA Fees
- $222 Monthly HOA Fees
Parking
- Parking Lot
Home Design
- Brick Exterior Construction
Interior Spaces
- 1,061 Sq Ft Home
- Property has 1 Level
- Double Door Entry
- Sliding Doors
- Living Room
- Dining Room
Kitchen
- Stove
- Microwave
- Dishwasher
Bedrooms and Bathrooms
- 2 Main Level Bedrooms
- 2 Full Bathrooms
Laundry
- Laundry on main level
- Dryer
- Washer
Utilities
- Forced Air Heating and Cooling System
- Heat Pump System
- 220 Volts
- 110 Volts
- Electric Water Heater
- Cable TV Available
Listing and Financial Details
- Assessor Parcel Number 04112200010981
Community Details
Overview
- Association fees include common area maintenance, insurance, lawn maintenance, management, road maintenance, snow removal, trash, water
- Brodie Management Condos, Phone Number (410) 825-6060
- Silver Ridge Subdivision
- Property Manager
Pet Policy
- Pets Allowed
- Pet Size Limit
Ownership History
Purchase Details
Home Financials for this Owner
Home Financials are based on the most recent Mortgage that was taken out on this home.Purchase Details
Home Financials for this Owner
Home Financials are based on the most recent Mortgage that was taken out on this home.Purchase Details
Purchase Details
Purchase Details
Similar Homes in the area
Home Values in the Area
Average Home Value in this Area
Purchase History
| Date | Buyer | Sale Price | Title Company |
|---|---|---|---|
| Persithitti Janet | $180,000 | Universal Title | |
| Rathel Sharon A | -- | Accommodation | |
| Hogue Sharon Ann | $109,900 | -- | |
| Shelton Thomas B | $84,500 | -- | |
| Supper Virginia | $81,500 | -- |
Mortgage History
| Date | Status | Borrower | Loan Amount |
|---|---|---|---|
| Open | Persithitti Janet | $146,520 | |
| Previous Owner | Rathel Sharon A | $58,592 |
Property History
| Date | Event | Price | Change | Sq Ft Price |
|---|---|---|---|---|
| 07/25/2022 07/25/22 | Sold | $180,000 | +0.1% | $170 / Sq Ft |
| 05/13/2022 05/13/22 | Pending | -- | -- | -- |
| 04/29/2022 04/29/22 | For Sale | $179,900 | -- | $170 / Sq Ft |
Tax History Compared to Growth
Tax History
| Year | Tax Paid | Tax Assessment Tax Assessment Total Assessment is a certain percentage of the fair market value that is determined by local assessors to be the total taxable value of land and additions on the property. | Land | Improvement |
|---|---|---|---|---|
| 2024 | $2,906 | $146,667 | $0 | $0 |
| 2023 | $1,393 | $140,000 | $40,000 | $100,000 |
| 2022 | $2,690 | $137,100 | $0 | $0 |
| 2021 | $2,448 | $134,200 | $0 | $0 |
| 2020 | $1,591 | $131,300 | $40,000 | $91,300 |
| 2019 | $1,554 | $128,200 | $0 | $0 |
| 2018 | $2,457 | $125,100 | $0 | $0 |
| 2017 | $2,253 | $122,000 | $0 | $0 |
| 2016 | $1,236 | $121,000 | $0 | $0 |
| 2015 | $1,236 | $120,000 | $0 | $0 |
| 2014 | $1,236 | $119,000 | $0 | $0 |
Agents Affiliated with this Home
-
Patricia Rathel-Adams

Seller's Agent in 2022
Patricia Rathel-Adams
Dream Realty
(410) 426-5200
1 in this area
9 Total Sales
-
Jennifer Gordon

Buyer's Agent in 2022
Jennifer Gordon
Allfirst Realty, Inc.
(410) 456-0497
1 in this area
95 Total Sales
Map
Source: Bright MLS
MLS Number: MDBC2033736
APN: 11-2200010983
- 3800 Meghan Dr Unit 2
- 3901 Hannon Ct Unit 1D
- 4102 Chardel Rd Unit 2F
- 4102 Chardel Rd Unit 2H
- 3907 Hannon Ct Unit 3B
- 3907 Hannon Ct Unit 2A
- 8907 Mavis Ave
- 11 Bryce Ct
- 4220 E Joppa Rd
- 9106 Yvonne Ave
- 9108 Deborah Ave
- 9103 Lincolnshire Ct Unit D
- 9105 Lincolnshire Ct Unit F
- 9109 Carlisle Ave
- 4229 Soth Ave
- 4514 Ambermill Rd
- 8713 Belair Rd
- 9216 Carlisle Ave
- 3912 E Joppa Rd
- 8599 Manorfield Rd
- 3800 Meghan Dr Unit 1C
- 3800 Meghan Dr Unit 3800
- 3800 Meghan Dr Unit 3F
- 3800 Meghan Dr Unit A
- 3800 Meghan Dr Unit 2F
- 3800 Meghan Dr Unit 2A
- 3800 Meghan Dr Unit C
- 3800 Meghan Dr Unit D
- 3800 Meghan Dr Unit 2D
- 3800 Meghan Dr Unit 3D
- 3800 Meghan Dr Unit 3B
- 3800 Meghan Dr Unit 2C
- 3800 Meghan Dr Unit 1A
- 3800 Meghan Dr Unit 3C
- 3800 Meghan Dr Unit 3A
- 3800 Meghan Dr Unit 1F
- 3800 Meghan Dr Unit F
- 3800 Meghan Dr Unit 1B
- 3800 Meghan Dr Unit 1D
- 3800 Meghan Dr
