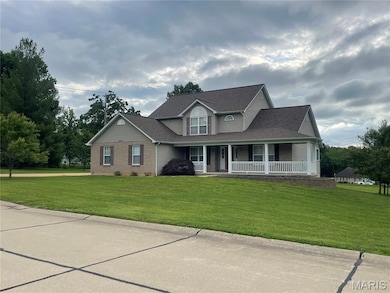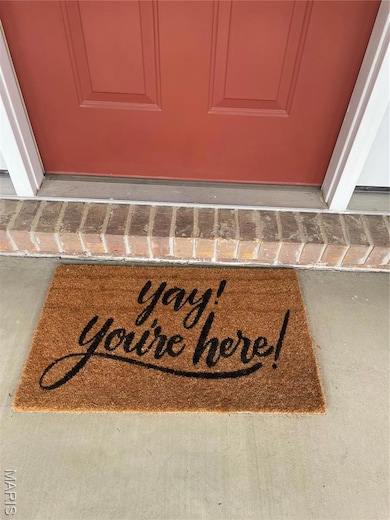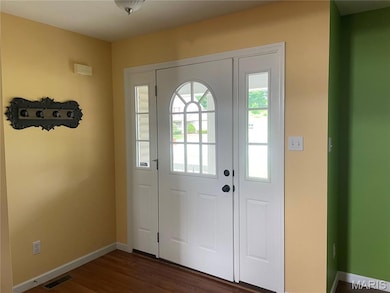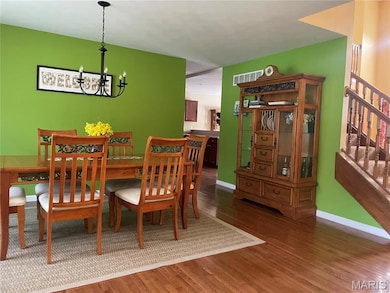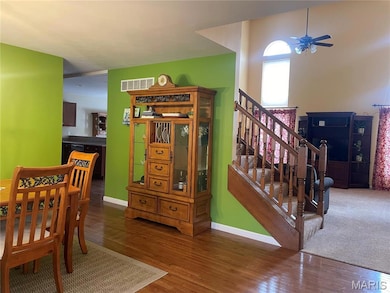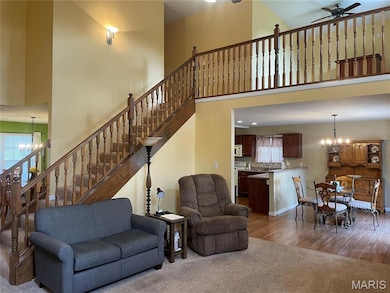
3800 Olde Mill Dr Byrnes Mill, MO 63051
Estimated payment $2,929/month
Highlights
- Hot Property
- Corner Lot
- Brick Veneer
- Traditional Architecture
- 2 Car Attached Garage
- Central Air
About This Home
WOW! Neat, clean and well-maintained 3 bedroom, 3.5 bath 1.5 story in a nice subdivision!! Main level has a nice living room with huge windows overlooking the backyard, eat in kitchen, formal dining area, huge primary suite with nice bathroom, half bath and main floor laundry. Upstairs you'll find a loft plus two additional bedrooms and full bath. The lower level is finished with a family room, bonus room, exercise room/office, and a full bathroom plus plenty of storage area. Outside has a wrap around front porch, large composite rear deck, side entry garage and a parklike level backyard. This home is very well built and maintained and in great shape! Kitchen appliances stay plus washer and dryer. Located on a big corner lot in a nice neighborhood close to amenities!!
Home Details
Home Type
- Single Family
Est. Annual Taxes
- $4,429
Year Built
- Built in 2001
Lot Details
- 1.04 Acre Lot
- Corner Lot
HOA Fees
- $40 Monthly HOA Fees
Parking
- 2 Car Attached Garage
Home Design
- Traditional Architecture
- Brick Veneer
- Frame Construction
- Vinyl Siding
Interior Spaces
- 2-Story Property
Kitchen
- Range
- Microwave
- Dishwasher
- Disposal
Bedrooms and Bathrooms
- 4 Bedrooms
Partially Finished Basement
- Basement Fills Entire Space Under The House
- Basement Ceilings are 8 Feet High
- Bedroom in Basement
Schools
- Cedar Springs Elem. Elementary School
- Northwest Valley Middle School
- Northwest High School
Utilities
- Central Air
- Geothermal Heating and Cooling
Community Details
- Association fees include maintenance parking/roads, common area maintenance, snow removal
Listing and Financial Details
- Assessor Parcel Number 03-8.0-28.0-4-001-001.31
Map
Home Values in the Area
Average Home Value in this Area
Tax History
| Year | Tax Paid | Tax Assessment Tax Assessment Total Assessment is a certain percentage of the fair market value that is determined by local assessors to be the total taxable value of land and additions on the property. | Land | Improvement |
|---|---|---|---|---|
| 2023 | $4,429 | $60,900 | $7,700 | $53,200 |
| 2022 | $4,197 | $58,000 | $4,800 | $53,200 |
| 2021 | $4,171 | $58,000 | $4,800 | $53,200 |
| 2020 | $3,850 | $52,300 | $4,200 | $48,100 |
| 2019 | $3,843 | $52,300 | $4,200 | $48,100 |
| 2018 | $3,894 | $52,300 | $4,200 | $48,100 |
| 2017 | $3,743 | $52,300 | $4,200 | $48,100 |
| 2016 | $3,478 | $48,100 | $4,000 | $44,100 |
| 2015 | $3,568 | $48,100 | $4,000 | $44,100 |
| 2013 | -- | $47,200 | $4,000 | $43,200 |
Property History
| Date | Event | Price | Change | Sq Ft Price |
|---|---|---|---|---|
| 05/30/2025 05/30/25 | For Sale | $449,000 | -- | $155 / Sq Ft |
Purchase History
| Date | Type | Sale Price | Title Company |
|---|---|---|---|
| Interfamily Deed Transfer | -- | Security Title | |
| Interfamily Deed Transfer | -- | Sec | |
| Interfamily Deed Transfer | -- | -- | |
| Interfamily Deed Transfer | -- | -- | |
| Corporate Deed | -- | -- |
Mortgage History
| Date | Status | Loan Amount | Loan Type |
|---|---|---|---|
| Closed | $118,500 | New Conventional | |
| Closed | $148,800 | New Conventional | |
| Closed | $154,350 | No Value Available |
Similar Homes in the area
Source: MARIS MLS
MLS Number: MIS25036013
APN: 03-8.0-28.0-4-001-001.31
- 6708 Autumn Woods Dr
- 3751 S Lakeshore Dr
- 6261 Vista View Dr
- 1000 Meadow Grove Dr
- 6463 Franks Rd
- 6144 Misty Meadow Dr
- 5 Broken Arrow Ct
- 3 Broken Arrow Ct
- 4301 NW Point Dr
- 4152 Glendale Rd
- 3252 Echo Lake Dr
- 186 Bobwhite Ln Unit 186
- 1028 Red Fox Dr
- 0 High Ridge Manor Resub Lot 7 Unit MAR25011806
- 0 Unit MAR24078833
- 209 Red Fox Ct
- 205 Red Fox Ct
- 1048 Red Fox Dr
- 1035 Red Fox Dr
- 114 Bluejay Hill Unit 114

