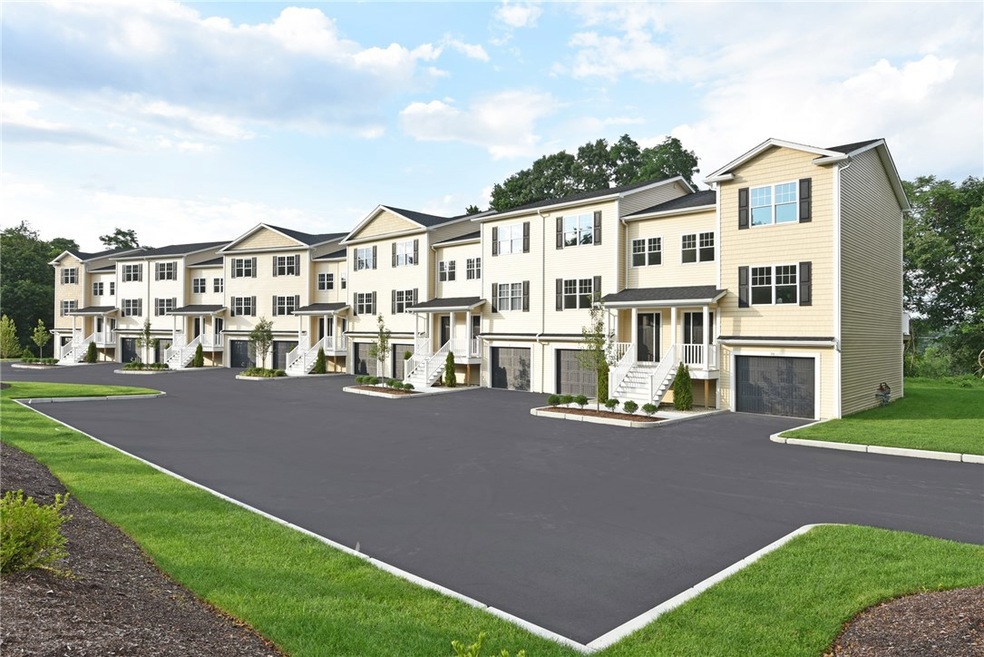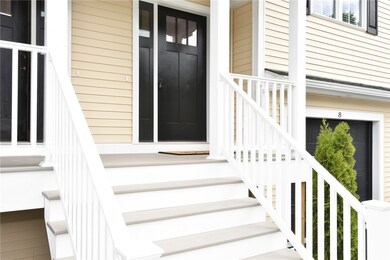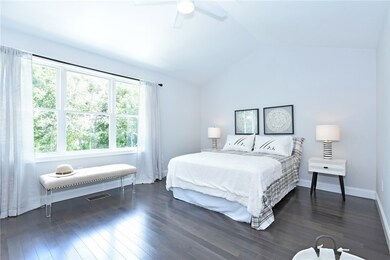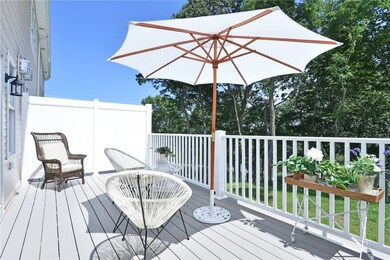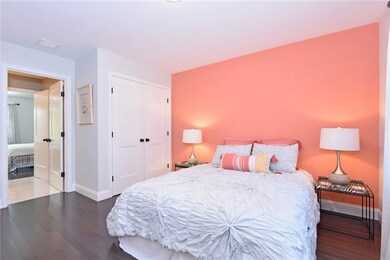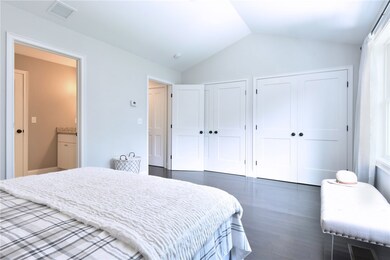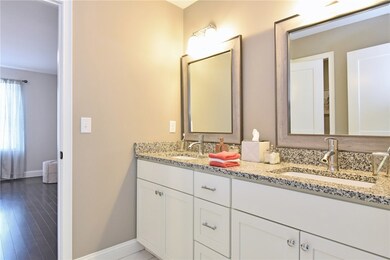
3800 Post Rd Unit 4 Warwick, RI 02886
Cowesett NeighborhoodHighlights
- Under Construction
- Wood Flooring
- Porch
- Deck
- Balcony
- 1 Car Attached Garage
About This Home
As of November 2024Come see your future home in the WATERSIDE CONDOMINIUMS @ 3800 Post Rd in Cowesett. Enjoy the tranquility of nature from your porch while still being just minutes from TF Green Airport, Main Street restaurants, and local marinas. This luxury water-view townhouse boasts 3 large bedrooms, 2.5 Baths, and a private garage. The master suite offers ample closet space, vaulted ceilings, a double sink vanity, and beautiful tile shower. On the main floor - LIVE - enjoy a book by the fire, experiment with a new recipe in your stunning designer kitchen, or decompress with a cold beverage under the porch umbrella. Full basement to store your holiday affairs. New construction - association fee, taxes and assessment to be determined. MODEL UNIT AVAILABLE TO SHOW.
Last Agent to Sell the Property
Mahogany Shoals, Inc License #RES.0042849 Listed on: 07/25/2019
Townhouse Details
Home Type
- Townhome
Est. Annual Taxes
- $6,791
Year Built
- Built in 2019 | Under Construction
Parking
- 1 Car Attached Garage
- Assigned Parking
Home Design
- Vinyl Siding
- Concrete Perimeter Foundation
Interior Spaces
- 1,734 Sq Ft Home
- 3-Story Property
- Gas Fireplace
Flooring
- Wood
- Carpet
Bedrooms and Bathrooms
- 3 Bedrooms
Unfinished Basement
- Basement Fills Entire Space Under The House
- Interior Basement Entry
Outdoor Features
- Balcony
- Deck
- Porch
Utilities
- Central Heating and Cooling System
- Heating System Uses Gas
- 100 Amp Service
- Electric Water Heater
Listing and Financial Details
- Tax Lot 83
- Assessor Parcel Number 3800POSTRD4WARW
Community Details
Overview
- Cowesett Subdivision
Pet Policy
- Pet Size Limit
- Dogs and Cats Allowed
Ownership History
Purchase Details
Home Financials for this Owner
Home Financials are based on the most recent Mortgage that was taken out on this home.Purchase Details
Home Financials for this Owner
Home Financials are based on the most recent Mortgage that was taken out on this home.Similar Homes in the area
Home Values in the Area
Average Home Value in this Area
Purchase History
| Date | Type | Sale Price | Title Company |
|---|---|---|---|
| Warranty Deed | -- | None Available | |
| Condominium Deed | $340,575 | None Available |
Mortgage History
| Date | Status | Loan Amount | Loan Type |
|---|---|---|---|
| Open | $431,250 | Stand Alone Refi Refinance Of Original Loan | |
| Previous Owner | $272,400 | New Conventional |
Property History
| Date | Event | Price | Change | Sq Ft Price |
|---|---|---|---|---|
| 11/13/2024 11/13/24 | Sold | $580,000 | -1.7% | $293 / Sq Ft |
| 09/21/2024 09/21/24 | Pending | -- | -- | -- |
| 09/02/2024 09/02/24 | For Sale | $590,000 | +73.2% | $298 / Sq Ft |
| 01/24/2020 01/24/20 | Sold | $340,575 | +3.2% | $196 / Sq Ft |
| 12/25/2019 12/25/19 | Pending | -- | -- | -- |
| 07/25/2019 07/25/19 | For Sale | $329,900 | -- | $190 / Sq Ft |
Tax History Compared to Growth
Tax History
| Year | Tax Paid | Tax Assessment Tax Assessment Total Assessment is a certain percentage of the fair market value that is determined by local assessors to be the total taxable value of land and additions on the property. | Land | Improvement |
|---|---|---|---|---|
| 2024 | $6,791 | $469,300 | $0 | $469,300 |
| 2023 | $6,659 | $469,300 | $0 | $469,300 |
| 2022 | $6,194 | $330,700 | $0 | $330,700 |
| 2021 | $6,194 | $330,700 | $0 | $330,700 |
| 2020 | $6,194 | $330,700 | $0 | $330,700 |
Agents Affiliated with this Home
-
Paula Rheaume

Seller's Agent in 2024
Paula Rheaume
Amaral & Associaties RE, Inc.
(508) 558-5113
1 in this area
26 Total Sales
-
Alexandria Roque
A
Buyer's Agent in 2024
Alexandria Roque
Century 21 Limitless
(401) 405-6170
2 in this area
32 Total Sales
-
Nicolas Lamoureux
N
Seller's Agent in 2020
Nicolas Lamoureux
Mahogany Shoals, Inc
(401) 499-3930
1 in this area
29 Total Sales
Map
Source: State-Wide MLS
MLS Number: 1230475
APN: 366/ 0083/ 0004/ /
- 3753 Post Rd
- 3945 Post Rd
- 3976 Post Rd
- 2 Carvin Ct
- 0 Shattock Ave
- 4090 Post Rd Unit B
- 199 Love Ln
- 65 Harrop Ave
- 180 Birkshire Dr
- 4162 Post Rd Unit 12
- 4162 Post Rd Unit 9
- 223 Boulder View Dr
- 3399 Post Rd Unit 4
- 3399 Post Rd Unit 7
- 85 N Cobble Hill Rd
- 4196 Post Rd
- 65 Jeri Lynn Cir
- 40 Sage Dr
- 418 Love Ln
- 58 Benefit St
