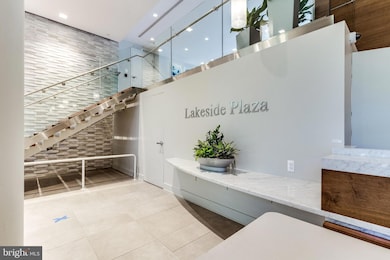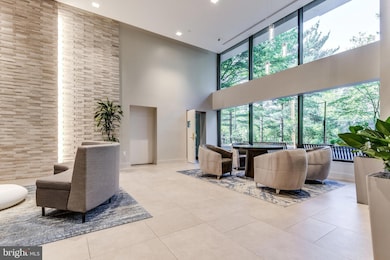Lakeside Plaza Condominium 3800 Powell Ln Unit 1016 Baileys Crossroads, VA 22041
Bailey's Crossroads NeighborhoodHighlights
- Contemporary Architecture
- No HOA
- Central Air
- Belvedere Elementary School Rated A-
- Community Pool
- Heat Pump System
About This Home
Updated beautiful 1 Bedroom 1 bath condominium with two balconies and beautiful views of Lake Barcroft and tons of natural light. Recently installed laminate flooring and neutral paint throughout. Spacious living room, dining room, and bedroom. Updated kitchen with stainless steel appliances, and Silestone quartz countertops. Renovated bath with porcelain floors, vanity, and toilet. Stacked Washer/Dryer in the unit. The unit comes with one assigned parking space and plenty of visitor parking. The unit comes with extra storage. Great building amenities with 24-hour concierge service, indoor heated pool, sauna, outdoor pool, cardio & free weight gyms, and tennis. Minutes from Washington DC, Pentagon, Airports, as well as, Ballston, Van Dorn & East Falls Church Metros., shopping, many dining options nearby, and bus stop to DC.
Condo Details
Home Type
- Condominium
Est. Annual Taxes
- $5,060
Year Built
- Built in 1983
Parking
- Parking Lot
Home Design
- Contemporary Architecture
- Stucco
Interior Spaces
- 946 Sq Ft Home
- Property has 1 Level
- Washer and Dryer Hookup
Bedrooms and Bathrooms
- 1 Main Level Bedroom
- 1 Full Bathroom
Utilities
- Central Air
- Heat Pump System
- Electric Water Heater
Listing and Financial Details
- Residential Lease
- Security Deposit $1,995
- $250 Move-In Fee
- Tenant pays for cable TV, electricity
- The owner pays for association fees, real estate taxes, water
- Rent includes additional storage space
- No Smoking Allowed
- 12-Month Min and 24-Month Max Lease Term
- Available 6/1/25
- $60 Application Fee
- $70 Repair Deductible
- Assessor Parcel Number 0614 35 1016
Community Details
Overview
- No Home Owners Association
- $500 Elevator Use Fee
- High-Rise Condominium
- Lakeside Plaza Community
- Lakeside Plaza Subdivision
- Property Manager
Recreation
Pet Policy
- Pets allowed on a case-by-case basis
- Pet Deposit $500
Map
About Lakeside Plaza Condominium
Source: Bright MLS
MLS Number: VAFX2236172
APN: 0614-35-0016
- 3800 Powell Ln Unit 918
- 3800 Powell Ln Unit 828
- 3800 Powell Ln Unit 703
- 3800 Powell Ln Unit 804
- 3800 Powell Ln Unit 727
- 3747 Powell Ln
- 6202 Parkhill Dr
- 3762 Madison Ln Unit 3762B
- 3745 Signal Knob Ct
- 3705 Ambrose Hills Rd
- 3834A Steppes Ct
- 6119 Madison Crest Ct
- 3891B Steppes Ct
- 3615 Madison Ln
- 6086 Madison Pointe Ct
- 3660 Madison Watch Way
- 3518 Pinetree Terrace
- 6206 Yellowstone Dr
- 6122 Yellowstone Dr
- 3803 Bell Manor Ct







