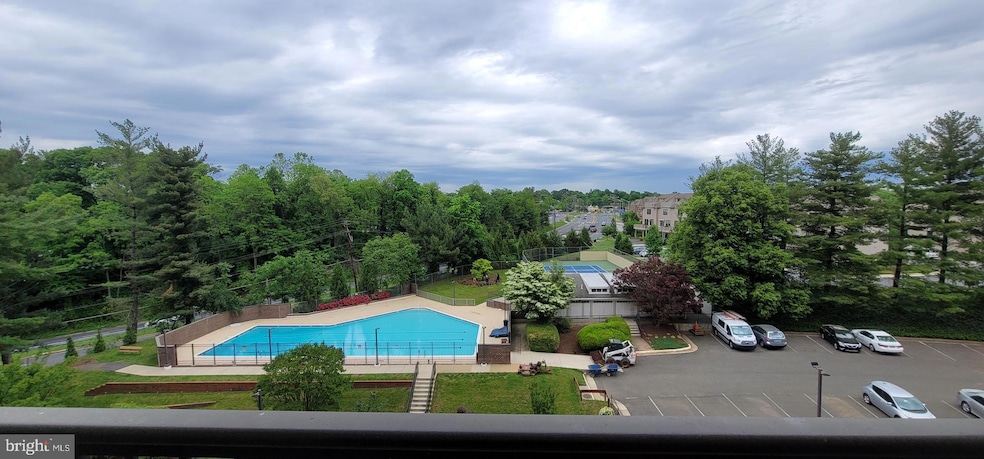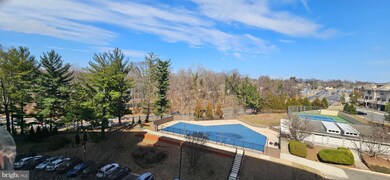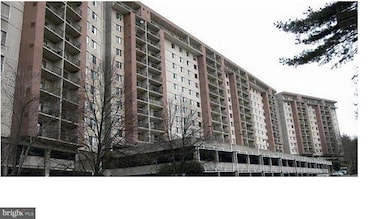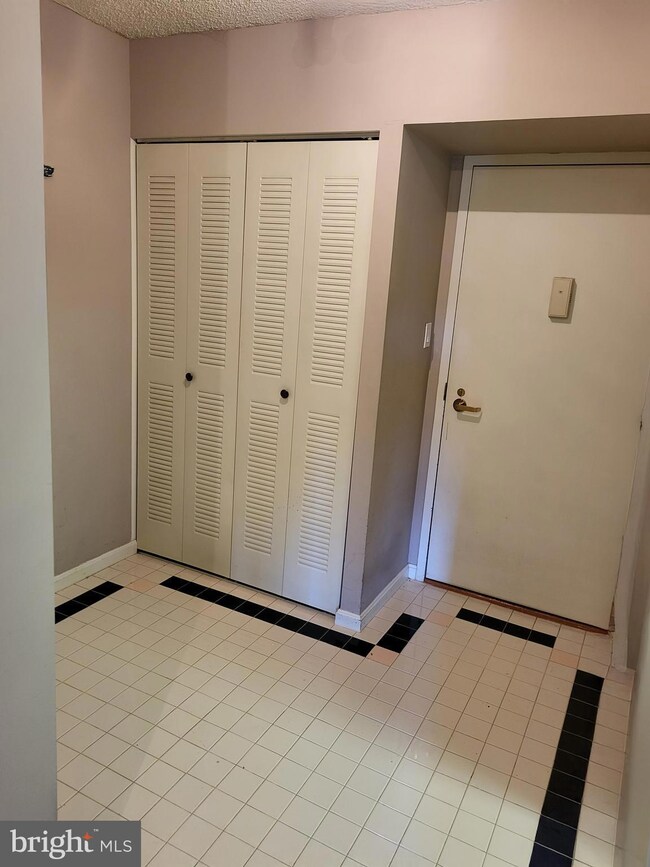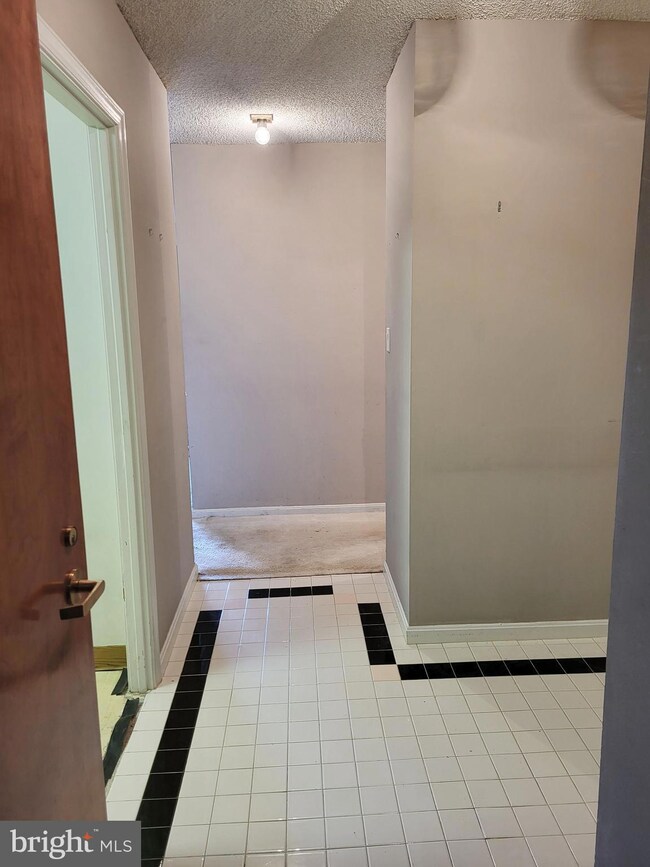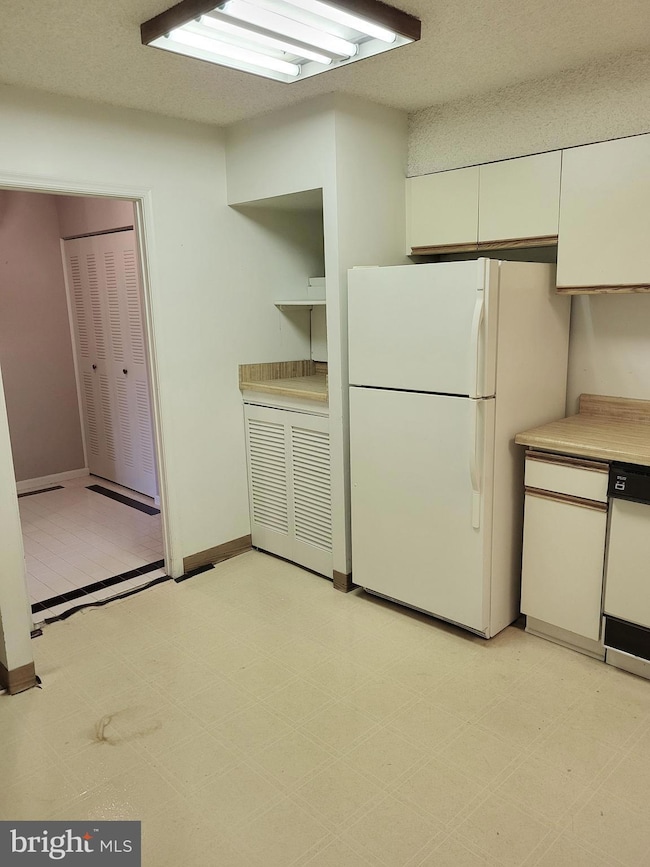
Lakeside Plaza Condominium 3800 Powell Ln Unit 828 Baileys Crossroads, VA 22041
Highlights
- Fitness Center
- Community Indoor Pool
- Tennis Courts
- Belvedere Elementary School Rated A-
- Sauna
- Jogging Path
About This Home
As of June 2025Large pet-friendly 2BR/2BA Condo on the 8th Floor. In the process of moving. Indoor & Outdoor pools, hot tub, sauna/steam rooms, tennis/pickleball courts, resident grilling facilities & picnic area along with access to 3 fitness gym/rooms
Prime inside the beltway location close to Pentagon City, Reagan National Airport, Old Town Alexandria, Tysons Corner and even Amazon HQ2! Easy access to I395, RT50 & RT7 and public bus transportation at your front door!
Last Agent to Sell the Property
Gerlach real estate, inc. License #319696 Listed on: 03/15/2025
Property Details
Home Type
- Condominium
Est. Annual Taxes
- $3,995
Year Built
- Built in 1983
HOA Fees
- $570 Monthly HOA Fees
Parking
- Assigned parking located at #150
- Basement Garage
Home Design
- Stucco
Interior Spaces
- 1,252 Sq Ft Home
- Property has 1 Level
- Washer and Dryer Hookup
Bedrooms and Bathrooms
- 2 Main Level Bedrooms
- 2 Full Bathrooms
Utilities
- Central Air
- Heat Pump System
- Electric Water Heater
Listing and Financial Details
- Assessor Parcel Number 0614 35 0828
Community Details
Overview
- Association fees include pool(s), recreation facility, water, sewer, trash, common area maintenance, exterior building maintenance, management
- High-Rise Condominium
- Lakeside Plaza Condominium Condos
- Lakeside Plaza Condomimiums Community
- Lakeside Plaza Subdivision
Amenities
- Sauna
- Recreation Room
- Elevator
- Community Storage Space
Recreation
- Community Playground
- Jogging Path
Pet Policy
- Pet Size Limit
- Dogs and Cats Allowed
Security
- Security Service
Ownership History
Purchase Details
Home Financials for this Owner
Home Financials are based on the most recent Mortgage that was taken out on this home.Purchase Details
Home Financials for this Owner
Home Financials are based on the most recent Mortgage that was taken out on this home.Purchase Details
Similar Homes in Baileys Crossroads, VA
Home Values in the Area
Average Home Value in this Area
Purchase History
| Date | Type | Sale Price | Title Company |
|---|---|---|---|
| Deed | $413,000 | Old Republic National Title In | |
| Warranty Deed | $350,000 | Old Republic National Title In | |
| Warranty Deed | $350,000 | Old Republic National Title In | |
| Deed | $112,900 | -- |
Mortgage History
| Date | Status | Loan Amount | Loan Type |
|---|---|---|---|
| Previous Owner | $280,000 | New Conventional | |
| Previous Owner | $216,000 | New Conventional |
Property History
| Date | Event | Price | Change | Sq Ft Price |
|---|---|---|---|---|
| 06/30/2025 06/30/25 | Sold | $413,000 | -2.8% | $330 / Sq Ft |
| 05/09/2025 05/09/25 | For Sale | $425,000 | +21.4% | $339 / Sq Ft |
| 04/11/2025 04/11/25 | Sold | $350,000 | 0.0% | $280 / Sq Ft |
| 03/15/2025 03/15/25 | For Sale | $349,900 | -- | $279 / Sq Ft |
Tax History Compared to Growth
Tax History
| Year | Tax Paid | Tax Assessment Tax Assessment Total Assessment is a certain percentage of the fair market value that is determined by local assessors to be the total taxable value of land and additions on the property. | Land | Improvement |
|---|---|---|---|---|
| 2024 | $3,805 | $328,450 | $66,000 | $262,450 |
| 2023 | $3,707 | $328,450 | $66,000 | $262,450 |
| 2022 | $3,682 | $322,010 | $64,000 | $258,010 |
| 2021 | $3,532 | $300,940 | $60,000 | $240,940 |
| 2020 | $3,152 | $266,320 | $53,000 | $213,320 |
| 2019 | $3,152 | $266,320 | $49,000 | $217,320 |
| 2018 | $2,836 | $246,590 | $49,000 | $197,590 |
| 2017 | $2,751 | $236,990 | $47,000 | $189,990 |
| 2016 | $2,670 | $230,460 | $46,000 | $184,460 |
| 2015 | $2,652 | $237,590 | $48,000 | $189,590 |
| 2014 | $2,542 | $228,300 | $46,000 | $182,300 |
Agents Affiliated with this Home
-
Bonnie Peters

Seller's Agent in 2025
Bonnie Peters
Coldwell Banker (NRT-Southeast-MidAtlantic)
(703) 508-3005
4 in this area
45 Total Sales
-
Henry Wright
H
Seller's Agent in 2025
Henry Wright
Gerlach real estate, inc.
(301) 332-1213
1 in this area
12 Total Sales
-
Oscar Guardado

Buyer's Agent in 2025
Oscar Guardado
KW Metro Center
(571) 721-8287
1 in this area
58 Total Sales
About Lakeside Plaza Condominium
Map
Source: Bright MLS
MLS Number: VAFX2223706
APN: 0614-35-0828
- 3800 Powell Ln Unit 1002
- 3800 Powell Ln Unit 519
- 3800 Powell Ln Unit 804
- 6204 Parkhill Dr
- 3744A Madison Ln
- 3682 Ambrose Hills Rd
- 3710 Madison Ln
- 3518 Pinetree Terrace
- 6308 Hawaii Ct
- 6306 Columbia Pike
- 6122 Yellowstone Dr
- 3504 Pinetree Terrace
- 3803 Bell Manor Ct
- 3520 Tyler St
- 5904 Carver Place
- 4107 Conrad Rd
- 4015 Arcadia Rd
- 5849 Colfax Ave
- 3804 Lakeview Terrace
- 6320 Crosswoods Cir
