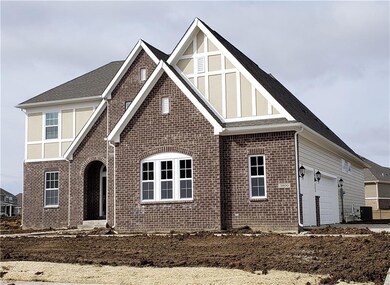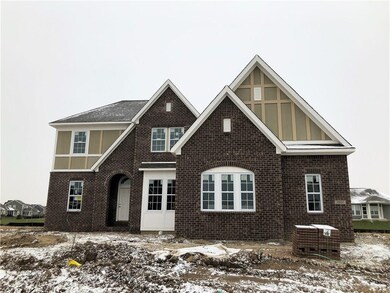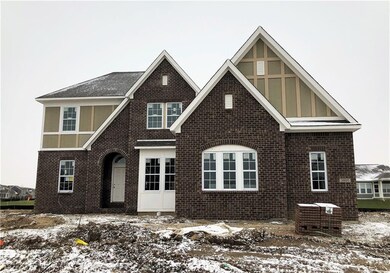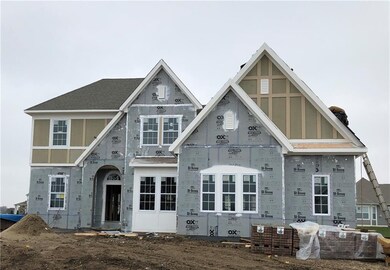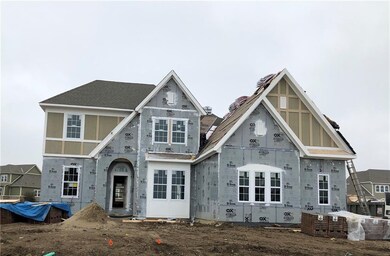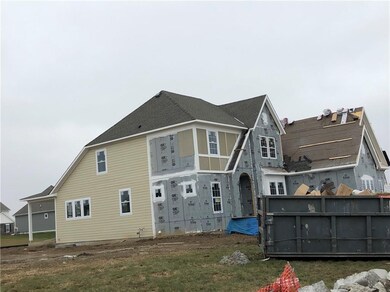
3800 Shady Lake Dr Westfield, IN 46074
West Noblesville NeighborhoodEstimated Value: $677,000 - $768,000
Highlights
- Garage
- Washington Woods Elementary School Rated A
- Energy-Efficient Windows
About This Home
As of February 2019Luxury awaits in the Wilmington by David Weekley Homes in Westfield! Come visit The Lakes at Shady Nook to experience the home sweet home feeling in this 5 bed/4 full bath masterpiece. This showcase home boasts a spacious study, open concept, gourmet kitchen, and family room PLUS the highly sought after master suite and guest quarters on the main floor! The upper level features a retreat area for relaxing or entertaining, two bedrooms that share a Jack-n-Jill bath, and a third bedroom with a private bath. Unwind and enjoy the fresh air on your covered back porch. Don't forget about the FULL unfinished basement with rough-in plumbing that you can personalize and configure to your liking when you're ready. Lots of room for storage, too!
Home Details
Home Type
- Single Family
Est. Annual Taxes
- $36
Year Built
- Built in 2018
Lot Details
- 0.31
Parking
- Garage
Home Design
- Concrete Perimeter Foundation
Interior Spaces
- 2-Story Property
- Family Room with Fireplace
- Basement
Bedrooms and Bathrooms
- 5 Bedrooms
Utilities
- Heating System Uses Gas
- Gas Water Heater
Additional Features
- Energy-Efficient Windows
- 0.31 Acre Lot
Community Details
- Association fees include maintenance parkplayground pool
- The Lakes At Shady Nook Subdivision
Listing and Financial Details
- Assessor Parcel Number 290632031022000015
Ownership History
Purchase Details
Home Financials for this Owner
Home Financials are based on the most recent Mortgage that was taken out on this home.Purchase Details
Similar Homes in Westfield, IN
Home Values in the Area
Average Home Value in this Area
Purchase History
| Date | Buyer | Sale Price | Title Company |
|---|---|---|---|
| Crowell Jeff R | $447,000 | Stewart Title Co | |
| -- | $85,000 | -- |
Mortgage History
| Date | Status | Borrower | Loan Amount |
|---|---|---|---|
| Open | Crowell Jeff R | $317,400 | |
| Closed | Crowell Jeff R | $317,100 |
Property History
| Date | Event | Price | Change | Sq Ft Price |
|---|---|---|---|---|
| 02/15/2019 02/15/19 | Sold | $447,000 | -6.1% | $95 / Sq Ft |
| 12/10/2018 12/10/18 | Pending | -- | -- | -- |
| 09/20/2018 09/20/18 | Price Changed | $476,179 | +7.1% | $102 / Sq Ft |
| 08/31/2018 08/31/18 | For Sale | $444,788 | -- | $95 / Sq Ft |
Tax History Compared to Growth
Tax History
| Year | Tax Paid | Tax Assessment Tax Assessment Total Assessment is a certain percentage of the fair market value that is determined by local assessors to be the total taxable value of land and additions on the property. | Land | Improvement |
|---|---|---|---|---|
| 2024 | $6,359 | $580,500 | $80,000 | $500,500 |
| 2023 | $6,394 | $557,200 | $80,000 | $477,200 |
| 2022 | $5,692 | $486,000 | $80,000 | $406,000 |
| 2021 | $5,398 | $447,500 | $80,000 | $367,500 |
| 2020 | $5,168 | $424,500 | $80,000 | $344,500 |
| 2019 | $3,863 | $319,000 | $80,000 | $239,000 |
| 2018 | $53 | $600 | $600 | $0 |
Agents Affiliated with this Home
-
Nicole Morfas

Seller's Agent in 2019
Nicole Morfas
Highgarden Real Estate
(219) 794-6673
4 in this area
30 Total Sales
-

Buyer's Agent in 2019
Mark Branch
Highgarden Real Estate
(317) 403-4397
12 in this area
382 Total Sales
Map
Source: MIBOR Broker Listing Cooperative®
MLS Number: MBR21592639
APN: 29-06-32-031-022.000-015
- 3840 Shady Lake Dr
- 3577 Idlewind Dr
- 3561 Shady Lake Dr
- 3849 Sun Valley Dr
- 4007 Bullfinch Way
- 4104 Bullfinch Way
- 3581 Free Spirit Ct
- 4256 Zachary Ln
- 4264 Amesbury Place
- 3917 Holly Brook Dr
- 3923 Holly Brook Dr
- 3866 Holly Brook Dr
- 18630 Goldwater Rd
- 6272 Willow Branch Way
- 17849 Grassy Knoll Dr
- 4602 Amesbury Place
- 18021 Sanibel Cir
- 4863 Sherlock Dr
- 4732 Ashfield Dr
- 18488 Jaden Dr
- 3800 Shady Lake Dr
- 3820 Shady Lake Dr
- 3780 Shady Lake Dr
- 3691 Idlewind Dr
- 3729 Idlewind Dr
- 3760 Shady Lake Dr
- 3801 Shady Lake Dr
- 3821 Shady Lake Dr
- 3653 Idlewind Dr
- 3767 Idlewind Dr
- 3781 Shady Lake Dr
- 3841 Shady Lake Dr
- 3860 Shady Lake Dr
- 3700 Shady Lake Dr
- 3820 Shady Lake Dr
- 3780 Shady Lake Dr
- 3805 Idlewind Dr
- 3861 Shady Lake Dr
- 3615 Idlewind Dr

