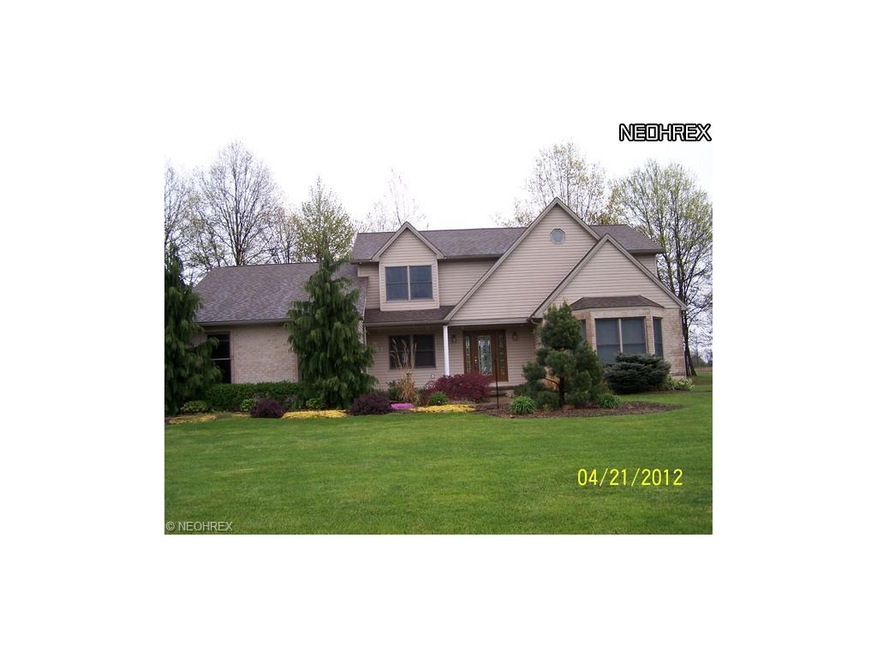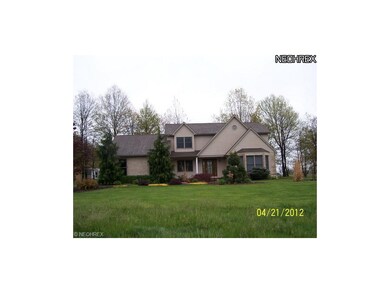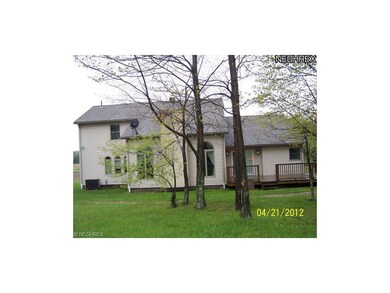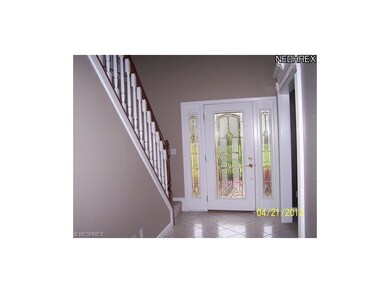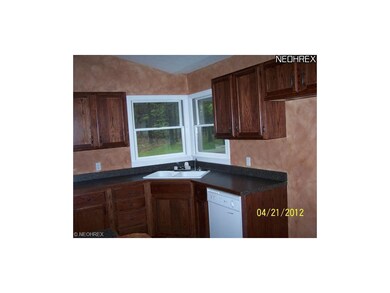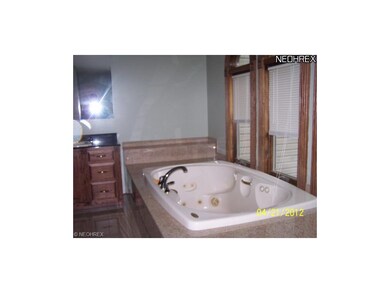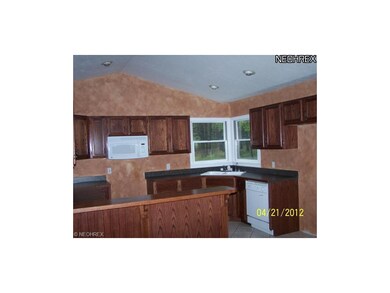
3800 State Route 164 Leetonia, OH 44431
Highlights
- Deck
- 1 Fireplace
- Forced Air Heating and Cooling System
- Traditional Architecture
- 2 Car Attached Garage
About This Home
As of September 2018Stunning home with open front foyer, first floor master suite with elegant master bath. Great Room with fireplace plus formal dining room and great eat in kitchen with additional casual dining area. Vinyl and brick ext with stunning landscape as you walk around to the front porch. Rear deck off dinette overlooking the countryside. This is a Fannie Mae Home Path property. This property is approved for Home Path Mortgage Financing and approved for Home Path Renovation Mortgage Financing. The seller has directed that all offers on this listing be made using the HomePath Online Offer-to the best we can tell this home has 4ac M/L
Last Agent to Sell the Property
Western Reserve Realty Group License #338440 Listed on: 05/03/2012
Last Buyer's Agent
Deb Morris
Deleted Agent License #449019
Home Details
Home Type
- Single Family
Est. Annual Taxes
- $3,103
Year Built
- Built in 1999
Lot Details
- 4 Acre Lot
- Unpaved Streets
Parking
- 2 Car Attached Garage
Home Design
- Traditional Architecture
- Brick Exterior Construction
- Asphalt Roof
- Vinyl Construction Material
Interior Spaces
- 2,637 Sq Ft Home
- 2-Story Property
- 1 Fireplace
- Unfinished Basement
Bedrooms and Bathrooms
- 4 Bedrooms
Outdoor Features
- Deck
Utilities
- Forced Air Heating and Cooling System
- Well
- Septic Tank
Listing and Financial Details
- Assessor Parcel Number 1602231001
Ownership History
Purchase Details
Home Financials for this Owner
Home Financials are based on the most recent Mortgage that was taken out on this home.Purchase Details
Home Financials for this Owner
Home Financials are based on the most recent Mortgage that was taken out on this home.Purchase Details
Home Financials for this Owner
Home Financials are based on the most recent Mortgage that was taken out on this home.Purchase Details
Similar Homes in Leetonia, OH
Home Values in the Area
Average Home Value in this Area
Purchase History
| Date | Type | Sale Price | Title Company |
|---|---|---|---|
| Warranty Deed | -- | -- | |
| Limited Warranty Deed | $218,000 | Attorney | |
| Sheriffs Deed | $140,000 | Attorney | |
| Deed | -- | -- |
Mortgage History
| Date | Status | Loan Amount | Loan Type |
|---|---|---|---|
| Open | $212,023 | Future Advance Clause Open End Mortgage | |
| Previous Owner | $214,051 | FHA | |
| Previous Owner | $255,000 | Unknown | |
| Previous Owner | $143,000 | Unknown | |
| Previous Owner | $105,000 | Unknown | |
| Previous Owner | $30,000 | Credit Line Revolving |
Property History
| Date | Event | Price | Change | Sq Ft Price |
|---|---|---|---|---|
| 09/14/2018 09/14/18 | Sold | $259,000 | -5.8% | $82 / Sq Ft |
| 08/08/2018 08/08/18 | Pending | -- | -- | -- |
| 07/29/2018 07/29/18 | Price Changed | $274,900 | -5.2% | $87 / Sq Ft |
| 07/03/2018 07/03/18 | Price Changed | $289,900 | -3.3% | $92 / Sq Ft |
| 05/17/2018 05/17/18 | Price Changed | $299,900 | -6.3% | $95 / Sq Ft |
| 04/17/2018 04/17/18 | For Sale | $319,900 | 0.0% | $101 / Sq Ft |
| 04/28/2015 04/28/15 | Rented | $2,300 | -8.0% | -- |
| 04/28/2015 04/28/15 | Under Contract | -- | -- | -- |
| 03/06/2015 03/06/15 | For Rent | $2,500 | 0.0% | -- |
| 06/28/2012 06/28/12 | Sold | $218,000 | +21.9% | $83 / Sq Ft |
| 05/17/2012 05/17/12 | Pending | -- | -- | -- |
| 05/03/2012 05/03/12 | For Sale | $178,900 | -- | $68 / Sq Ft |
Tax History Compared to Growth
Tax History
| Year | Tax Paid | Tax Assessment Tax Assessment Total Assessment is a certain percentage of the fair market value that is determined by local assessors to be the total taxable value of land and additions on the property. | Land | Improvement |
|---|---|---|---|---|
| 2024 | $4,043 | $115,960 | $17,330 | $98,630 |
| 2023 | $4,043 | $115,960 | $17,330 | $98,630 |
| 2022 | $3,686 | $105,390 | $17,330 | $88,060 |
| 2021 | $3,425 | $94,400 | $15,050 | $79,350 |
| 2020 | $3,425 | $94,400 | $15,050 | $79,350 |
| 2019 | $3,427 | $94,400 | $15,050 | $79,350 |
| 2018 | $2,936 | $85,830 | $13,690 | $72,140 |
| 2017 | $2,934 | $85,830 | $13,690 | $72,140 |
| 2016 | $2,932 | $81,800 | $12,390 | $69,410 |
| 2015 | $2,817 | $81,800 | $12,390 | $69,410 |
| 2014 | $2,799 | $81,800 | $12,390 | $69,410 |
Agents Affiliated with this Home
-
D
Seller's Agent in 2018
Deb Morris
Deleted Agent
-
Dan Geisler
D
Seller's Agent in 2015
Dan Geisler
Geisler Realty, LLC
(330) 953-2115
42 Total Sales
-
Renee Rasile

Buyer's Agent in 2015
Renee Rasile
Gonatas Real Estate
(330) 423-9045
80 Total Sales
-
Susan Penwell

Seller's Agent in 2012
Susan Penwell
Western Reserve Realty Group
(330) 757-1328
49 Total Sales
Map
Source: MLS Now
MLS Number: 3315251
APN: 1602231001
- 3378 State Route 164
- 3892 Bunker Hill Rd
- 40330 Kelly Park Rd
- 2320 Leetonia Rd
- 38474 Longs Crossing Rd
- 38495 Old State Route 344
- 38875 State Route 344
- 375 Pearl St
- 2396 Camelot Dr
- 55 Oak St
- 158 Elm St
- 4157 Lisbon Rd
- 1229 Columbiana Lisbon Rd Unit 104
- 1229 Columbiana Lisbon Rd Unit 39
- 270 Walnut St
- 37538 State Route 558
- 43628 Crestview Rd
- 408 Orchard Hill Dr
- 38111 Eric Dr
- 223 Sunset Ct
