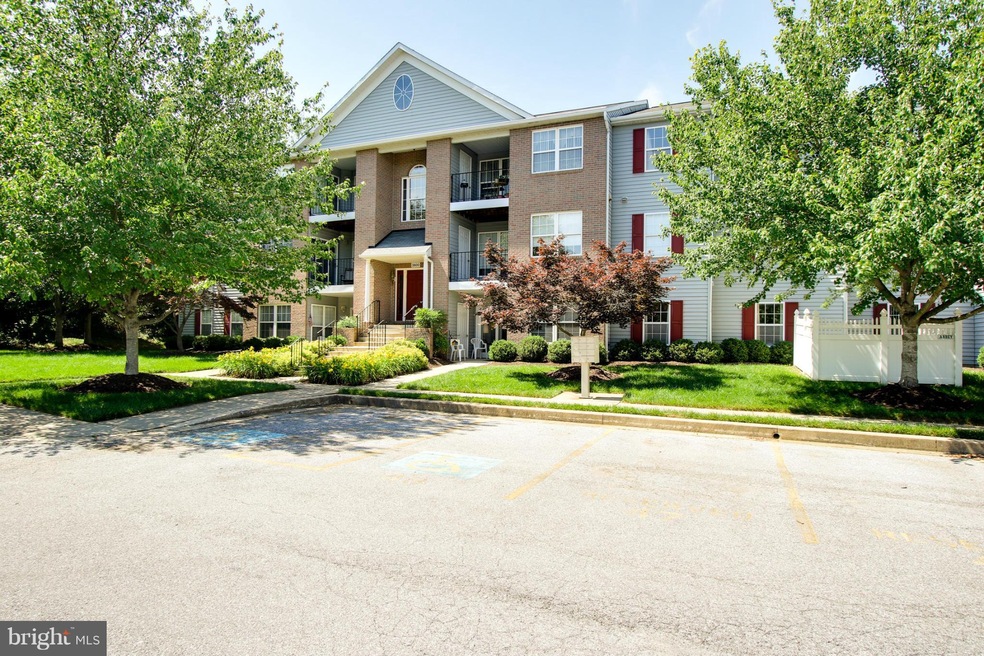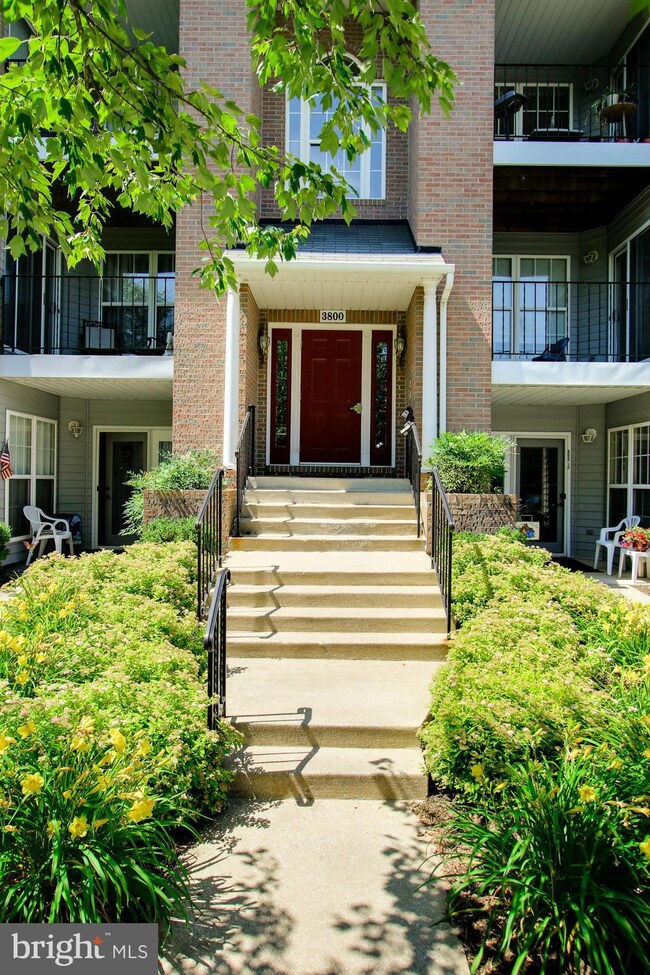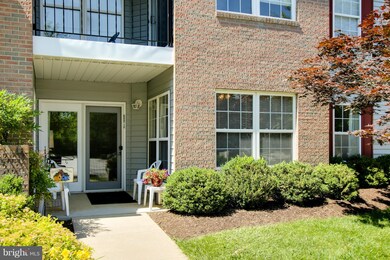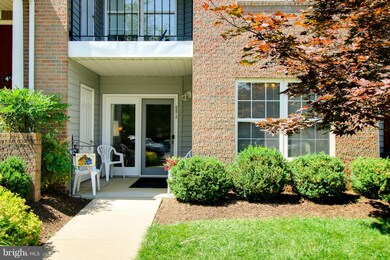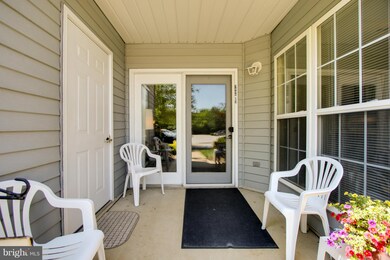
3800 Sunnyfield Ct Unit 1D Hampstead, MD 21074
Highlights
- Traditional Floor Plan
- Traditional Architecture
- Breakfast Room
- Hampstead Elementary School Rated A-
- Main Floor Bedroom
- Eat-In Kitchen
About This Home
As of September 2019Brandywine Station Condo complex. First floor condo with private entrance, as well as, lobby entrance. 2 bedroom 1 .5 bath (with rough-in for shower in master). Full handicap accessibility - Ramp to front door, roll-in shower, grab bars, wide hallways. Freshly painted with custom colors. Large master with walk-in closet. Handicapped parking space assigned. Convenient location..
Last Agent to Sell the Property
Berkshire Hathaway HomeServices Homesale Realty License #587155 Listed on: 06/23/2016

Property Details
Home Type
- Condominium
Est. Annual Taxes
- $1,950
Year Built
- Built in 2004
HOA Fees
- $180 Monthly HOA Fees
Home Design
- Traditional Architecture
- Brick Exterior Construction
Interior Spaces
- Property has 1 Level
- Traditional Floor Plan
- Window Treatments
- Window Screens
- Combination Dining and Living Room
- Breakfast Room
- Intercom
Kitchen
- Eat-In Kitchen
- Stove
- Microwave
- Dishwasher
Bedrooms and Bathrooms
- 2 Main Level Bedrooms
- En-Suite Primary Bedroom
- En-Suite Bathroom
Laundry
- Dryer
- Washer
Parking
- Handicap Parking
- 1 Assigned Parking Space
Accessible Home Design
- Roll-in Shower
- Grab Bars
- Halls are 36 inches wide or more
- Doors swing in
- Doors with lever handles
- More Than Two Accessible Exits
- Entry Slope Less Than 1 Foot
- Ramp on the main level
Schools
- Hampstead Elementary School
- Shiloh Middle School
- North Carroll High School
Utilities
- Central Air
- Heat Pump System
- Electric Water Heater
Listing and Financial Details
- Tax Lot UNT1D
- Assessor Parcel Number 0708060819
Community Details
Overview
- Association fees include exterior building maintenance, lawn care front, lawn care rear, lawn maintenance, management, insurance, water, trash
- Low-Rise Condominium
- Brandywine Stati Community
- Brandywine Station Subdivision
- The community has rules related to parking rules
Pet Policy
- Pets Allowed
- Pet Restriction
Ownership History
Purchase Details
Home Financials for this Owner
Home Financials are based on the most recent Mortgage that was taken out on this home.Purchase Details
Home Financials for this Owner
Home Financials are based on the most recent Mortgage that was taken out on this home.Purchase Details
Purchase Details
Purchase Details
Home Financials for this Owner
Home Financials are based on the most recent Mortgage that was taken out on this home.Purchase Details
Home Financials for this Owner
Home Financials are based on the most recent Mortgage that was taken out on this home.Purchase Details
Similar Home in Hampstead, MD
Home Values in the Area
Average Home Value in this Area
Purchase History
| Date | Type | Sale Price | Title Company |
|---|---|---|---|
| Deed | $160,000 | Lakeside Title Company | |
| Deed | $145,000 | First American Title Ins Co | |
| Deed | -- | -- | |
| Deed | -- | -- | |
| Deed | $185,000 | -- | |
| Deed | $185,000 | -- | |
| Deed | $81,650 | -- |
Mortgage History
| Date | Status | Loan Amount | Loan Type |
|---|---|---|---|
| Open | $144,000 | New Conventional | |
| Previous Owner | $125,800 | New Conventional | |
| Previous Owner | $144,000 | Purchase Money Mortgage | |
| Previous Owner | $144,000 | Purchase Money Mortgage |
Property History
| Date | Event | Price | Change | Sq Ft Price |
|---|---|---|---|---|
| 09/06/2019 09/06/19 | Sold | $160,000 | +0.1% | -- |
| 07/26/2019 07/26/19 | For Sale | $159,900 | +10.3% | -- |
| 08/31/2016 08/31/16 | Sold | $145,000 | +2.1% | -- |
| 08/05/2016 08/05/16 | Pending | -- | -- | -- |
| 06/23/2016 06/23/16 | For Sale | $142,000 | -- | -- |
Tax History Compared to Growth
Tax History
| Year | Tax Paid | Tax Assessment Tax Assessment Total Assessment is a certain percentage of the fair market value that is determined by local assessors to be the total taxable value of land and additions on the property. | Land | Improvement |
|---|---|---|---|---|
| 2024 | $2,238 | $170,000 | $0 | $0 |
| 2023 | $2,126 | $160,000 | $0 | $0 |
| 2022 | $2,017 | $150,000 | $50,000 | $100,000 |
| 2021 | $3,986 | $146,667 | $0 | $0 |
| 2020 | $1,941 | $143,333 | $0 | $0 |
| 2019 | $1,733 | $140,000 | $50,000 | $90,000 |
| 2018 | $682 | $140,000 | $50,000 | $90,000 |
| 2017 | $1,882 | $140,000 | $0 | $0 |
| 2016 | -- | $140,000 | $0 | $0 |
| 2015 | -- | $140,000 | $0 | $0 |
| 2014 | -- | $140,000 | $0 | $0 |
Agents Affiliated with this Home
-
Linda Dear

Seller's Agent in 2019
Linda Dear
RE/MAX
(410) 925-6667
1 in this area
175 Total Sales
-
Brendon Twilley
B
Seller Co-Listing Agent in 2019
Brendon Twilley
The KW Collective
(443) 902-0218
60 Total Sales
-
Chris Carroll

Buyer's Agent in 2019
Chris Carroll
RE/MAX
(443) 845-0872
2 in this area
219 Total Sales
-
Carol Fertitta

Seller's Agent in 2016
Carol Fertitta
Berkshire Hathaway HomeServices Homesale Realty
(443) 600-6001
6 in this area
49 Total Sales
-
Patty Martin

Buyer's Agent in 2016
Patty Martin
Iron Valley Real Estate of Central MD
(443) 375-2527
6 in this area
63 Total Sales
Map
Source: Bright MLS
MLS Number: 1000418189
APN: 08-060819
- 3815 Sunnyfield Ct Unit 3A
- 1153 Caton Rd
- 1151 Caton Rd
- 0 Hanover Pike Unit MDCR2024542
- 1148 Gypsum Dr
- 1422 Popes Creek Dr
- 4026 Gill Ave
- 4136 Shanelle Ct
- 1307 Summit St
- 4138 Hillcrest Ave
- 939 Glouster Cir
- 4207 Upper Beckleysville Rd
- 4203 Wagon Wheel Dr
- 1000 S Carroll St
- 1824 Upper Forde Ln
- 1556 Fairmount Rd
- 4250 Flail Dr
- 900 Clearview Ave
- 1002 Scarlet Oak Ct Unit 2A
- 4308 Dogwood Dr
