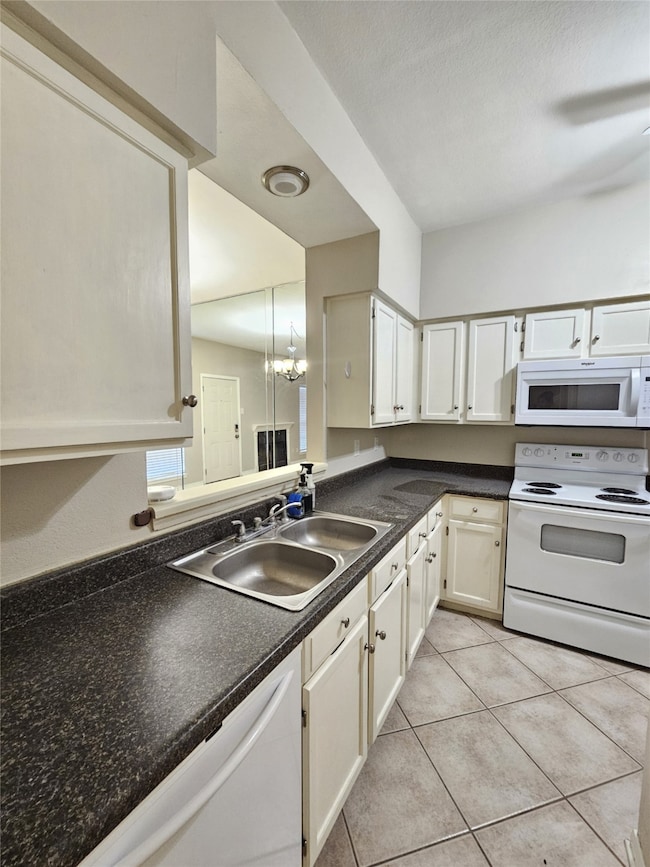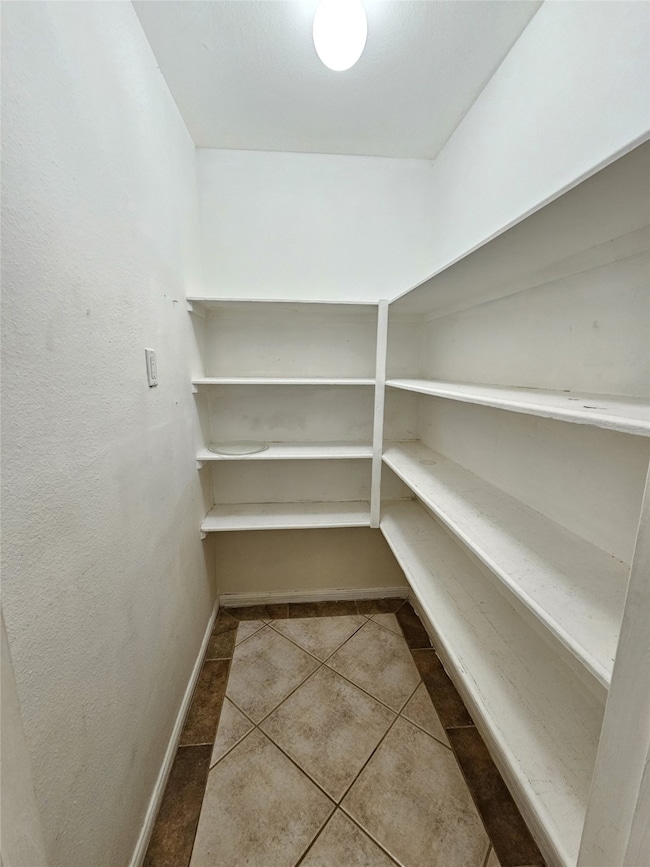3800 Tanglewilde St Unit 605 Houston, TX 77063
Mid West NeighborhoodEstimated payment $1,568/month
Total Views
2,487
2
Beds
2.5
Baths
1,428
Sq Ft
$118
Price per Sq Ft
Highlights
- 162,366 Sq Ft lot
- 1 Fireplace
- Central Heating and Cooling System
- Traditional Architecture
- Community Pool
About This Home
Location, Location, Location! Just 10 minutes to City Centre, The Galleria, and Chinatown! This townhouse offers an advantageous location with quick access to Westpark Tollway and Beltway 8. This lovely 2-bedroom, 2.5-bath townhouse is situated near the community swimming pool and features a spacious open-concept living and dining area with a cozy fireplace and pass-through kitchen. Upstairs, you’ll find two generously sized master bedrooms, each with its own en-suite bathroom for comfort and privacy.
Property Details
Home Type
- Condominium
Est. Annual Taxes
- $3,013
Year Built
- Built in 1982
HOA Fees
- $434 Monthly HOA Fees
Home Design
- Traditional Architecture
- Brick Exterior Construction
- Slab Foundation
- Composition Roof
Interior Spaces
- 1,428 Sq Ft Home
- 2-Story Property
- 1 Fireplace
Bedrooms and Bathrooms
- 2 Bedrooms
Schools
- Emerson Elementary School
- Revere Middle School
- Wisdom High School
Utilities
- Central Heating and Cooling System
Community Details
Overview
- Association fees include sewer, water
- Tanglewilde Townhomes Homeowners Association
- Tanglewilde T/H Condo Subdivision
Recreation
- Community Pool
Map
Create a Home Valuation Report for This Property
The Home Valuation Report is an in-depth analysis detailing your home's value as well as a comparison with similar homes in the area
Home Values in the Area
Average Home Value in this Area
Tax History
| Year | Tax Paid | Tax Assessment Tax Assessment Total Assessment is a certain percentage of the fair market value that is determined by local assessors to be the total taxable value of land and additions on the property. | Land | Improvement |
|---|---|---|---|---|
| 2025 | $3,458 | $144,006 | $27,361 | $116,645 |
| 2024 | $3,458 | $165,291 | $31,405 | $133,886 |
| 2023 | $3,458 | $153,417 | $29,149 | $124,268 |
| 2022 | $3,156 | $143,338 | $27,234 | $116,104 |
| 2021 | $2,987 | $128,148 | $24,348 | $103,800 |
| 2020 | $3,223 | $133,093 | $25,288 | $107,805 |
| 2019 | $2,972 | $117,442 | $22,314 | $95,128 |
| 2018 | $2,902 | $114,681 | $21,789 | $92,892 |
| 2017 | $2,900 | $114,681 | $21,789 | $92,892 |
| 2016 | $2,900 | $114,681 | $21,789 | $92,892 |
| 2015 | $2,463 | $110,157 | $20,930 | $89,227 |
| 2014 | $2,463 | $95,804 | $18,203 | $77,601 |
Source: Public Records
Property History
| Date | Event | Price | List to Sale | Price per Sq Ft | Prior Sale |
|---|---|---|---|---|---|
| 11/13/2025 11/13/25 | Price Changed | $168,000 | 0.0% | $118 / Sq Ft | |
| 11/10/2025 11/10/25 | For Rent | $1,700 | 0.0% | -- | |
| 09/19/2025 09/19/25 | For Sale | $169,000 | +20.8% | $118 / Sq Ft | |
| 09/30/2021 09/30/21 | Sold | -- | -- | -- | View Prior Sale |
| 08/31/2021 08/31/21 | Pending | -- | -- | -- | |
| 07/29/2021 07/29/21 | For Sale | $139,900 | -- | $98 / Sq Ft |
Source: Houston Association of REALTORS®
Purchase History
| Date | Type | Sale Price | Title Company |
|---|---|---|---|
| Special Warranty Deed | -- | None Listed On Document | |
| Deed | -- | Wfg National Title Company | |
| Deed | -- | Stewart Title | |
| Deed | -- | Stewart Title | |
| Vendors Lien | -- | None Available | |
| Vendors Lien | -- | Etc |
Source: Public Records
Mortgage History
| Date | Status | Loan Amount | Loan Type |
|---|---|---|---|
| Previous Owner | $103,500 | New Conventional | |
| Previous Owner | $88,271 | FHA | |
| Previous Owner | $87,000 | VA |
Source: Public Records
Source: Houston Association of REALTORS®
MLS Number: 33283249
APN: 1154230060005
Nearby Homes
- 3800 Tanglewilde St Unit 109
- 3800 Tanglewilde St Unit 803
- 3800 Tanglewilde St Unit 607
- 3754 Tanglewilde St Unit C3
- 3754 Tanglewilde St Unit 9
- 4001 Tanglewilde St Unit 1204
- 4001 Tanglewilde St Unit 1402
- 3768 Tanglewilde St Unit J5
- 3764 Tanglewilde St Unit 7
- 3752 Tanglewilde St Unit B3
- 3875 Tanglewilde St Unit 3875
- 9527 Windswept Ln Unit 9527
- 3605 Tanglewilde St Unit 3605
- 3615 Tanglewilde St Unit 3615
- 9556 Windswept Ln Unit 9556
- 9506 Pagewood Ln Unit 9506
- 9519 Pagewood Ln Unit 9519
- 9433 Pagewood Ln
- 9431 Pagewood Ln
- 9671 Judalon Ln
- 3929 Tanglewilde St
- 3758 Tanglewilde St Unit 2
- 3756 Tanglewilde St Unit 8D
- 3923 Tanglewilde St
- 9509 Windswept Ln Unit 9509
- 9546 Windswept Ln Unit 9546
- 10001 Westpark Dr Unit 96
- 10001 Westpark Dr Unit 89
- 3406 Rockyridge Dr
- 10051 Westpark Dr Unit 218
- 10047 Westpark Dr Unit 18
- 10047 Westpark Dr Unit 72
- 3632 Ocee St
- 3608 Ocee St
- 9800 Pagewood Ln Unit 2705
- 9800 Pagewood Ln Unit 3405
- 10049 Westpark Dr Unit 120
- 10049 Westpark Dr Unit 186
- 10049 Westpark Dr Unit 119
- 3400 Ocee St







