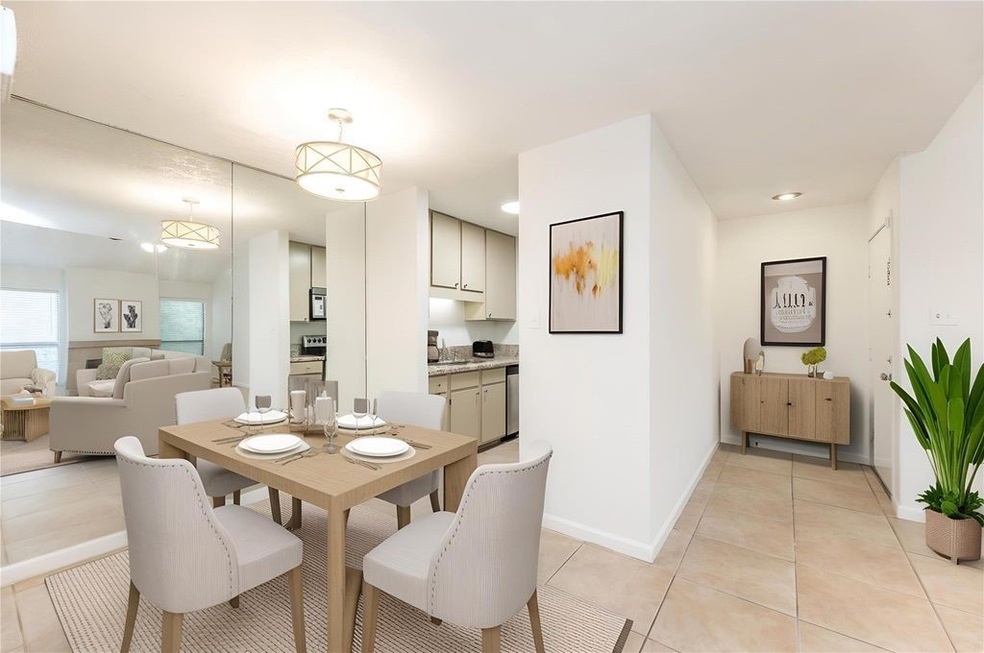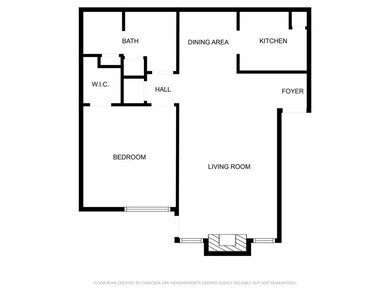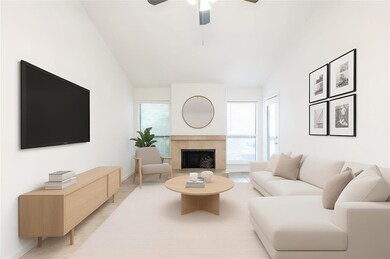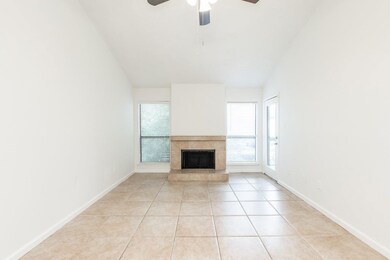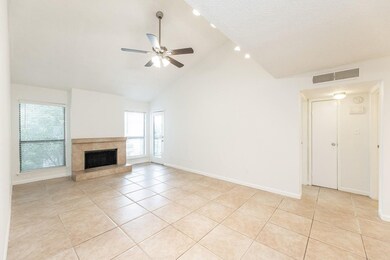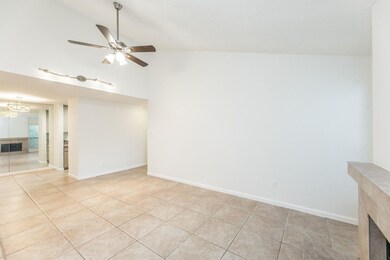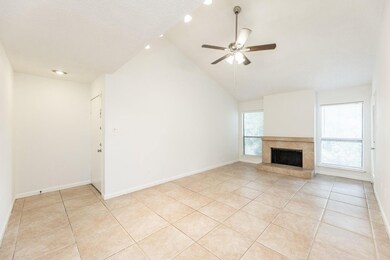10051 Westpark Dr Unit 218 Houston, TX 77042
Westchase NeighborhoodHighlights
- Gated with Attendant
- Clubhouse
- Granite Countertops
- 13.2 Acre Lot
- Contemporary Architecture
- Community Pool
About This Home
Meticulously upgraded 1-bedroom, 1-bath second-floor condominium located in a secure gated community. This beautifully updated condo features stainless steel appliances, granite countertops, designer fixtures, and a stylish bathtub. No carpet! Enjoy your own private patio with extra storage, and the convenience of washer and dryer included with the lease. Rent also covers water, sewer, trash, and assigned covered parking. Community amenities include 3 pools, 2 tennis courts, and a clubhouse with BBQ pits. Conveniently located near shopping and dining with easy access to the Westpark Tollway and Beltway 8. Never flooded. Schedule your private showing today!
Condo Details
Home Type
- Condominium
Est. Annual Taxes
- $1,907
Year Built
- Built in 1979
Lot Details
- Property is Fully Fenced
Home Design
- Contemporary Architecture
Interior Spaces
- 784 Sq Ft Home
- 1-Story Property
- Ceiling Fan
- Wood Burning Fireplace
- Living Room
- Tile Flooring
- Stacked Washer and Dryer
Kitchen
- Electric Oven
- Electric Range
- Microwave
- Dishwasher
- Granite Countertops
- Disposal
Bedrooms and Bathrooms
- 1 Bedroom
- 1 Full Bathroom
Home Security
Parking
- 1 Detached Carport Space
- Additional Parking
- Assigned Parking
Eco-Friendly Details
- ENERGY STAR Qualified Appliances
- Energy-Efficient Lighting
- Energy-Efficient Thermostat
Outdoor Features
- Balcony
- Outdoor Storage
- Play Equipment
Schools
- Sneed Elementary School
- O'donnell Middle School
- Aisd Draw High School
Utilities
- Central Heating and Cooling System
- Programmable Thermostat
Listing and Financial Details
- Property Available on 11/21/25
- Long Term Lease
Community Details
Overview
- Front Yard Maintenance
- Krj Management Association
- Idlewood Condo Subdivision
- Maintained Community
Amenities
- Clubhouse
- Meeting Room
- Party Room
Recreation
- Tennis Courts
- Community Playground
- Community Pool
- Trails
Pet Policy
- Call for details about the types of pets allowed
- Pet Deposit Required
Security
- Gated with Attendant
- Card or Code Access
- Fire and Smoke Detector
Map
Source: Houston Association of REALTORS®
MLS Number: 79349586
APN: 1132130000010
- 10051 Westpark Dr Unit 212
- 10051 Westpark Dr Unit 253
- 10051 Westpark Dr Unit 207
- 10051 Westpark Dr Unit 242
- 10047 Westpark Dr Unit 46
- 10047 Westpark Dr Unit 73
- 10047 Westpark Dr Unit 9
- 10053 Westpark Dr Unit 307
- 10053 Westpark Dr Unit 308
- 10053 Westpark Dr Unit 298
- 10053 Westpark Dr Unit 289
- 10049 Westpark Dr Unit 136
- 10049 Westpark Dr Unit 119
- 10001 Westpark Dr Unit 75
- 3901 Woodchase Dr Unit 59
- 10075 Westpark Dr Unit 68
- 10075 Westpark Dr Unit 42
- 10075 Westpark Dr Unit 40
- 10075 Westpark Dr Unit 73
- 10075 Westpark Dr Unit 14
- 10051 Westpark Dr Unit 263
- 10053 Westpark Dr Unit 301 Idlewood
- 10047 Westpark Dr Unit 18
- 10047 Westpark Dr Unit 72
- 10049 Westpark Dr Unit 119
- 10001 Westpark Dr Unit 96
- 10001 Westpark Dr Unit 89
- 3901 Woodchase Dr Unit 28
- 10075 Westpark Dr Unit 43
- 10075 Westpark Dr Unit 40
- 10075 Westpark Dr Unit 70
- 10075 Westpark Dr Unit 9
- 3900 Woodchase Dr Unit 86
- 3900 Woodchase Dr Unit 101
- 10176 Oakberry St Unit 76
- 10166 Oakberry St
- 10122 Waterstone Dr
- 10102 Waterstone Dr
- 9800 Pagewood Ln Unit 2705
- 9800 Pagewood Ln Unit 2802
