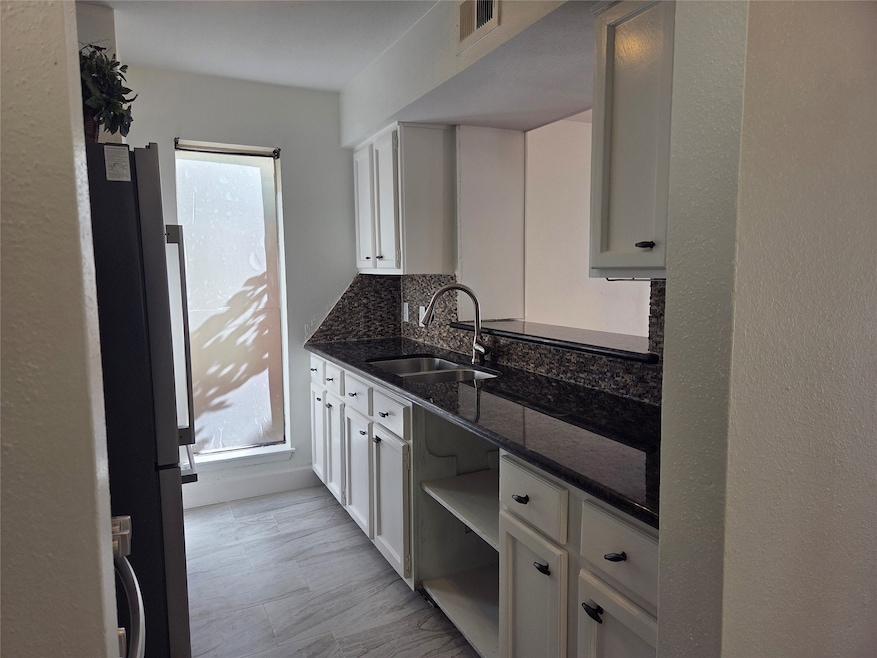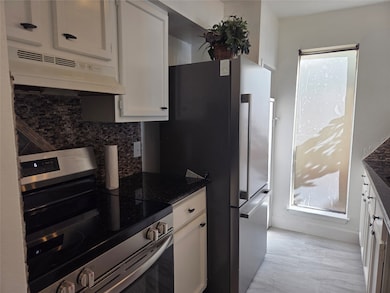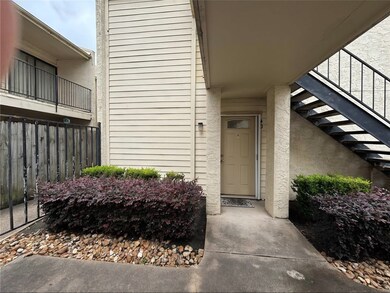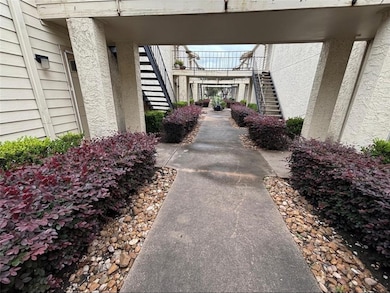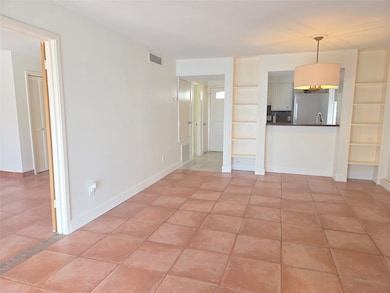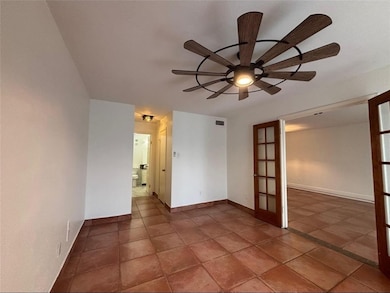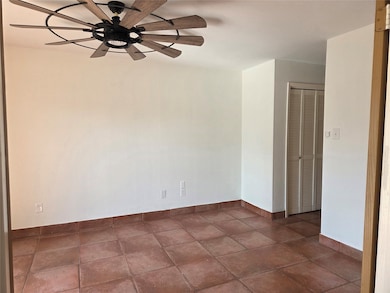10075 Westpark Dr Unit 40 Houston, TX 77042
Westchase Neighborhood
1
Bed
1
Bath
780
Sq Ft
4.55
Acres
Highlights
- 4.55 Acre Lot
- Corner Lot
- Central Heating and Cooling System
- 1 Fireplace
- Community Pool
- 4-minute walk to Woodchase Park
About This Home
First floor with patio. Corner unit. Front and back entry. 1 assigned parking (#61). 1 additional non assigned space. Floor all Tile.
Listing Agent
Reimage Properties & Investments, LLC. License #0702374 Listed on: 09/18/2025
Condo Details
Home Type
- Condominium
Year Built
- Built in 1978
Parking
- 1 Car Garage
- Assigned Parking
Interior Spaces
- 780 Sq Ft Home
- 1-Story Property
- 1 Fireplace
- Dishwasher
Bedrooms and Bathrooms
- 1 Bedroom
- 1 Full Bathroom
Schools
- Sneed Elementary School
- O'donnell Middle School
- Aisd Draw High School
Utilities
- Central Heating and Cooling System
Listing and Financial Details
- Property Available on 9/18/25
- Long Term Lease
Community Details
Overview
- Elite Management Association
- Sunstream Villas Condos Subdivision
Recreation
- Community Pool
Pet Policy
- Call for details about the types of pets allowed
- Pet Deposit Required
Map
Source: Houston Association of REALTORS®
MLS Number: 40606208
Nearby Homes
- 10075 Westpark Dr Unit 68
- 10075 Westpark Dr Unit 42
- 10075 Westpark Dr Unit 73
- 10075 Westpark Dr Unit 14
- 3901 Woodchase Dr Unit 59
- 10123 Waterstone Dr Unit 39
- 10176 Oakberry St Unit 76
- 10122 Waterstone Dr
- 10169 Oakberry St
- 10137 Waterstone Dr
- 3722 Woodchase Dr
- 10047 Westpark Dr Unit 46
- 10047 Westpark Dr Unit 73
- 10047 Westpark Dr Unit 9
- 3900 Woodchase Dr Unit 80
- 3900 Woodchase Dr Unit 52
- 3900 Woodchase Dr Unit 137
- 3900 Woodchase Dr Unit 55
- 10049 Westpark Dr Unit 136
- 10049 Westpark Dr Unit 119
- 10075 Westpark Dr Unit 43
- 10075 Westpark Dr Unit 70
- 10075 Westpark Dr Unit 9
- 3901 Woodchase Dr Unit 28
- 10176 Oakberry St Unit 76
- 10122 Waterstone Dr
- 10102 Waterstone Dr
- 10166 Oakberry St
- 10047 Westpark Dr Unit 18
- 10047 Westpark Dr Unit 72
- 10053 Westpark Dr Unit 301 Idlewood
- 3900 Woodchase Dr Unit 86
- 3900 Woodchase Dr Unit 101
- 10049 Westpark Dr Unit 119
- 10051 Westpark Dr Unit 263
- 10051 Westpark Dr Unit 218
- 10001 Westpark Dr Unit 96
- 10001 Westpark Dr Unit 89
- 9850 Pagewood Ln Unit 909
- 9800 Pagewood Ln Unit 2705
