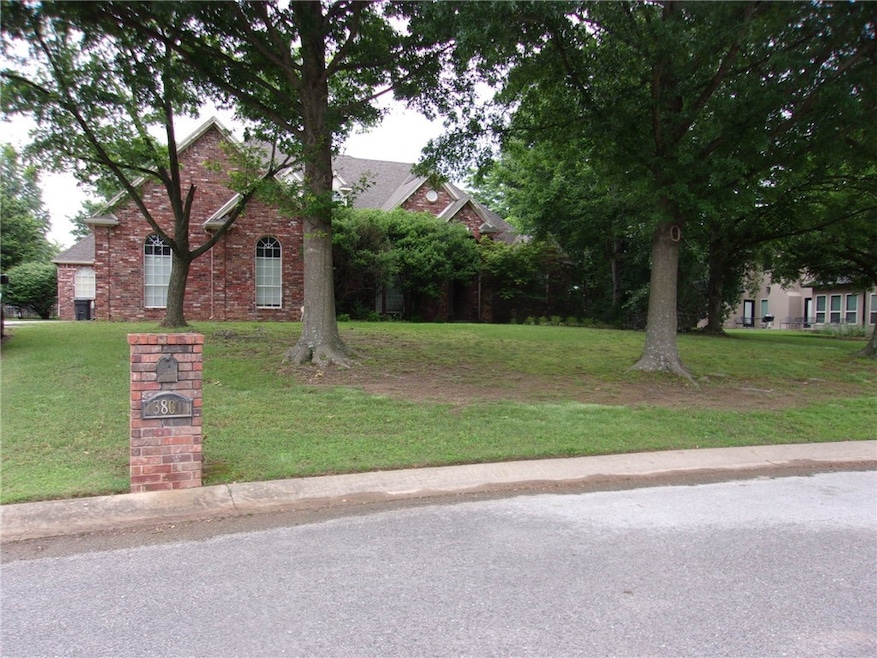
3800 Tanglewood Dr Springdale, AR 72764
Estimated payment $4,190/month
Highlights
- 0.57 Acre Lot
- Traditional Architecture
- 3 Car Attached Garage
- Hunt Elementary School Rated A
- Covered Patio or Porch
- Eat-In Kitchen
About This Home
Fantastic home on over half acre lot. This 4 bedroom 3 full bath home has 2 living areas with lots of built-ins nestled in the Thornbury neighborhood with great landscaping and mature trees. Backyard has wonderful pool with iron fencing. Kitchen has lots of cabinets with pantry. Bedrooms with walk-in closets and plenty of room. Seller to offer 10K in carpet allowance with acceptable offer.
Listing Agent
Crye-Leike REALTORS Fayetteville Brokerage Email: gwennewport@aol.com License #SA00056073 Listed on: 05/30/2025

Home Details
Home Type
- Single Family
Est. Annual Taxes
- $4,593
Year Built
- Built in 1996
Lot Details
- 0.57 Acre Lot
- Partially Fenced Property
- Aluminum or Metal Fence
- Landscaped
- Level Lot
Home Design
- Traditional Architecture
- Slab Foundation
- Shingle Roof
- Architectural Shingle Roof
Interior Spaces
- 3,329 Sq Ft Home
- 2-Story Property
- Built-In Features
- Double Pane Windows
- Vinyl Clad Windows
- Family Room with Fireplace
- Carpet
- Washer and Dryer Hookup
Kitchen
- Eat-In Kitchen
- Electric Oven
- Electric Cooktop
- Microwave
- Plumbed For Ice Maker
- Trash Compactor
- Disposal
Bedrooms and Bathrooms
- 4 Bedrooms
- Walk-In Closet
- 3 Full Bathrooms
Home Security
- Fire and Smoke Detector
- Fire Sprinkler System
Parking
- 3 Car Attached Garage
- Garage Door Opener
Outdoor Features
- Covered Patio or Porch
Utilities
- Central Heating and Cooling System
- Heating System Uses Gas
- Gas Water Heater
- Phone Available
- Cable TV Available
Community Details
- Thornbury Sub Ph I Springdale Subdivision
Listing and Financial Details
- Tax Lot 42
Map
Home Values in the Area
Average Home Value in this Area
Tax History
| Year | Tax Paid | Tax Assessment Tax Assessment Total Assessment is a certain percentage of the fair market value that is determined by local assessors to be the total taxable value of land and additions on the property. | Land | Improvement |
|---|---|---|---|---|
| 2024 | $4,698 | $119,587 | $24,000 | $95,587 |
| 2023 | $4,271 | $80,130 | $15,200 | $64,930 |
| 2022 | $4,279 | $80,130 | $15,200 | $64,930 |
| 2021 | $4,262 | $80,130 | $15,200 | $64,930 |
| 2020 | $4,005 | $75,150 | $12,800 | $62,350 |
| 2019 | $4,005 | $75,150 | $12,800 | $62,350 |
| 2018 | $4,005 | $75,150 | $12,800 | $62,350 |
| 2017 | $4,005 | $75,150 | $12,800 | $62,350 |
| 2016 | $4,005 | $75,150 | $12,800 | $62,350 |
| 2015 | $4,015 | $75,330 | $10,000 | $65,330 |
| 2014 | $4,015 | $75,330 | $10,000 | $65,330 |
Property History
| Date | Event | Price | Change | Sq Ft Price |
|---|---|---|---|---|
| 05/30/2025 05/30/25 | For Sale | $700,000 | 0.0% | $210 / Sq Ft |
| 02/11/2013 02/11/13 | For Rent | $2,195 | 0.0% | -- |
| 02/11/2013 02/11/13 | Rented | $2,195 | -- | -- |
Purchase History
| Date | Type | Sale Price | Title Company |
|---|---|---|---|
| Quit Claim Deed | -- | None Listed On Document | |
| Interfamily Deed Transfer | -- | None Available | |
| Warranty Deed | $400,000 | Title Associates Llc | |
| Corporate Deed | $285,000 | -- | |
| Warranty Deed | $25,000 | -- |
Mortgage History
| Date | Status | Loan Amount | Loan Type |
|---|---|---|---|
| Previous Owner | $319,000 | New Conventional | |
| Previous Owner | $0 | New Conventional | |
| Previous Owner | $321,225 | Commercial | |
| Previous Owner | $318,000 | Commercial | |
| Previous Owner | $319,920 | Adjustable Rate Mortgage/ARM |
Similar Homes in Springdale, AR
Source: Northwest Arkansas Board of REALTORS®
MLS Number: 1309670
APN: 21-00458-000
- 3692 Tanglewood Dr
- 1620 Lancaster Dr
- 4465 Warwick Cove
- 1376 Lexington Cir
- 1202 Lexington Cir
- 3986 Saulsbury St
- 4018 Saulsbury St
- 1483 Leesburg Ave
- 2122 Wagon Wheel Rd
- 4654 Carriage Ln
- 4661 Carriage Ln
- 7.25 AC Thompson
- 0 Graham Rd
- 5335 Callahan Mountain Rd
- 5292 N Graham Rd
- 3266 Springhill Ave
- 5315 Walden St
- 3751 Alliance Dr
- 235 Glory Ln
- 3381 Justice Dr
- 3884 Allegheny Terrace
- 2101 Mcguire St
- 1434 Overo Cir Unit ID1221859P
- 580 E Randall Wobbe Ln
- 5325 N Oak St
- 1017 Mill St
- 813 N Pleasant St Unit E
- 417 N Pleasant St Unit 205
- 417 N Pleasant St Unit 201
- 613 Mill St
- 105 Poplar St
- 1480 N 48th St
- 201 Carlton St
- 111 Fox Run Place Unit A
- 5701 Lavender Ave
- 303 W Grove Ave Unit ID1221802P
- 130 S 40th St
- 627 E Emma Ave
- 726 E Emma Ave Unit 305
- 726 E Emma Ave Unit 301






